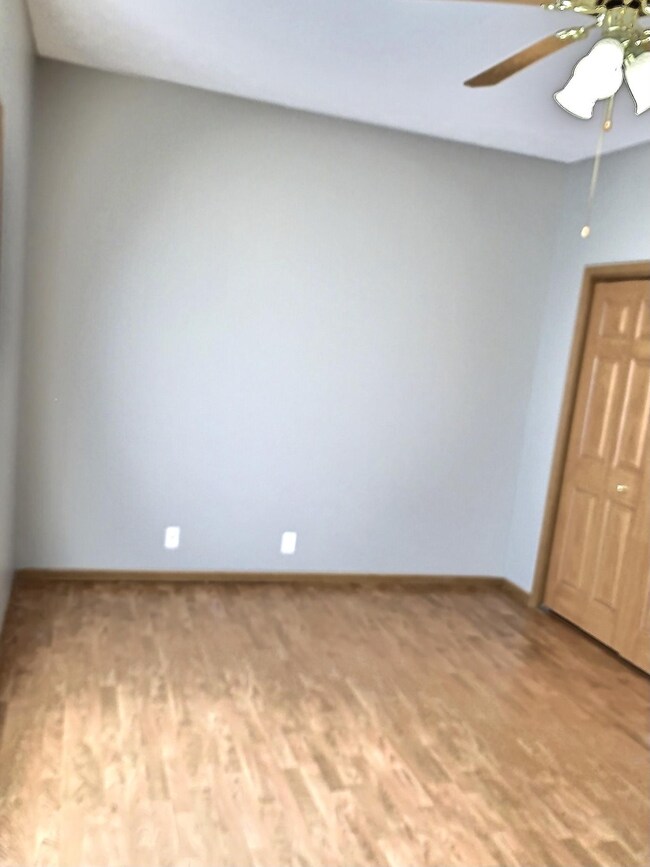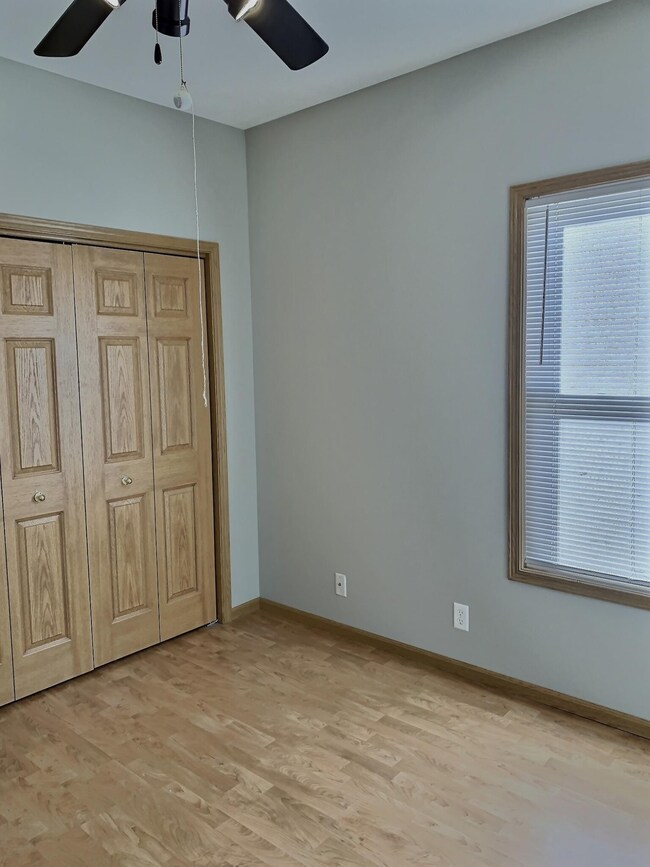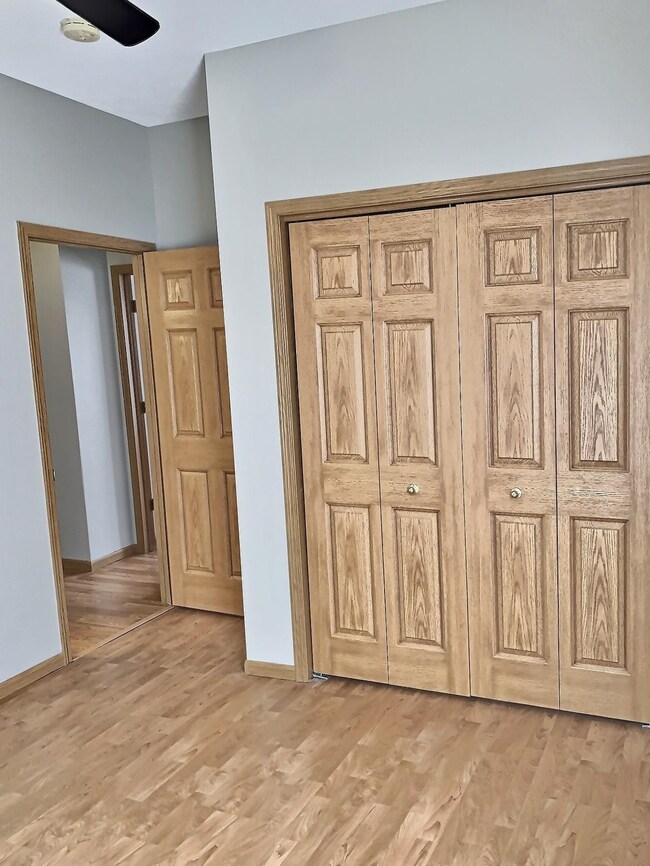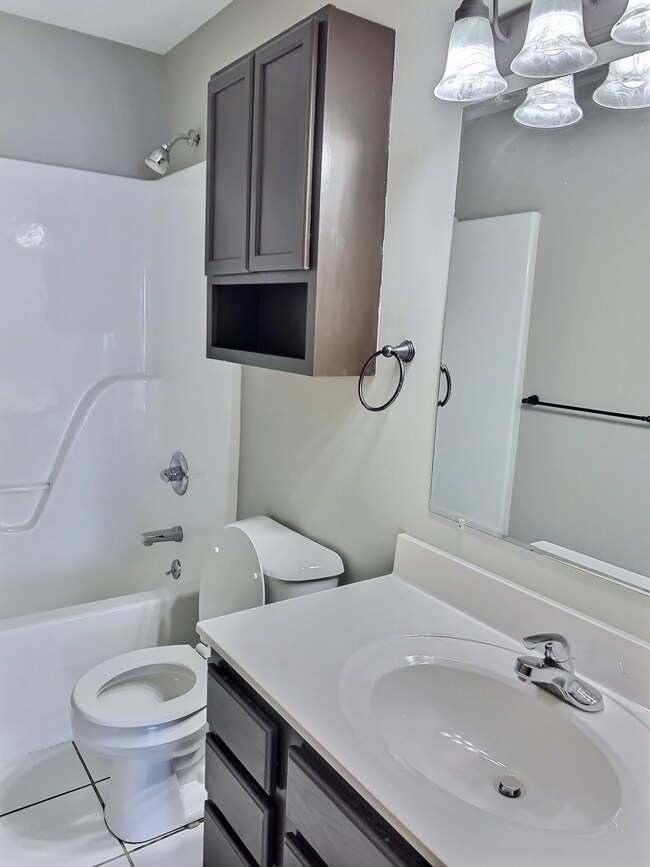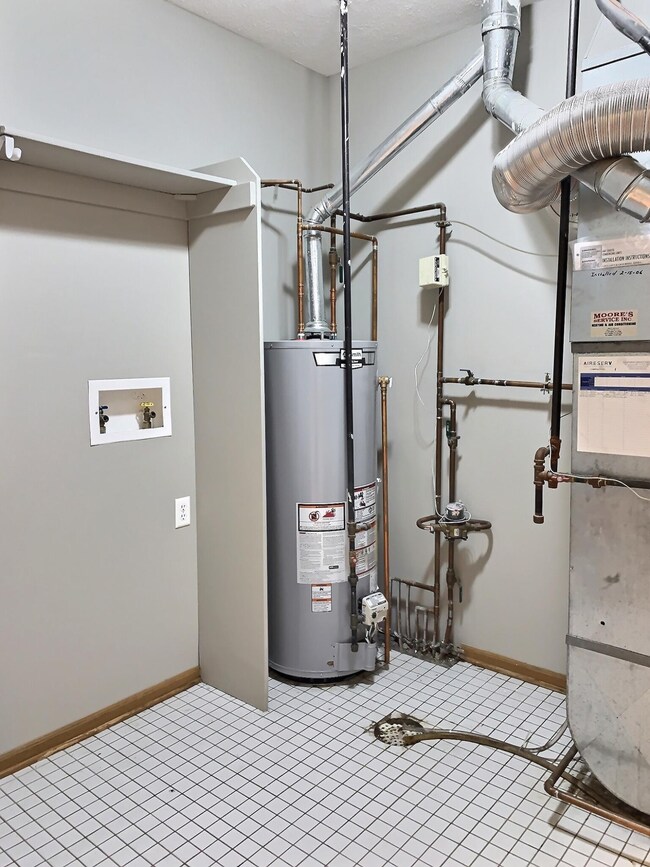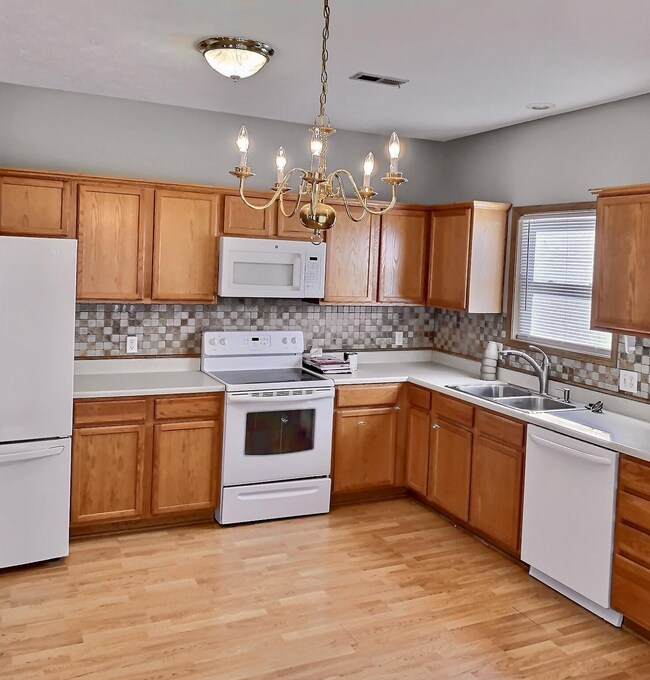
5716 Redtail Rd Council Bluffs, IA 51501
Lake Manawa NeighborhoodHighlights
- No HOA
- Walk-In Closet
- Living Room
- 2 Car Attached Garage
- Patio
- Handicap Accessible
About This Home
As of March 2021Awesome 4 Bed 2 Bath Open Concept Ranch! Lament flooring and Carpet make a perfect mix. Large Kitchen with lots of cabinets and counter space. Open Dining/Living combo. Fenced yard with large patio and storage shed. Close to Lake Manawa, walking trails, shopping and interstate access.
Last Agent to Sell the Property
Denice Bray
Realty One Group Sterling License #B67889000 Listed on: 01/14/2021
Home Details
Home Type
- Single Family
Est. Annual Taxes
- $4,110
Year Built
- Built in 2005
Lot Details
- Lot Dimensions are 100 x 73 x 100 x 73
- Level Lot
- Sprinkler System
Home Design
- Brick Foundation
- Slab Foundation
- Frame Construction
- Composition Roof
Interior Spaces
- 1,673 Sq Ft Home
- 1-Story Property
- Ceiling Fan
- Living Room
- Dining Room
- Open Floorplan
- Fire and Smoke Detector
Kitchen
- Electric Range
- Microwave
- Dishwasher
- Built-In or Custom Kitchen Cabinets
- Disposal
Bedrooms and Bathrooms
- 4 Bedrooms
- Walk-In Closet
- 2 Bathrooms
Laundry
- Laundry on main level
- Washer and Dryer Hookup
Parking
- 2 Car Attached Garage
- Garage Door Opener
- Off-Street Parking
Accessible Home Design
- Handicap Accessible
Outdoor Features
- Patio
- Storage Shed
Schools
- Lewis Central Elementary And Middle School
- Lewis Central High School
Utilities
- Forced Air Heating and Cooling System
- Humidifier
- Gas Available
- Gas Water Heater
- Cable TV Available
Community Details
- No Home Owners Association
Ownership History
Purchase Details
Home Financials for this Owner
Home Financials are based on the most recent Mortgage that was taken out on this home.Purchase Details
Home Financials for this Owner
Home Financials are based on the most recent Mortgage that was taken out on this home.Purchase Details
Purchase Details
Home Financials for this Owner
Home Financials are based on the most recent Mortgage that was taken out on this home.Purchase Details
Home Financials for this Owner
Home Financials are based on the most recent Mortgage that was taken out on this home.Similar Homes in Council Bluffs, IA
Home Values in the Area
Average Home Value in this Area
Purchase History
| Date | Type | Sale Price | Title Company |
|---|---|---|---|
| Warranty Deed | $195,000 | Midwest Title Inc | |
| Warranty Deed | $167,500 | None Available | |
| Interfamily Deed Transfer | -- | None Available | |
| Warranty Deed | -- | None Available | |
| Corporate Deed | $162,000 | Mrt |
Mortgage History
| Date | Status | Loan Amount | Loan Type |
|---|---|---|---|
| Open | $182,000 | New Conventional | |
| Closed | $175,500 | New Conventional | |
| Previous Owner | $145,145 | New Conventional | |
| Previous Owner | $134,000 | New Conventional | |
| Previous Owner | $111,600 | New Conventional | |
| Previous Owner | $120,700 | New Conventional | |
| Previous Owner | $29,000 | Future Advance Clause Open End Mortgage | |
| Previous Owner | $31,000 | Purchase Money Mortgage | |
| Previous Owner | $16,000 | Future Advance Clause Open End Mortgage | |
| Previous Owner | $129,600 | New Conventional |
Property History
| Date | Event | Price | Change | Sq Ft Price |
|---|---|---|---|---|
| 03/19/2021 03/19/21 | Sold | $206,000 | +8.4% | $123 / Sq Ft |
| 01/15/2021 01/15/21 | Pending | -- | -- | -- |
| 01/14/2021 01/14/21 | For Sale | $190,000 | +13.4% | $114 / Sq Ft |
| 05/16/2014 05/16/14 | Sold | $167,500 | -4.2% | $100 / Sq Ft |
| 04/25/2014 04/25/14 | Pending | -- | -- | -- |
| 02/01/2014 02/01/14 | For Sale | $174,900 | -- | $105 / Sq Ft |
Tax History Compared to Growth
Tax History
| Year | Tax Paid | Tax Assessment Tax Assessment Total Assessment is a certain percentage of the fair market value that is determined by local assessors to be the total taxable value of land and additions on the property. | Land | Improvement |
|---|---|---|---|---|
| 2024 | $4,486 | $262,600 | $42,000 | $220,600 |
| 2023 | $4,486 | $258,700 | $42,000 | $216,700 |
| 2022 | $4,170 | $205,900 | $37,000 | $168,900 |
| 2021 | $6,137 | $205,900 | $37,000 | $168,900 |
| 2020 | $4,120 | $185,900 | $34,700 | $151,200 |
| 2019 | $4,200 | $185,900 | $34,700 | $151,200 |
| 2018 | $4,024 | $178,700 | $34,700 | $144,000 |
| 2017 | $4,014 | $166,212 | $30,780 | $135,432 |
| 2015 | $3,744 | $166,212 | $30,780 | $135,432 |
| 2014 | $3,934 | $166,212 | $30,780 | $135,432 |
Agents Affiliated with this Home
-
D
Seller's Agent in 2021
Denice Bray
Realty One Group Sterling
-
Janelle Tierney

Buyer's Agent in 2021
Janelle Tierney
Embarc Realty
(402) 213-8981
2 in this area
101 Total Sales
-
Haifa Drummey

Seller's Agent in 2014
Haifa Drummey
Heartland Properties
(402) 677-1804
10 in this area
104 Total Sales
-
G
Buyer's Agent in 2014
Gary Juranek
Key Real Estate
Map
Source: Southwest Iowa Association of Realtors®
MLS Number: 21-53
APN: 7443-19-128-016
- 5638 Redtail Rd
- 0 Wallace Ave
- 70 Pickard Ln
- 3 E Navajo St
- LOTS 44&45 Huron Cir
- 32 Huron Cir
- 28 Huron Cir
- 79 Lakewood Villa St
- 55.25 AC M L 192nd St
- 4614 N Shore Dr
- 14127 Wabash Ave
- 3909 Richland Dr
- LOT 7 Westlake Village
- LOT 1 -2 Overland Trail
- 19628 Concord Loop
- 7.19 ACRES Harry Langdon Blvd
- LOT 7 Fannin Cir
- 11.63ACRES S 11th St
- 2200 Rue St
- 20048 Concord Loop

