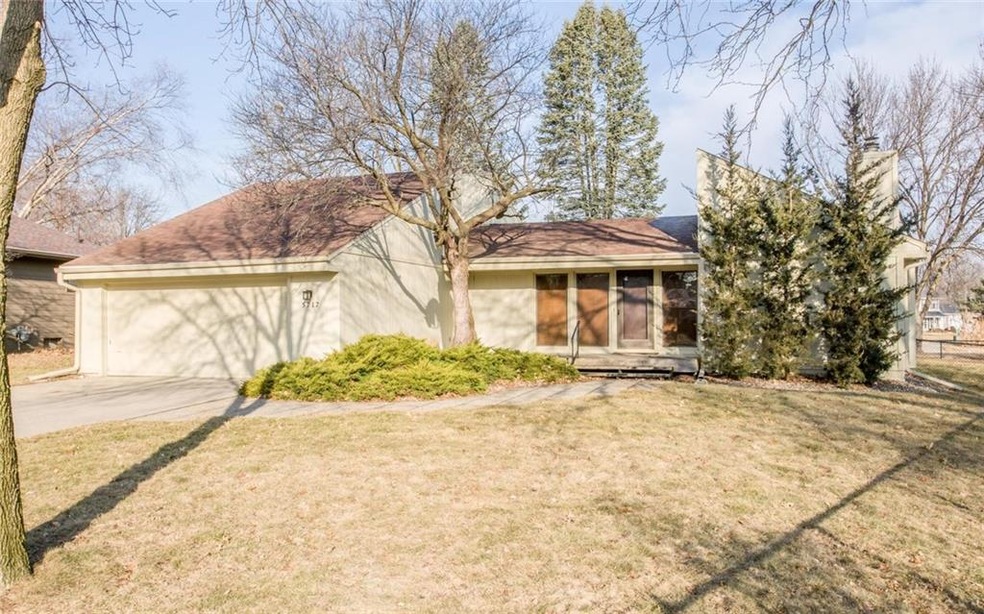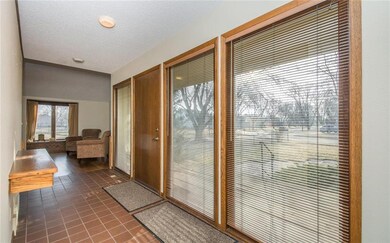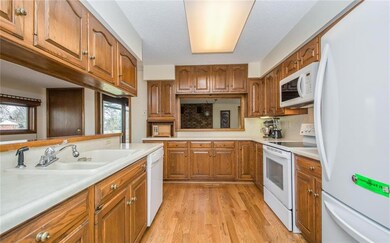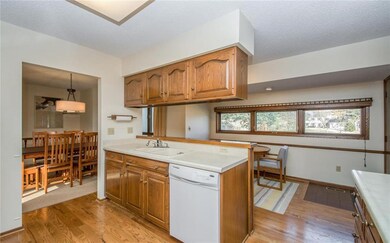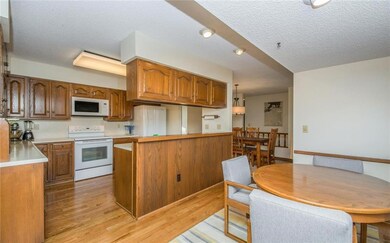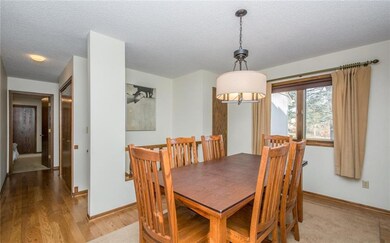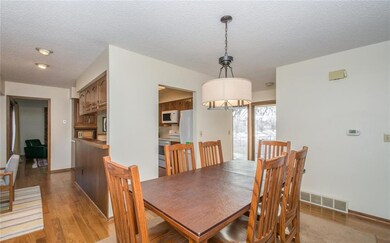
5717 Columbine Dr Johnston, IA 50131
Central Johnston NeighborhoodEstimated Value: $366,000 - $412,000
Highlights
- Ranch Style House
- Wood Flooring
- Mud Room
- Henry A. Wallace Elementary School Rated A
- 1 Fireplace
- No HOA
About This Home
As of April 2017Check out this well maintained home in the sought after Columbine neighborhood in Johnston. This home sits on a quiet street next to lots of green space that provides privacy and great view. This home has great character and charm with newer hardwood floors and tile. With 3 bedrooms on the main level this is a perfect starter home for a growing family. Lower level has a full bath and lots of area for a future bedroom and storage. This home sits just a few short blocks from the new Terra Park and trail. Don't miss this home!
Home Details
Home Type
- Single Family
Est. Annual Taxes
- $4,226
Year Built
- Built in 1981
Lot Details
- 0.28 Acre Lot
Home Design
- Ranch Style House
- Block Foundation
- Frame Construction
- Asphalt Shingled Roof
Interior Spaces
- 1,656 Sq Ft Home
- 1 Fireplace
- Shades
- Drapes & Rods
- Mud Room
- Family Room Downstairs
Kitchen
- Eat-In Kitchen
- Stove
- Microwave
- Dishwasher
Flooring
- Wood
- Carpet
- Tile
Bedrooms and Bathrooms
- 3 Main Level Bedrooms
Laundry
- Laundry on main level
- Dryer
- Washer
Parking
- 2 Car Attached Garage
- Driveway
Utilities
- Forced Air Heating and Cooling System
- Cable TV Available
Community Details
- No Home Owners Association
Listing and Financial Details
- Assessor Parcel Number 24100434-064-000
Ownership History
Purchase Details
Home Financials for this Owner
Home Financials are based on the most recent Mortgage that was taken out on this home.Purchase Details
Home Financials for this Owner
Home Financials are based on the most recent Mortgage that was taken out on this home.Purchase Details
Home Financials for this Owner
Home Financials are based on the most recent Mortgage that was taken out on this home.Similar Homes in Johnston, IA
Home Values in the Area
Average Home Value in this Area
Purchase History
| Date | Buyer | Sale Price | Title Company |
|---|---|---|---|
| Alley Ryan | -- | None Available | |
| Alley Ryan | $260,000 | Declaration Field | |
| Demand Michael J | $194,500 | None Available |
Mortgage History
| Date | Status | Borrower | Loan Amount |
|---|---|---|---|
| Open | Alley Ryan | $180,000 | |
| Closed | Alley Ryan | $160,000 | |
| Previous Owner | Demand Michael J | $100,000 |
Property History
| Date | Event | Price | Change | Sq Ft Price |
|---|---|---|---|---|
| 04/17/2017 04/17/17 | Sold | $260,000 | +6.1% | $157 / Sq Ft |
| 03/18/2017 03/18/17 | Pending | -- | -- | -- |
| 02/07/2017 02/07/17 | For Sale | $245,000 | -- | $148 / Sq Ft |
Tax History Compared to Growth
Tax History
| Year | Tax Paid | Tax Assessment Tax Assessment Total Assessment is a certain percentage of the fair market value that is determined by local assessors to be the total taxable value of land and additions on the property. | Land | Improvement |
|---|---|---|---|---|
| 2024 | $5,684 | $338,900 | $70,800 | $268,100 |
| 2023 | $5,230 | $338,900 | $70,800 | $268,100 |
| 2022 | $5,844 | $274,300 | $60,000 | $214,300 |
| 2021 | $5,962 | $274,300 | $60,000 | $214,300 |
| 2020 | $5,866 | $266,600 | $58,100 | $208,500 |
| 2019 | $5,732 | $266,600 | $58,100 | $208,500 |
| 2018 | $4,780 | $241,600 | $51,600 | $190,000 |
| 2017 | $4,316 | $206,700 | $51,600 | $155,100 |
| 2016 | $4,226 | $183,000 | $45,300 | $137,700 |
| 2015 | $4,226 | $183,000 | $45,300 | $137,700 |
| 2014 | $4,092 | $181,200 | $44,200 | $137,000 |
Agents Affiliated with this Home
-
Jeremy Kasperbauer

Seller's Agent in 2017
Jeremy Kasperbauer
Century 21 Signature
(715) 254-7577
43 Total Sales
-
Carla Sacco
C
Buyer's Agent in 2017
Carla Sacco
Century 21 Signature Real Esta
(515) 290-8591
51 Total Sales
Map
Source: Des Moines Area Association of REALTORS®
MLS Number: 532083
APN: 241-00434064000
- 5903 Aspen Cir
- 6196 Terrace Dr Unit 2
- 6138 Terrace Dr
- 6008 Dogwood Cir
- 5558 Boston Ct
- 6825 Ceres Cir
- 6295 NW 54th Ct
- 6024 Pine Ridge St
- 17543 N Valley Dr
- 17539 N Valley Dr
- 17535 N Valley Dr
- 6325 NW 56th St
- 5928 NW 50th St
- 5019 71st St
- 6923 Northview Dr
- 6465 NW 56th St
- 7014 Northview Dr
- 4904 69th St
- 6106 Pinewood Ct
- 5345 Carter Ct
- 5717 Columbine Dr
- 5721 Columbine Dr
- 5729 Columbine Dr
- 5709 Columbine Dr
- 5710 Columbine Dr
- 5754 Linden Ct
- 5748 Linden Ct
- 5735 Columbine Dr
- 5722 Columbine Dr
- 5705 Columbine Dr
- 5690 Columbine Dr
- 5762 Linden Ct
- 5695 Columbine Dr
- 5736 Columbine Dr
- 5745 Columbine Dr
- 5685 Lakepoint Cir
- 5800 S Winwood Dr
- 5685 Columbine Dr
- 2904 Brentwood Cir
- 2944 Brentwood Cir
