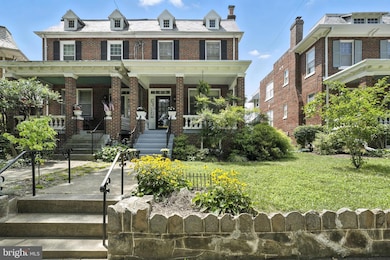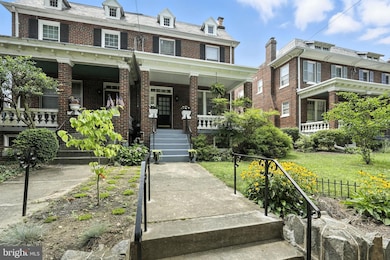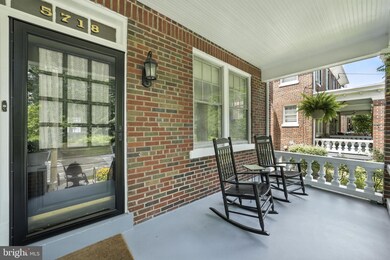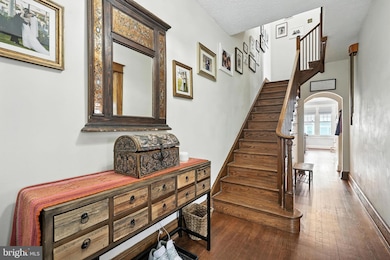
5718 3rd St NW Washington, DC 20011
Manor Park NeighborhoodEstimated payment $5,100/month
Highlights
- Gourmet Kitchen
- Colonial Architecture
- Marble Flooring
- View of Trees or Woods
- Traditional Floor Plan
- 2-minute walk to Fort Slocum Park
About This Home
Step into this enchanting 1931 four-bedroom, three-bathroom home that perfectly blends timeless character with contemporary convenience. Nestled on picturesque 3rd Street NW, this light-filled residence features an inviting layout ideal for both relaxed living and stylish entertaining. Original architectural details offer a nod to its historic roots, while thoughtful updates ensure everyday comfort.
Enjoy your morning coffee on the lovely front porch overlooking the park—a true urban sanctuary. The versatile basement in-law suite adds flexibility, while the garage provides coveted city convenience. A cedar privacy fence has been ordered and is forthcoming.
With sweeping views of Fort Slocum and just moments from the vibrant Walter Reed redevelopment, local cafes, and parks (like Takoma Recreation Center and Aquatic Center), you’ll experience the perfect balance of tranquility and connectivity. This is Washington living at its finest.
Extensive improvements and updates made on this beautiful home. See Documents for the list.
Open House Schedule
-
Saturday, July 26, 20251:00 to 3:00 pm7/26/2025 1:00:00 PM +00:007/26/2025 3:00:00 PM +00:00Add to Calendar
-
Sunday, July 27, 20252:00 to 4:00 pm7/27/2025 2:00:00 PM +00:007/27/2025 4:00:00 PM +00:00Add to Calendar
Townhouse Details
Home Type
- Townhome
Est. Annual Taxes
- $4,765
Year Built
- Built in 1931
Lot Details
- 2,751 Sq Ft Lot
- East Facing Home
- Wood Fence
- Stone Retaining Walls
- Back Yard Fenced
Parking
- 1 Car Direct Access Garage
- 1 Driveway Space
- On-Street Parking
- Parking Space Conveys
Home Design
- Semi-Detached or Twin Home
- Colonial Architecture
- Brick Exterior Construction
- Slab Foundation
Interior Spaces
- Property has 3 Levels
- Traditional Floor Plan
- Wood Burning Fireplace
- Fireplace With Glass Doors
- Fireplace Mantel
- Brick Fireplace
- Awning
- Window Treatments
- Wood Frame Window
- Window Screens
- Dining Area
- Views of Woods
Kitchen
- Gourmet Kitchen
- Gas Oven or Range
- Stove
- Range Hood
- Microwave
- Dishwasher
- Stainless Steel Appliances
- Disposal
Flooring
- Wood
- Marble
- Ceramic Tile
Bedrooms and Bathrooms
- 4 Bedrooms
- En-Suite Bathroom
Laundry
- Dryer
- Washer
Finished Basement
- Heated Basement
- Walk-Out Basement
- Basement Fills Entire Space Under The House
- Interior and Exterior Basement Entry
- Garage Access
Home Security
Outdoor Features
- Porch
Utilities
- Central Air
- Hot Water Heating System
- Natural Gas Water Heater
Listing and Financial Details
- Tax Lot 72
- Assessor Parcel Number 3292//0072
Community Details
Overview
- No Home Owners Association
- Brightwood Subdivision
Pet Policy
- No Pets Allowed
Security
- Storm Windows
- Storm Doors
Map
Home Values in the Area
Average Home Value in this Area
Tax History
| Year | Tax Paid | Tax Assessment Tax Assessment Total Assessment is a certain percentage of the fair market value that is determined by local assessors to be the total taxable value of land and additions on the property. | Land | Improvement |
|---|---|---|---|---|
| 2024 | $4,765 | $656,510 | $344,230 | $312,280 |
| 2023 | $4,355 | $616,220 | $331,690 | $284,530 |
| 2022 | $4,004 | $549,770 | $296,280 | $253,490 |
| 2021 | $3,831 | $527,050 | $291,910 | $235,140 |
| 2020 | $3,717 | $512,940 | $283,740 | $229,200 |
| 2019 | $3,631 | $501,990 | $276,060 | $225,930 |
| 2018 | $3,487 | $487,200 | $0 | $0 |
| 2017 | $3,177 | $453,570 | $0 | $0 |
| 2016 | $2,894 | $437,120 | $0 | $0 |
| 2015 | $2,633 | $398,770 | $0 | $0 |
| 2014 | $2,404 | $353,040 | $0 | $0 |
Property History
| Date | Event | Price | Change | Sq Ft Price |
|---|---|---|---|---|
| 07/16/2025 07/16/25 | For Sale | $849,999 | -- | $329 / Sq Ft |
Purchase History
| Date | Type | Sale Price | Title Company |
|---|---|---|---|
| Special Warranty Deed | -- | -- | |
| Warranty Deed | $361,000 | -- |
Mortgage History
| Date | Status | Loan Amount | Loan Type |
|---|---|---|---|
| Open | $484,350 | New Conventional | |
| Closed | $444,000 | New Conventional | |
| Closed | $370,000 | New Conventional | |
| Previous Owner | $356,203 | FHA | |
| Previous Owner | $150,000 | Credit Line Revolving | |
| Previous Owner | $210,000 | New Conventional | |
| Previous Owner | $75,000 | Credit Line Revolving | |
| Previous Owner | $66,000 | Stand Alone Second |
Similar Homes in Washington, DC
Source: Bright MLS
MLS Number: DCDC2210664
APN: 3292-0072
- 325 Madison St NW
- 5715 4th St NW
- 5713 4th St NW
- 5621 3rd St NW
- 311 Longfellow St NW
- 5820 3rd Place NW
- 410 Nicholson St NW
- 5520 Kansas Ave NW
- 5521 4th St NW
- 5903 4th St NW
- 424 Missouri Ave NW Unit 4
- 5811 5th St NW
- 430 Oglethorpe St NW
- 133 Longfellow St NW
- 113 Madison St NW
- 5414 3rd St NW
- 408 Kennedy St NW Unit 202
- 408 Kennedy St NW Unit 302
- 301 Jefferson St NW
- 217 Peabody St NW
- 265 Missouri Ave NW
- 330 Missouri Ave NW
- 5513 4th St NW Unit B1
- 5619 1st Place NW Unit 2
- 245 Peabody St NW
- 406 Kennedy St NW Unit 401
- 5402 3rd St NW Unit 4
- 506 Longfellow St NW
- 45 Nicholson St NW Unit ID1037734P
- 521 Kennedy St NW Unit 1
- 531 Kennedy St NW Unit 4
- 611 Kennedy St NW Unit 202
- 5505 7th St NW Unit 5
- 22 Kennedy St NW
- 5508 7th St NW
- 5220 4th St NW Unit 4
- 5414 1st Place NW Unit 402
- 610 Jefferson St NW Unit 101
- 721 Kennedy St NW Unit 2
- 5225 5th St NW






