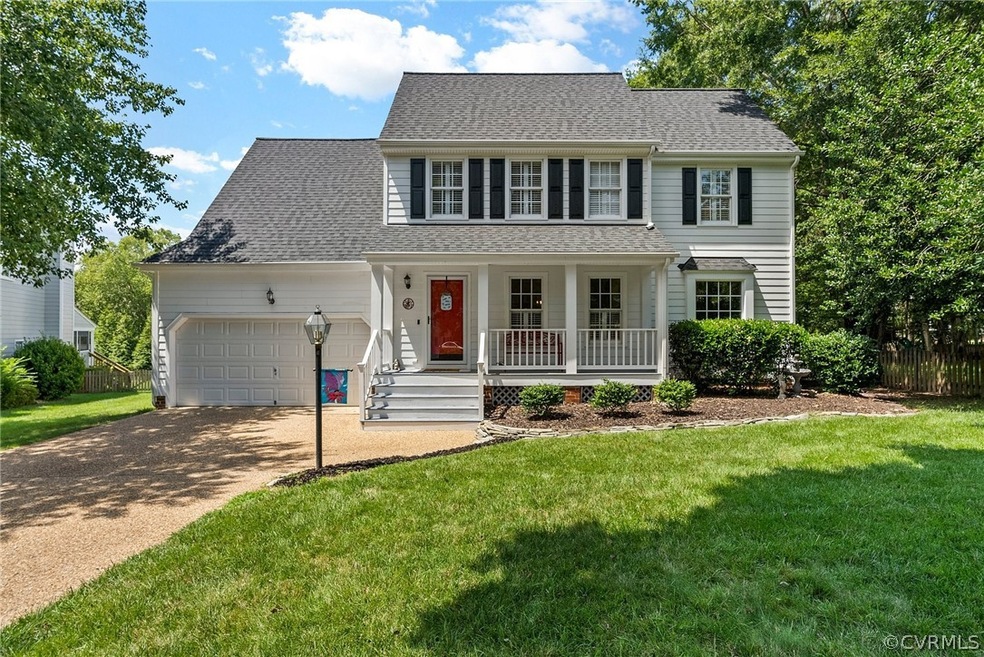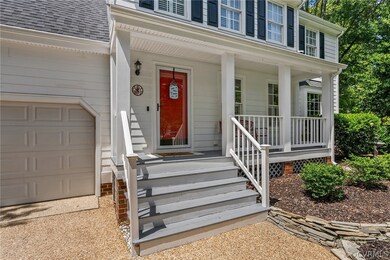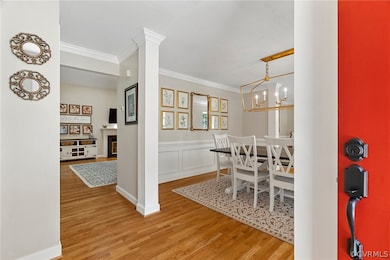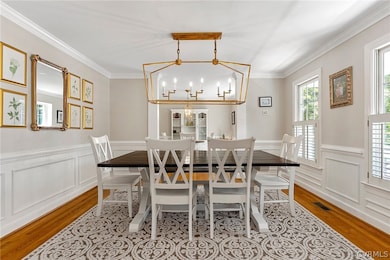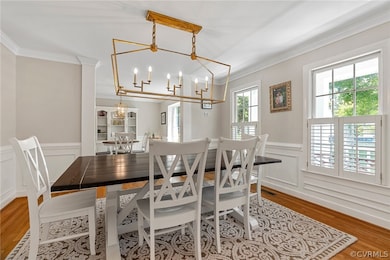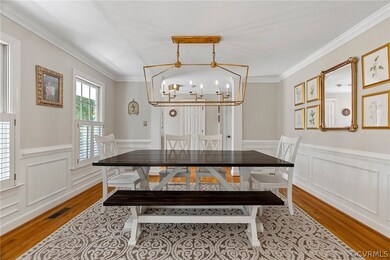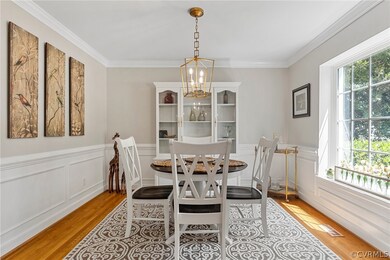
5718 Bradington Ct Glen Allen, VA 23059
Wyndham NeighborhoodEstimated Value: $626,000 - $672,000
Highlights
- Fitness Center
- Outdoor Pool
- Community Lake
- Shady Grove Elementary School Rated A-
- Colonial Architecture
- Clubhouse
About This Home
As of September 2022Welcome to 5718 Bradington Ct in the heart of Wyndham. This home sits perfectly on a cul-de-sac lot and is easily walkable to the zoned elementary school, the pool/tennis courts and several playgrounds. This 4 bed, 2.5 bath home boasts a first-floor primary suite with en-suite bathroom, beautiful hardwood floors throughout the first floor and plantation shutters. There is a cozy and fun screened in porch directly off of the kitchen that leads to the fully fenced backyard with a play set ready to welcome new giggles. There is also a detached storage shed. An added bonus on the main level is a flex room that is currently used as a nursery. This room would make a perfect office space. The vaulted family room opens to the kitchen and is connected to it by the kitchen peninsula. Enter the 2-car garage and you will find a workbench, custom built over head storage as well as side storage units that provide tons of space for your extras. There is also a workbench. Most of the interior of this home is painted neutral. The carpet upstairs is only 6 years old and is a high-grade stain resistant carpet. The roof is 4 years young! Professional pictures being taken 8/10/22.
Last Agent to Sell the Property
Shaheen Ruth Martin & Fonville License #0225240261 Listed on: 08/03/2022

Home Details
Home Type
- Single Family
Est. Annual Taxes
- $3,941
Year Built
- Built in 1994
Lot Details
- 0.28 Acre Lot
- Cul-De-Sac
- Back Yard Fenced
- Landscaped
- Sprinkler System
- Zoning described as R4C
HOA Fees
- $73 Monthly HOA Fees
Parking
- 2 Car Direct Access Garage
- Workshop in Garage
- Garage Door Opener
- Driveway
Home Design
- Colonial Architecture
- Shingle Roof
- Asphalt Roof
- Hardboard
Interior Spaces
- 2,548 Sq Ft Home
- 2-Story Property
- Ceiling Fan
- Gas Fireplace
- Separate Formal Living Room
- Dining Area
- Screened Porch
- Crawl Space
- Fire and Smoke Detector
- Dryer
Kitchen
- Oven
- Induction Cooktop
- Microwave
- Dishwasher
- Solid Surface Countertops
- Disposal
Flooring
- Wood
- Partially Carpeted
- Tile
- Vinyl
Bedrooms and Bathrooms
- 4 Bedrooms
- Primary Bedroom on Main
- Double Vanity
- Garden Bath
Outdoor Features
- Outdoor Pool
- Shed
Schools
- Shady Grove Elementary School
- Short Pump Middle School
- Deep Run High School
Utilities
- Central Air
- Heating System Uses Natural Gas
- Heat Pump System
- Gas Water Heater
- Sewer Not Available
- Cable TV Available
Listing and Financial Details
- Exclusions: climbing dome
- Tax Lot 28
- Assessor Parcel Number 738-778-4894
Community Details
Overview
- Bradington At Wyndham Subdivision
- Community Lake
- Pond in Community
Amenities
- Clubhouse
Recreation
- Tennis Courts
- Community Playground
- Fitness Center
- Community Pool
Ownership History
Purchase Details
Home Financials for this Owner
Home Financials are based on the most recent Mortgage that was taken out on this home.Purchase Details
Home Financials for this Owner
Home Financials are based on the most recent Mortgage that was taken out on this home.Purchase Details
Similar Homes in Glen Allen, VA
Home Values in the Area
Average Home Value in this Area
Purchase History
| Date | Buyer | Sale Price | Title Company |
|---|---|---|---|
| Kascher Alison | $610,000 | -- | |
| Coomer Donna | $393,100 | Title Resources Guaranty Co | |
| Rossi Malinda W | $401,000 | -- |
Mortgage History
| Date | Status | Borrower | Loan Amount |
|---|---|---|---|
| Open | Kascher Alison | $457,500 |
Property History
| Date | Event | Price | Change | Sq Ft Price |
|---|---|---|---|---|
| 09/01/2022 09/01/22 | Sold | $610,000 | +22.0% | $239 / Sq Ft |
| 08/15/2022 08/15/22 | Pending | -- | -- | -- |
| 08/03/2022 08/03/22 | For Sale | $499,950 | +25.9% | $196 / Sq Ft |
| 08/16/2016 08/16/16 | Sold | $397,000 | -2.5% | $157 / Sq Ft |
| 07/06/2016 07/06/16 | Pending | -- | -- | -- |
| 06/28/2016 06/28/16 | For Sale | $407,000 | -- | $161 / Sq Ft |
Tax History Compared to Growth
Tax History
| Year | Tax Paid | Tax Assessment Tax Assessment Total Assessment is a certain percentage of the fair market value that is determined by local assessors to be the total taxable value of land and additions on the property. | Land | Improvement |
|---|---|---|---|---|
| 2024 | $5,180 | $542,200 | $125,000 | $417,200 |
| 2023 | $4,609 | $542,200 | $125,000 | $417,200 |
| 2022 | $3,941 | $463,700 | $110,000 | $353,700 |
| 2021 | $3,698 | $409,500 | $100,000 | $309,500 |
| 2020 | $3,563 | $409,500 | $100,000 | $309,500 |
| 2019 | $3,563 | $409,500 | $100,000 | $309,500 |
| 2018 | $3,310 | $380,500 | $90,000 | $290,500 |
| 2017 | $3,214 | $369,400 | $90,000 | $279,400 |
| 2016 | $3,116 | $358,200 | $90,000 | $268,200 |
| 2015 | $3,116 | $358,200 | $90,000 | $268,200 |
| 2014 | $3,116 | $358,200 | $90,000 | $268,200 |
Agents Affiliated with this Home
-
Kristi Rike

Seller's Agent in 2022
Kristi Rike
Shaheen Ruth Martin & Fonville
(804) 201-1155
17 in this area
39 Total Sales
-
Jacques vonBechmann

Buyer's Agent in 2022
Jacques vonBechmann
Providence Hill Real Estate
(804) 510-9715
4 in this area
91 Total Sales
-
Dawn vonBechmann

Buyer Co-Listing Agent in 2022
Dawn vonBechmann
Providence Hill Real Estate
(804) 314-9835
3 in this area
88 Total Sales
-
Donald Breckenridge
D
Seller's Agent in 2016
Donald Breckenridge
Exit First Realty
(804) 914-5340
3 in this area
47 Total Sales
-
Karen Jones

Buyer's Agent in 2016
Karen Jones
Twin Rivers Realty, Inc
(804) 874-4602
16 Total Sales
Map
Source: Central Virginia Regional MLS
MLS Number: 2221929
APN: 738-778-4894
- 5736 Rolling Creek Place
- 12418 Morgans Glen Cir
- 6005 Glen Abbey Dr
- 5605 Hunters Glen Dr
- 5519 Ashton Park Way
- 5804 Ascot Glen Dr
- 12024 Layton Dr
- 11740 Park Forest Ct
- 12105 Manor Park Dr
- 12109 Jamieson Place
- 5713 Stoneacre Ct
- 5908 Dominion Fairways Ct
- 6300 Manor Park Way
- 10932 Dominion Fairways Ln
- 6213 Winsted Ct
- 6229 Ginda Terrace
- 6113 Isleworth Dr
- 12453 Donahue Rd
- 12401 Wyndham Dr W
- 12414 Donahue Rd
- 5718 Bradington Ct
- 5724 Bradington Ct
- 5712 Bradington Ct
- 5744 Oak Mill Ct
- 12419 Grace Hill Ln
- 5706 Bradington Ct
- 5740 Oak Mill Ct
- 5745 Oak Mill Ct
- 5736 Oak Mill Ct
- 5717 Bradington Ct
- 5700 Bradington Ct
- 5723 Bradington Ct
- 5711 Bradington Ct
- 5744 Lake West Terrace
- 5701 Bradington Ct
- 5729 Bradington Ct
- 5748 Lake West Terrace
- 5748 Lake Terrace W
- 12418 Grace Hill Ln
- 5744 Lake Terrace W
