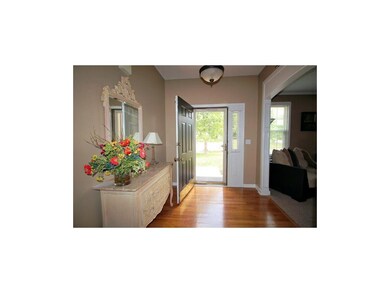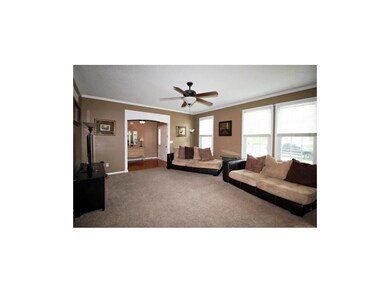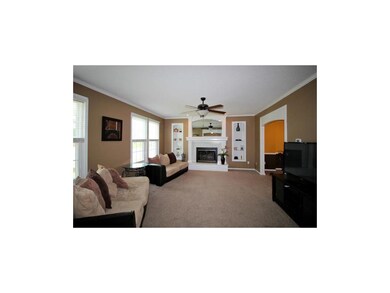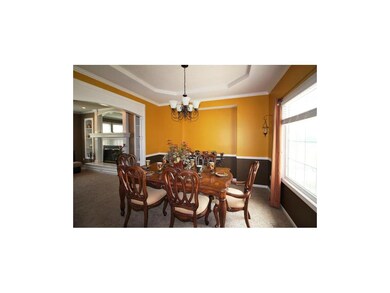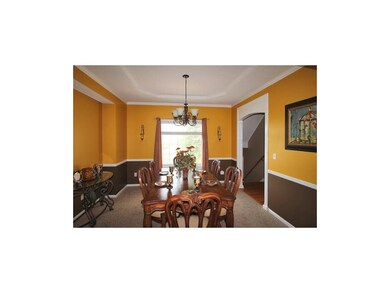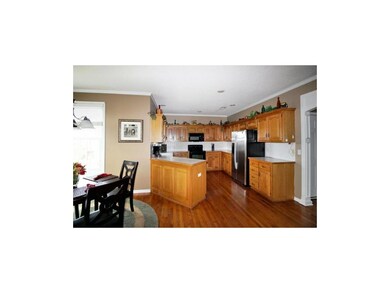
5718 Lakeridge Shawnee, KS 66218
Highlights
- Vaulted Ceiling
- Traditional Architecture
- Breakfast Area or Nook
- Clear Creek Elementary School Rated A
- Granite Countertops
- Formal Dining Room
About This Home
As of June 2020Former model home in Lakepointe *well maintained * Crown molding throughout first floor *Iron spindles* Great kitchen with brkfst nook and hdwd floors * Spacious master bdrm w/ sitting room *All bedrooms have bathroom access*Bedrooms 2 & 3 share Jack & Jill bath; bdrm 4 has full bath * Finished daylight basement with family room and 1/2 bath* Fantastic location, close to schools and amenities; New carpet throughout will be installed prior to closing....choose your own color; Newer windows, freshly painted exterior;
Last Agent to Sell the Property
Weichert, Realtors Welch & Com License #BR00034937 Listed on: 07/25/2014

Home Details
Home Type
- Single Family
Est. Annual Taxes
- $3,718
Year Built
- Built in 1997
Lot Details
- 7,405 Sq Ft Lot
- Wood Fence
HOA Fees
- $29 Monthly HOA Fees
Parking
- 2 Car Attached Garage
- Front Facing Garage
Home Design
- Traditional Architecture
- Composition Roof
- Board and Batten Siding
- Lap Siding
Interior Spaces
- 2,440 Sq Ft Home
- Wet Bar: Separate Shower And Tub, Walk-In Closet(s), Cathedral/Vaulted Ceiling, Ceiling Fan(s), Pantry, Fireplace
- Built-In Features: Separate Shower And Tub, Walk-In Closet(s), Cathedral/Vaulted Ceiling, Ceiling Fan(s), Pantry, Fireplace
- Vaulted Ceiling
- Ceiling Fan: Separate Shower And Tub, Walk-In Closet(s), Cathedral/Vaulted Ceiling, Ceiling Fan(s), Pantry, Fireplace
- Skylights
- Shades
- Plantation Shutters
- Drapes & Rods
- Living Room with Fireplace
- Formal Dining Room
- Finished Basement
- Natural lighting in basement
Kitchen
- Breakfast Area or Nook
- Electric Oven or Range
- Dishwasher
- Granite Countertops
- Laminate Countertops
Flooring
- Wall to Wall Carpet
- Linoleum
- Laminate
- Stone
- Ceramic Tile
- Luxury Vinyl Plank Tile
- Luxury Vinyl Tile
Bedrooms and Bathrooms
- 4 Bedrooms
- Cedar Closet: Separate Shower And Tub, Walk-In Closet(s), Cathedral/Vaulted Ceiling, Ceiling Fan(s), Pantry, Fireplace
- Walk-In Closet: Separate Shower And Tub, Walk-In Closet(s), Cathedral/Vaulted Ceiling, Ceiling Fan(s), Pantry, Fireplace
- Double Vanity
- Separate Shower And Tub
Schools
- Clear Creek Elementary School
- Mill Valley High School
Additional Features
- Enclosed patio or porch
- Central Heating and Cooling System
Community Details
- Lakepointe Subdivision
Listing and Financial Details
- Assessor Parcel Number QP33340000 0175
Ownership History
Purchase Details
Home Financials for this Owner
Home Financials are based on the most recent Mortgage that was taken out on this home.Purchase Details
Home Financials for this Owner
Home Financials are based on the most recent Mortgage that was taken out on this home.Purchase Details
Home Financials for this Owner
Home Financials are based on the most recent Mortgage that was taken out on this home.Purchase Details
Home Financials for this Owner
Home Financials are based on the most recent Mortgage that was taken out on this home.Purchase Details
Home Financials for this Owner
Home Financials are based on the most recent Mortgage that was taken out on this home.Purchase Details
Similar Homes in Shawnee, KS
Home Values in the Area
Average Home Value in this Area
Purchase History
| Date | Type | Sale Price | Title Company |
|---|---|---|---|
| Special Warranty Deed | -- | Chicago Title | |
| Warranty Deed | -- | Chicago Title | |
| Warranty Deed | -- | Chicago Title | |
| Warranty Deed | -- | Chicago Title | |
| Warranty Deed | -- | First American Title Ins Co | |
| Interfamily Deed Transfer | -- | None Available |
Mortgage History
| Date | Status | Loan Amount | Loan Type |
|---|---|---|---|
| Open | $332,000 | New Conventional | |
| Closed | $268,000 | New Conventional | |
| Previous Owner | $225,150 | New Conventional | |
| Previous Owner | $199,750 | New Conventional | |
| Previous Owner | $201,973 | FHA | |
| Previous Owner | $53,000 | Stand Alone Second |
Property History
| Date | Event | Price | Change | Sq Ft Price |
|---|---|---|---|---|
| 06/05/2020 06/05/20 | Sold | -- | -- | -- |
| 05/01/2020 05/01/20 | Pending | -- | -- | -- |
| 04/30/2020 04/30/20 | For Sale | $319,000 | +32.9% | $114 / Sq Ft |
| 09/18/2014 09/18/14 | Sold | -- | -- | -- |
| 08/02/2014 08/02/14 | Pending | -- | -- | -- |
| 07/25/2014 07/25/14 | For Sale | $239,950 | -- | $98 / Sq Ft |
Tax History Compared to Growth
Tax History
| Year | Tax Paid | Tax Assessment Tax Assessment Total Assessment is a certain percentage of the fair market value that is determined by local assessors to be the total taxable value of land and additions on the property. | Land | Improvement |
|---|---|---|---|---|
| 2024 | $5,668 | $48,738 | $7,901 | $40,837 |
| 2023 | $5,505 | $46,817 | $7,901 | $38,916 |
| 2022 | $5,232 | $43,596 | $6,870 | $36,726 |
| 2021 | $4,869 | $38,997 | $6,245 | $32,752 |
| 2020 | $4,502 | $35,720 | $6,245 | $29,475 |
| 2019 | $4,568 | $35,719 | $5,155 | $30,564 |
| 2018 | $4,210 | $32,614 | $5,155 | $27,459 |
| 2017 | $4,045 | $30,567 | $4,679 | $25,888 |
| 2016 | $3,843 | $28,681 | $4,486 | $24,195 |
| 2015 | $3,713 | $27,255 | $4,486 | $22,769 |
| 2013 | -- | $27,025 | $4,486 | $22,539 |
Agents Affiliated with this Home
-

Seller's Agent in 2020
Janine Korgie
ReeceNichols - Overland Park
(913) 484-2827
4 in this area
79 Total Sales
-

Buyer's Agent in 2020
Paul Galbrecht
KW KANSAS CITY METRO
(913) 634-2303
4 in this area
174 Total Sales
-

Seller's Agent in 2014
Sherri Hines
Weichert, Realtors Welch & Com
(913) 963-1333
21 in this area
252 Total Sales
Map
Source: Heartland MLS
MLS Number: 1896236
APN: QP33340000-0175
- 5722 Payne St
- 5726 Payne St
- 5604 Payne St
- 22102 W 57th Terrace
- 21710 W 60th St
- 22122 W 58th St
- 22112 W 59th St
- 5827 Roundtree St
- 21242 W 56th St
- 22404 W 58th Terrace
- 23818 Clearcreek Pkwy
- 6034 Marion St
- 5405 Lakecrest Dr
- 5231 Chouteau St
- 21509 W 52nd St
- 21214 W 53rd St
- 6043 Theden St
- 5825 Millbrook St
- 22405 W 52nd Terrace
- 5170 Lakecrest Dr

