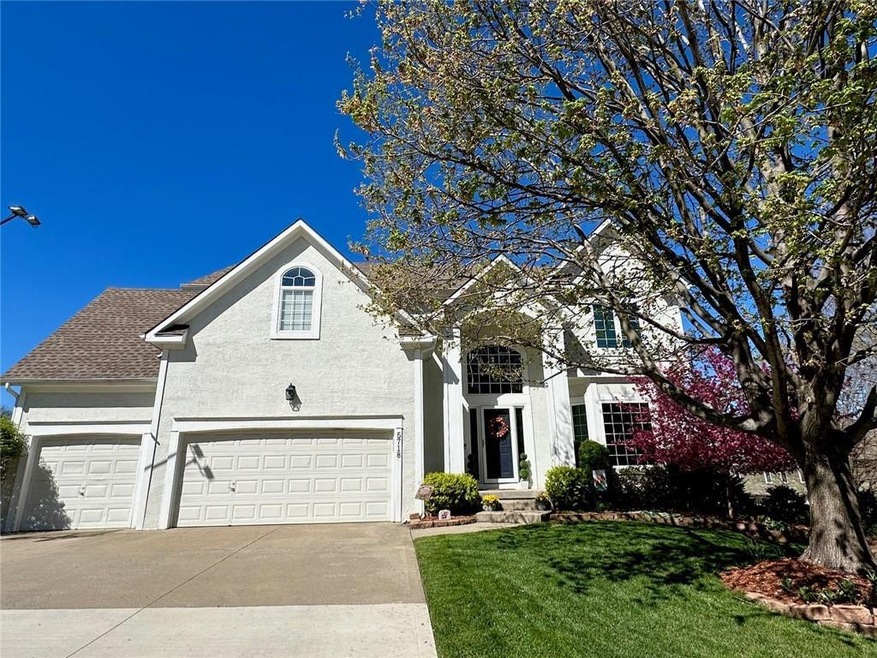
5718 NE Sapphire Place Lees Summit, MO 64064
Chapel Ridge NeighborhoodHighlights
- Deck
- Recreation Room
- Wood Flooring
- Voy Spears Jr. Elementary School Rated A
- Traditional Architecture
- Whirlpool Bathtub
About This Home
As of December 20244 bedroom/4.5 bathroom two story house in popular Oaks Ridge Meadows. Updated paint, carpet and light fixtures throughout home. Bathrooms are updated with new shower tile, faucets and flooring. Finished walkout basement with built-ins, kitchenette and floor to ceiling windows. Custom double deck with stamped patio out back. Gorgeous landscaping surrounds the entire home. Backyard is level and fenced with mature trees that provide shade. Surround sound system, ring doorbell and other luxury features. This well-maintained home shows like a designers dream!
Co-Listed By
ReeceNichols - Lees Summit Brokerage Phone: 816-210-4173 License #1999121835
Home Details
Home Type
- Single Family
Est. Annual Taxes
- $5,416
Year Built
- Built in 2000
Lot Details
- 0.28 Acre Lot
- Cul-De-Sac
- Wood Fence
- Paved or Partially Paved Lot
HOA Fees
- $44 Monthly HOA Fees
Parking
- 3 Car Attached Garage
- Front Facing Garage
Home Design
- Traditional Architecture
- Composition Roof
- Passive Radon Mitigation
Interior Spaces
- 2-Story Property
- Central Vacuum
- Ceiling Fan
- Window Treatments
- Great Room with Fireplace
- Formal Dining Room
- Recreation Room
- Finished Basement
- Walk-Out Basement
- Fire and Smoke Detector
- Laundry Room
Kitchen
- Breakfast Room
- Built-In Electric Oven
- Dishwasher
- Stainless Steel Appliances
- Disposal
Flooring
- Wood
- Carpet
- Tile
Bedrooms and Bathrooms
- 4 Bedrooms
- Walk-In Closet
- Whirlpool Bathtub
Outdoor Features
- Deck
- Covered patio or porch
- Playground
Schools
- Voy Spears Elementary School
- Blue Springs South High School
Utilities
- Forced Air Heating and Cooling System
Listing and Financial Details
- Assessor Parcel Number 34-830-05-31-00-0-00-000
- $0 special tax assessment
Community Details
Overview
- Oaks Ridge Meadows Homeowners Association
- Oaks Ridge Meadows Subdivision
Recreation
- Community Pool
- Trails
Ownership History
Purchase Details
Home Financials for this Owner
Home Financials are based on the most recent Mortgage that was taken out on this home.Purchase Details
Home Financials for this Owner
Home Financials are based on the most recent Mortgage that was taken out on this home.Purchase Details
Purchase Details
Home Financials for this Owner
Home Financials are based on the most recent Mortgage that was taken out on this home.Purchase Details
Home Financials for this Owner
Home Financials are based on the most recent Mortgage that was taken out on this home.Map
Similar Homes in Lees Summit, MO
Home Values in the Area
Average Home Value in this Area
Purchase History
| Date | Type | Sale Price | Title Company |
|---|---|---|---|
| Deed | -- | None Listed On Document | |
| Interfamily Deed Transfer | -- | None Available | |
| Interfamily Deed Transfer | -- | None Available | |
| Interfamily Deed Transfer | -- | None Available | |
| Warranty Deed | -- | Security Land Title Co | |
| Warranty Deed | -- | Security Land Title Co |
Mortgage History
| Date | Status | Loan Amount | Loan Type |
|---|---|---|---|
| Open | $460,000 | New Conventional | |
| Previous Owner | $300,000 | Commercial | |
| Previous Owner | $180,000 | New Conventional | |
| Previous Owner | $193,350 | Purchase Money Mortgage | |
| Previous Owner | $192,200 | Purchase Money Mortgage | |
| Closed | $36,250 | No Value Available |
Property History
| Date | Event | Price | Change | Sq Ft Price |
|---|---|---|---|---|
| 12/17/2024 12/17/24 | Sold | -- | -- | -- |
| 09/10/2024 09/10/24 | For Sale | $575,000 | -- | $164 / Sq Ft |
| 09/09/2024 09/09/24 | Pending | -- | -- | -- |
Tax History
| Year | Tax Paid | Tax Assessment Tax Assessment Total Assessment is a certain percentage of the fair market value that is determined by local assessors to be the total taxable value of land and additions on the property. | Land | Improvement |
|---|---|---|---|---|
| 2024 | $5,416 | $72,010 | $9,622 | $62,388 |
| 2023 | $5,416 | $72,010 | $11,552 | $60,458 |
| 2022 | $4,937 | $58,140 | $9,614 | $48,526 |
| 2021 | $4,933 | $58,140 | $9,614 | $48,526 |
| 2020 | $4,534 | $52,847 | $9,614 | $43,233 |
| 2019 | $4,394 | $52,847 | $9,614 | $43,233 |
| 2018 | $4,204 | $49,048 | $7,325 | $41,723 |
| 2017 | $4,204 | $49,048 | $7,325 | $41,723 |
| 2016 | $4,172 | $48,830 | $8,246 | $40,584 |
| 2014 | $4,282 | $49,799 | $7,399 | $42,400 |
Source: Heartland MLS
MLS Number: 2509165
APN: 34-830-05-31-00-0-00-000
- 5713 NE Sapphire Ct
- 5912 NE Hidden Valley Dr
- 5448 NE Northgate Cir
- 5484 NE Northgate Crossing
- 5720 NE Quartz Dr
- 5445 NE Northgate Crossing
- 5468 NE Wedgewood Ln
- 5408 NE Wedgewood Ln
- 165 NE Hidden Ridge Ln
- 5608 NE Maybrook Cir
- 5316 NE Northgate Crossing
- 5563 NW Moonlight Meadow Dr
- 5562 NW Moonlight Meadow Dr
- 5525 NW Moonlight Meadow Dr
- 6145 NE Moonstone Ct
- 5201 NE Sawgrass Dr
- 6141 NE Kensington Dr
- 5714 NW Plantation Ln
- 525 NE Olympic Ct
- 5415 S Downey Ct
