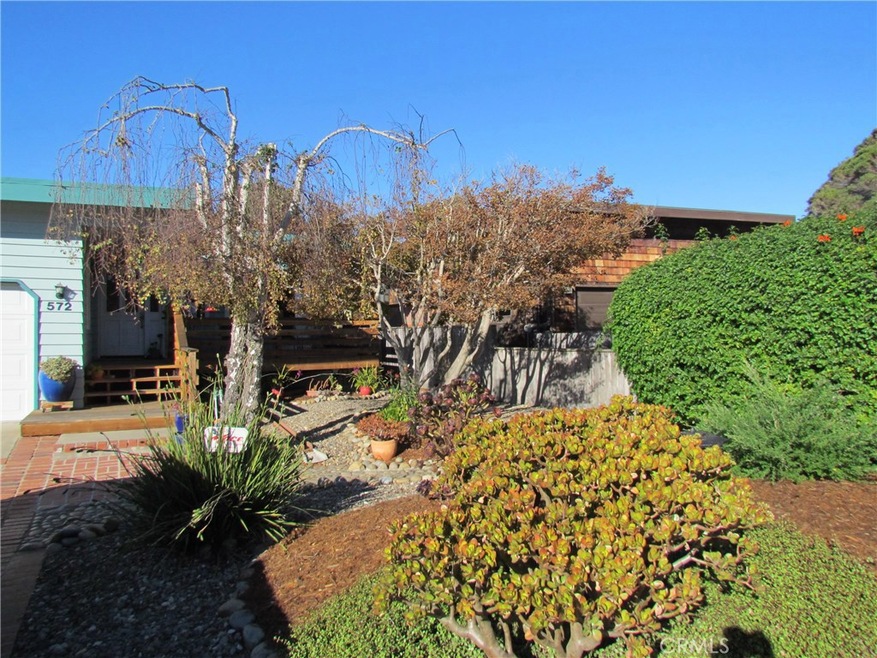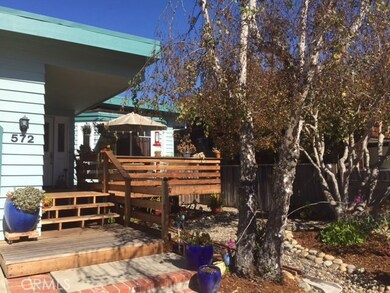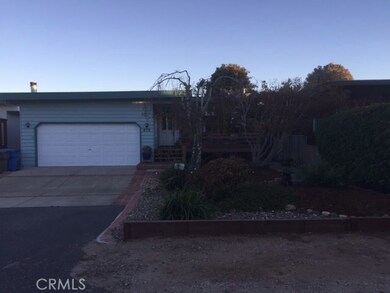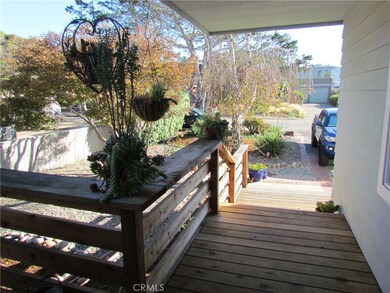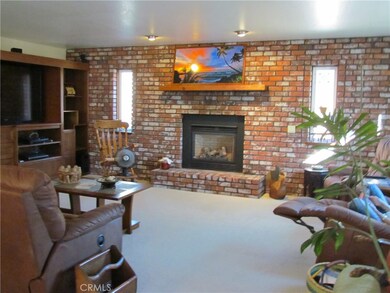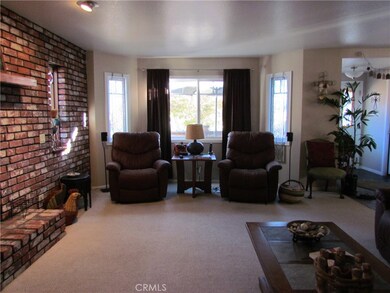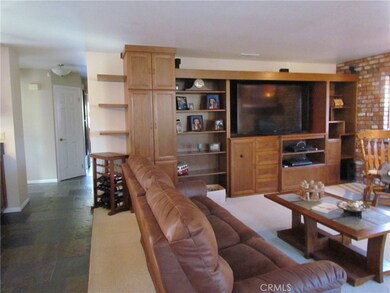
572 Baywood Way Los Osos, CA 93402
Los Osos NeighborhoodEstimated Value: $1,090,722 - $1,416,000
Highlights
- Property has ocean access
- Updated Kitchen
- Open Floorplan
- Baywood Elementary School Rated A-
- Peek-A-Boo Views
- 2-minute walk to Pasadena Park
About This Home
As of December 2017Newly remodeled home that has been well cared for and shows pride of ownership! Located in the desirable Baywood Park neighborhood just a stroll away from the Bay and downtown Baywood. You’ll enjoy the comfort that it offers with the 1800+ sq ft of single level living. This home includes an open floor plan. The kitchen has slate flooring, stone counters, Cherrywood cabinets, gas range, Stainless Steel Refrigerator and Bosch dishwasher. The living room has newer carpet, gas fireplace with a remote, wood shelving on one wall. The two bedrooms are spacious with newer carpet. The guest bathroom includes a two for tea bath tub. The master bedroom has a wall fireplace, sliding doors for privacy, walk-in closet. The master bathroom has two sinks, stone counters with plenty of cabinets and a walk-in shower. There is space outside of the master bedroom to put your desk or hobby table, your choice! Than you walk into a fabulous attached sunroom with Cherrywood flooring overlooking the backyard and bay view deck. The backyard has citrus trees. All the windows have been upgraded. The Sale includes the two TV’s that are located in the bedrooms the refrigerator, washer & dryer, the swing in the backyard and teakwood patio furniture, 2 Kayaks, a standup paddle board & shed. The washer and dryer are located in the attached two car garage with lots of cabinets for storage. This home is a must see!
Last Listed By
Coldwell Banker Kellie & Assoc License #01386962 Listed on: 10/26/2017

Home Details
Home Type
- Single Family
Est. Annual Taxes
- $11,629
Year Built
- Built in 1987 | Remodeled
Lot Details
- 6,250 Sq Ft Lot
- Fenced
- Fence is in average condition
- Level Lot
- Drip System Landscaping
- Front Yard Sprinklers
- Back and Front Yard
- Density is up to 1 Unit/Acre
- Property is zoned RSF
Parking
- 2 Car Attached Garage
- Parking Available
- Driveway Level
Home Design
- Craftsman Architecture
- Composition Roof
- Shingle Siding
Interior Spaces
- 1,863 Sq Ft Home
- 1-Story Property
- Open Floorplan
- Ceiling Fan
- Double Pane Windows
- Bay Window
- Sliding Doors
- Panel Doors
- Family Room Off Kitchen
- Living Room with Fireplace
- Dining Room
- Sun or Florida Room
- Stone Flooring
- Peek-A-Boo Views
Kitchen
- Updated Kitchen
- Open to Family Room
- Gas Range
- Dishwasher
- Stone Countertops
- Disposal
Bedrooms and Bathrooms
- 2 Main Level Bedrooms
- Fireplace in Primary Bedroom
- Walk-In Closet
- Remodeled Bathroom
- 2 Full Bathrooms
- Stone Bathroom Countertops
- Dual Vanity Sinks in Primary Bathroom
- Low Flow Toliet
- Soaking Tub
- Bathtub with Shower
- Walk-in Shower
- Low Flow Shower
Laundry
- Laundry Room
- Laundry in Garage
- Dryer
- Washer
Accessible Home Design
- Doors are 32 inches wide or more
- More Than Two Accessible Exits
Outdoor Features
- Property has ocean access
- Balcony
- Deck
- Wood patio
- Rain Gutters
- Enclosed Glass Porch
Utilities
- Forced Air Heating System
- Heating System Uses Natural Gas
- Underground Utilities
- Natural Gas Connected
- Gas Water Heater
- Cable TV Available
Community Details
- No Home Owners Association
Listing and Financial Details
- Assessor Parcel Number 038734010
Ownership History
Purchase Details
Home Financials for this Owner
Home Financials are based on the most recent Mortgage that was taken out on this home.Purchase Details
Home Financials for this Owner
Home Financials are based on the most recent Mortgage that was taken out on this home.Purchase Details
Purchase Details
Similar Homes in Los Osos, CA
Home Values in the Area
Average Home Value in this Area
Purchase History
| Date | Buyer | Sale Price | Title Company |
|---|---|---|---|
| Schermerhorn Richard M | $765,000 | Fidelity National Title Co | |
| Richardson Gene O | -- | None Available | |
| Richardson Gene O | -- | None Available | |
| Richardson Gene O | -- | None Available | |
| Lindstrom Allan J | -- | None Available | |
| Lindstrom Allan J | -- | None Available |
Mortgage History
| Date | Status | Borrower | Loan Amount |
|---|---|---|---|
| Open | Schermerhorn Richard Merrill | $266,600 | |
| Closed | Schermerhorn Richard M | $275,000 | |
| Previous Owner | Richardson Gene O | $270,010 | |
| Previous Owner | Richardson Gene O | $284,000 | |
| Previous Owner | Richardson Gene O | $265,900 | |
| Previous Owner | Richardson Gene O | $276,875 | |
| Previous Owner | Richardson Gene O | $265,000 |
Property History
| Date | Event | Price | Change | Sq Ft Price |
|---|---|---|---|---|
| 12/01/2017 12/01/17 | Sold | $765,000 | +16.1% | $411 / Sq Ft |
| 11/02/2017 11/02/17 | Pending | -- | -- | -- |
| 10/26/2017 10/26/17 | For Sale | $659,000 | -- | $354 / Sq Ft |
Tax History Compared to Growth
Tax History
| Year | Tax Paid | Tax Assessment Tax Assessment Total Assessment is a certain percentage of the fair market value that is determined by local assessors to be the total taxable value of land and additions on the property. | Land | Improvement |
|---|---|---|---|---|
| 2024 | $11,629 | $853,369 | $446,206 | $407,163 |
| 2023 | $11,629 | $836,637 | $437,457 | $399,180 |
| 2022 | $11,218 | $820,233 | $428,880 | $391,353 |
| 2021 | $11,116 | $804,151 | $420,471 | $383,680 |
| 2020 | $10,589 | $795,906 | $416,160 | $379,746 |
| 2019 | $10,541 | $780,300 | $408,000 | $372,300 |
| 2018 | $10,252 | $765,000 | $400,000 | $365,000 |
| 2017 | $7,252 | $485,025 | $238,341 | $246,684 |
| 2016 | $6,071 | $475,516 | $233,668 | $241,848 |
| 2015 | $5,992 | $468,375 | $230,159 | $238,216 |
| 2014 | $5,576 | $459,201 | $225,651 | $233,550 |
Agents Affiliated with this Home
-
Nancy Churchill

Seller's Agent in 2017
Nancy Churchill
Coldwell Banker Kellie & Assoc
(805) 235-5911
2 in this area
3 Total Sales
-

Buyer's Agent in 2017
Kim Croft
RE/MAX
(805) 689-2654
1 in this area
70 Total Sales
Map
Source: California Regional Multiple Listing Service (CRMLS)
MLS Number: SC17244921
APN: 038-734-010
- 1184 1st St
- 0 Pasadena Dr Unit 18798331
- 0 Pasadena Dr Unit 224059829
- 1196 1st St
- 1291 Pasadena Dr
- 1107 Pasadena Dr
- 670 Santa Lucia Ave
- 771 Santa Ysabel
- 1415 4th St
- 1711 5th St
- 1412 5th St
- 1420 5th St
- 870 El Moro Ave
- 1228 7th St
- 1276 8th St
- 1531 7th St
- 1564 6th St
- 1190 11th St
- 1527 11th St
- 633 Ramona Ave Unit 44
- 572 Baywood Way
- 584 Baywood Way
- 560 Baywood Way
- 548 Baywood Way
- 590 Baywood Way
- 573 Santa Ysabel Ave
- 585 Santa Ysabel Ave
- 561 Santa Ysabel Ave
- 536 Baywood Way
- 549 Santa Ysabel Ave
- 597 Santa Ysabel Ave
- 537 Santa Ysabel Ave
- 524 Baywood Way
- 565 Baywood Way
- 549 Baywood Way
- 1261 1st St
- 1224 1st St
- 525 Santa Ysabel Ave
- 607 Santa Lucia Ave
