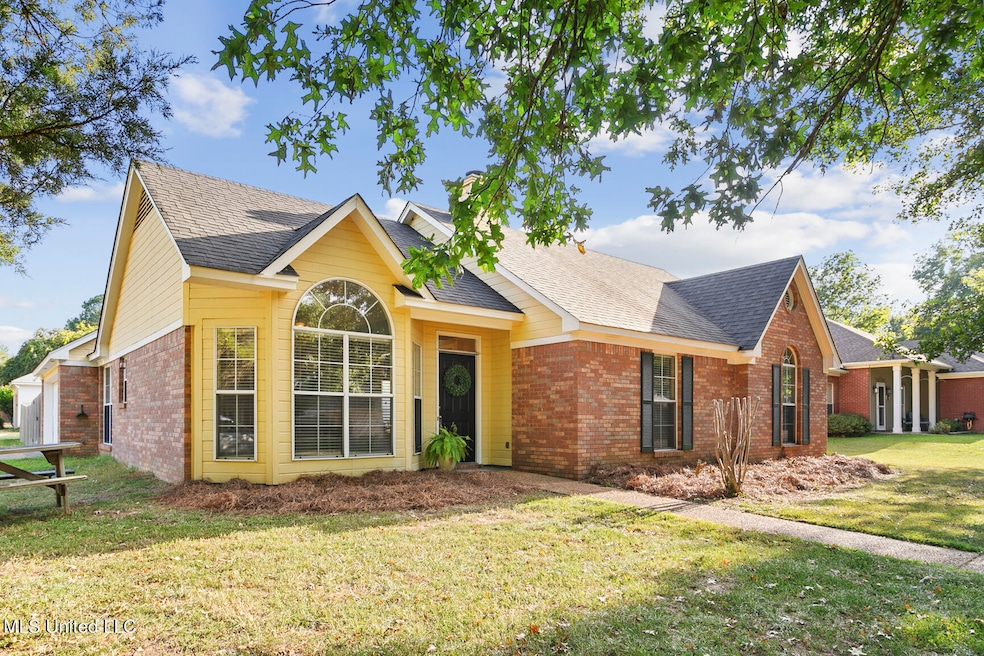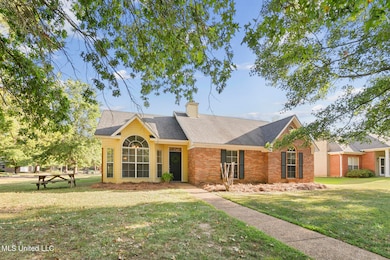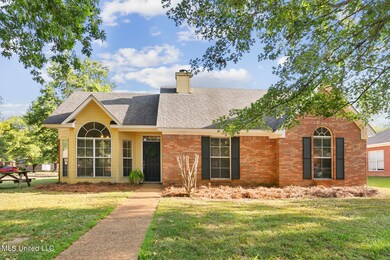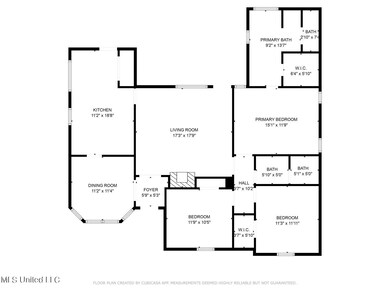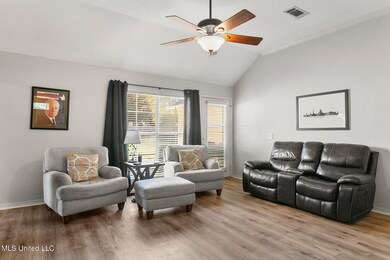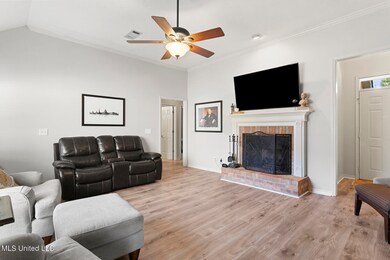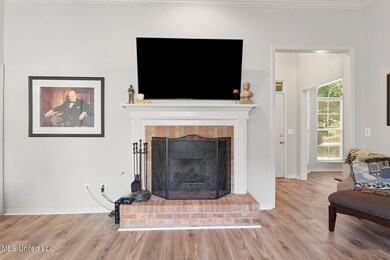
572 Spring Hill Dr Madison, MS 39110
Highlights
- Traditional Architecture
- Corner Lot
- Fireplace
- Madison Avenue Upper Elementary School Rated A
- High Ceiling
- 2 Car Attached Garage
About This Home
As of October 2024Discover your dream home at Highland Ridge! This charming residence boasts three bedrooms, two full bathrooms, and a generous 1565 square feet of living space, as per the latest appraisal. The house features an expansive family room complete with a fireplace, a bright kitchen with plenty of counter space, stainless steel appliances, and attractive cabinetry. The large master suite includes a master bathroom with a separate shower, a soaking tub, and a vast walk-in closet. Set on a sizeable corner lot, the property is beautifully landscaped and enclosed by a privacy fence. Schedule your visit today to experience this wonderful home!
Last Agent to Sell the Property
Keller Williams License #B12648 Listed on: 08/27/2024

Home Details
Home Type
- Single Family
Est. Annual Taxes
- $1,133
Year Built
- Built in 1996
Lot Details
- 0.28 Acre Lot
- Wood Fence
- Back Yard Fenced
- Corner Lot
HOA Fees
- $4 Monthly HOA Fees
Parking
- 2 Car Attached Garage
- Garage Door Opener
Home Design
- Traditional Architecture
- Brick Exterior Construction
- Slab Foundation
- Architectural Shingle Roof
- Concrete Perimeter Foundation
Interior Spaces
- 1,565 Sq Ft Home
- 1-Story Property
- High Ceiling
- Ceiling Fan
- Fireplace
- Window Treatments
- Aluminum Window Frames
- Entrance Foyer
- Attic Vents
- Fire and Smoke Detector
Kitchen
- Electric Oven
- Cooktop<<rangeHoodToken>>
- Recirculated Exhaust Fan
- Dishwasher
- Disposal
Flooring
- Ceramic Tile
- Luxury Vinyl Tile
Bedrooms and Bathrooms
- 3 Bedrooms
- Walk-In Closet
- 2 Full Bathrooms
- Soaking Tub
Outdoor Features
- Slab Porch or Patio
Schools
- Madison Avenue Elementary School
- Madison Middle School
- Madison Central High School
Utilities
- Central Heating and Cooling System
- Heating System Uses Natural Gas
- Gas Water Heater
- Prewired Cat-5 Cables
- Cable TV Available
Community Details
- Highland Ridge Subdivision
Listing and Financial Details
- Assessor Parcel Number 072b-04d-020-00-00
Ownership History
Purchase Details
Home Financials for this Owner
Home Financials are based on the most recent Mortgage that was taken out on this home.Purchase Details
Home Financials for this Owner
Home Financials are based on the most recent Mortgage that was taken out on this home.Purchase Details
Home Financials for this Owner
Home Financials are based on the most recent Mortgage that was taken out on this home.Similar Homes in Madison, MS
Home Values in the Area
Average Home Value in this Area
Purchase History
| Date | Type | Sale Price | Title Company |
|---|---|---|---|
| Warranty Deed | -- | None Listed On Document | |
| Warranty Deed | -- | None Available | |
| Warranty Deed | -- | None Available |
Mortgage History
| Date | Status | Loan Amount | Loan Type |
|---|---|---|---|
| Previous Owner | $132,000 | New Conventional | |
| Previous Owner | $161,375 | FHA | |
| Previous Owner | $159,497 | FHA | |
| Previous Owner | $20,000 | Credit Line Revolving | |
| Previous Owner | $112,000 | New Conventional |
Property History
| Date | Event | Price | Change | Sq Ft Price |
|---|---|---|---|---|
| 10/16/2024 10/16/24 | Sold | -- | -- | -- |
| 08/28/2024 08/28/24 | Pending | -- | -- | -- |
| 08/27/2024 08/27/24 | For Sale | $249,900 | +42.9% | $160 / Sq Ft |
| 12/10/2014 12/10/14 | Sold | -- | -- | -- |
| 12/05/2014 12/05/14 | Pending | -- | -- | -- |
| 07/18/2014 07/18/14 | For Sale | $174,900 | -- | $112 / Sq Ft |
Tax History Compared to Growth
Tax History
| Year | Tax Paid | Tax Assessment Tax Assessment Total Assessment is a certain percentage of the fair market value that is determined by local assessors to be the total taxable value of land and additions on the property. | Land | Improvement |
|---|---|---|---|---|
| 2024 | $1,133 | $12,293 | $0 | $0 |
| 2023 | $1,133 | $12,293 | $0 | $0 |
| 2022 | $1,125 | $12,226 | $0 | $0 |
| 2021 | $1,076 | $11,810 | $0 | $0 |
| 2020 | $1,076 | $11,810 | $0 | $0 |
| 2019 | $1,076 | $11,810 | $0 | $0 |
| 2018 | $1,076 | $11,810 | $0 | $0 |
| 2017 | $1,057 | $11,645 | $0 | $0 |
| 2016 | $1,057 | $11,645 | $0 | $0 |
| 2015 | $1,057 | $11,645 | $0 | $0 |
| 2014 | $1,221 | $13,049 | $0 | $0 |
Agents Affiliated with this Home
-
Bethany Culley-
B
Seller's Agent in 2024
Bethany Culley-
Keller Williams
(601) 977-9411
42 in this area
199 Total Sales
-
Amanda Polles

Buyer's Agent in 2024
Amanda Polles
Polles Properties, LLC
(601) 278-6871
30 in this area
319 Total Sales
-
Steven Smith
S
Seller's Agent in 2014
Steven Smith
KeytrustProperties Paula Ricks
(601) 383-3773
5 Total Sales
-
David Ingram

Buyer's Agent in 2014
David Ingram
Hometown Property Group
(601) 291-2119
9 in this area
40 Total Sales
Map
Source: MLS United
MLS Number: 4089653
APN: 072B-04D-020-00-00
- 169 Ways Way
- 231 Clark Farms Rd
- 204 St Charlotte Cove
- 869 Wellington Way
- 0 Sundial Rd Unit 4104072
- 149 Cross Creek Dr
- 865 Wellington Way
- 268 Sundial Rd
- 856 Wellington Way
- 800 Strawberry Pointe
- 447 W Oak Cir
- 1192 Windrose Cir
- 0 Hoy Rd Unit 22916196
- 0 Hoy Rd Unit 4106908
- 1233 Woodberry Dr
- 436 Saint Ives Dr
- 213 S Woodcreek Rd
- 220 S Woodcreek Rd
- 539 Meadows Place
- 423 W Oak Cir
