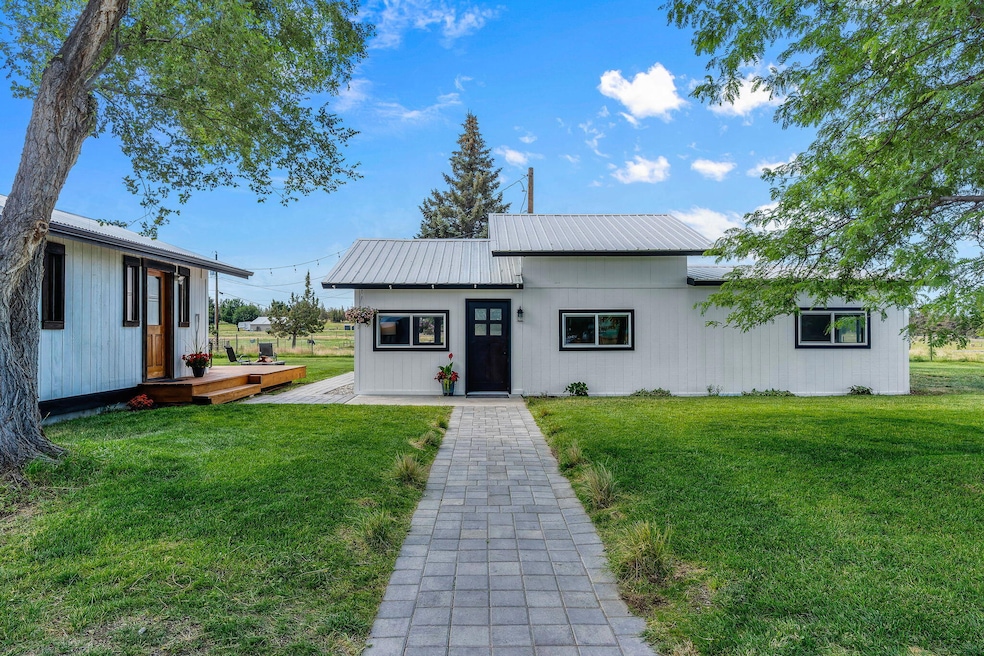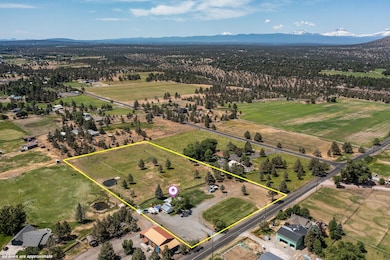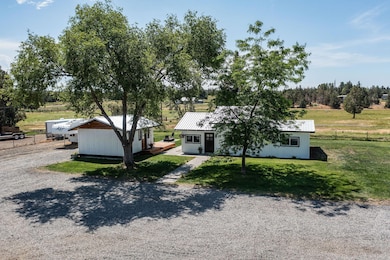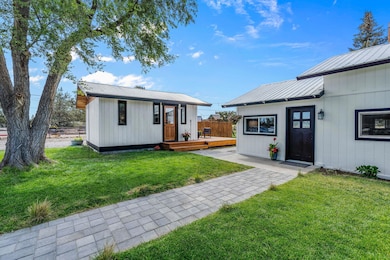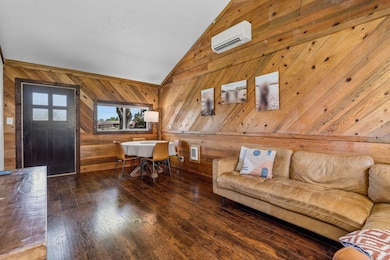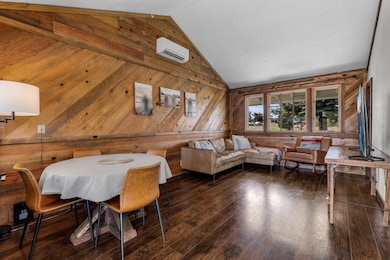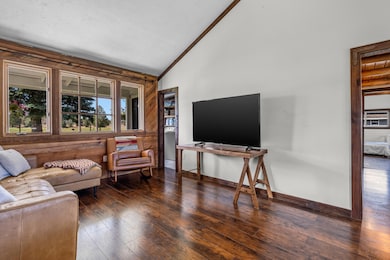
5720 SW Obsidian Ave Redmond, OR 97756
Estimated payment $4,433/month
Highlights
- Horse Stalls
- No Units Above
- Gated Parking
- Sage Elementary School Rated A-
- RV Access or Parking
- Open Floorplan
About This Home
Own a slice of paradise in the heart of Central Oregon on a sprawling 4.77 acres w/stunning Mountain Views. Main home boasts a warm & inviting vaulted living area w/wood clad walls, an abundance of natural lighting. Kitchen offers plenty of cabinetry & counter space, floating shelves, SS appliances, granite counters & wood/beam ceilings. 2 well appointed bedrooms share a full bath w/large tiled shower & laundry room w/storage. Don't miss the hidden loft! The adjacent Casita ftrs vaulted ceilings & a massive walk in closet + wrap around Redwood deck. Extensive outdoor entertainment & living spaces w/ deck, paver surround fire pit area, dog run, front auto irrigation for lawn, 3.7 acres of COID irrigation + 50,000 gallon pond & more!!! A perfectly designed homestead w/potential for expansion w/plans for 2nd addition & upgrades for a second bath to the Casita available!
Listing Agent
Keller Williams Realty Central Oregon License #200903090 Listed on: 07/04/2025

Home Details
Home Type
- Single Family
Est. Annual Taxes
- $2,946
Year Built
- Built in 1977
Lot Details
- 4.77 Acre Lot
- No Common Walls
- No Units Located Below
- Kennel or Dog Run
- Fenced
- Landscaped
- Rock Outcropping
- Native Plants
- Level Lot
- Front Yard Sprinklers
- Sprinklers on Timer
- Property is zoned MUA10, MUA10
Property Views
- Mountain
- Territorial
Home Design
- 2-Story Property
- Slab Foundation
- Frame Construction
- Metal Roof
Interior Spaces
- 1,180 Sq Ft Home
- Open Floorplan
- Vaulted Ceiling
- Ceiling Fan
- Double Pane Windows
- Vinyl Clad Windows
- Great Room
- Loft
Kitchen
- Eat-In Kitchen
- Breakfast Bar
- Oven
- Range
- Microwave
- Dishwasher
- Granite Countertops
- Disposal
Flooring
- Laminate
- Tile
Bedrooms and Bathrooms
- 3 Bedrooms
- Primary Bedroom on Main
- Walk-In Closet
- 1 Full Bathroom
- Bathtub Includes Tile Surround
Laundry
- Laundry Room
- Dryer
- Washer
Home Security
- Carbon Monoxide Detectors
- Fire and Smoke Detector
Parking
- No Garage
- Gravel Driveway
- Gated Parking
- RV Access or Parking
Outdoor Features
- Deck
- Covered Patio or Porch
- Fire Pit
- Separate Outdoor Workshop
- Shed
- Storage Shed
Schools
- Sage Elementary School
- Obsidian Middle School
- Ridgeview High School
Farming
- 4 Irrigated Acres
- Pasture
Horse Facilities and Amenities
- Horse Stalls
Utilities
- Cooling System Mounted To A Wall/Window
- Zoned Heating and Cooling
- Wall Furnace
- Irrigation Water Rights
- Private Water Source
- Well
- Water Heater
- Septic Tank
- Leach Field
Community Details
- No Home Owners Association
Listing and Financial Details
- Tax Lot 01000
- Assessor Parcel Number 129138
Map
Home Values in the Area
Average Home Value in this Area
Tax History
| Year | Tax Paid | Tax Assessment Tax Assessment Total Assessment is a certain percentage of the fair market value that is determined by local assessors to be the total taxable value of land and additions on the property. | Land | Improvement |
|---|---|---|---|---|
| 2024 | $2,947 | $176,970 | -- | -- |
| 2023 | $2,809 | $171,820 | $0 | $0 |
| 2022 | $2,501 | $161,970 | $0 | $0 |
| 2021 | $2,500 | $157,260 | $0 | $0 |
| 2020 | $2,379 | $157,260 | $0 | $0 |
| 2019 | $2,268 | $152,680 | $0 | $0 |
| 2018 | $2,214 | $148,240 | $0 | $0 |
| 2017 | $2,165 | $143,930 | $0 | $0 |
| 2016 | $2,139 | $139,740 | $0 | $0 |
| 2015 | $2,073 | $135,670 | $0 | $0 |
| 2014 | $2,018 | $131,720 | $0 | $0 |
Property History
| Date | Event | Price | List to Sale | Price per Sq Ft | Prior Sale |
|---|---|---|---|---|---|
| 09/10/2025 09/10/25 | Price Changed | $789,900 | -1.3% | $669 / Sq Ft | |
| 08/12/2025 08/12/25 | Price Changed | $799,900 | -1.8% | $678 / Sq Ft | |
| 07/04/2025 07/04/25 | For Sale | $814,900 | +23.8% | $691 / Sq Ft | |
| 03/03/2022 03/03/22 | Sold | $658,000 | -2.5% | $558 / Sq Ft | View Prior Sale |
| 01/14/2022 01/14/22 | Pending | -- | -- | -- | |
| 12/30/2021 12/30/21 | For Sale | $675,000 | -- | $572 / Sq Ft |
Purchase History
| Date | Type | Sale Price | Title Company |
|---|---|---|---|
| Warranty Deed | $658,000 | First American Title | |
| Warranty Deed | $326,250 | Western Title & Escrow | |
| Interfamily Deed Transfer | -- | None Available | |
| Corporate Deed | $102,900 | Amerititle | |
| Interfamily Deed Transfer | -- | None Available |
Mortgage History
| Date | Status | Loan Amount | Loan Type |
|---|---|---|---|
| Open | $625,100 | New Conventional |
About the Listing Agent

With over 19 years of experience in the real estate and marketing fields, Holly brings a fresh approach to the real estate industry. Her combined experience in marketing and real estate brings buyers and sellers together quickly and efficiently. She prides herself in listening to the needs of her customers and defines her success by their ultimate satisfaction.
Holly's Other Listings
Source: Oregon Datashare
MLS Number: 220205257
APN: 129138
- 2076 SW 58th St
- 1850 Redtail Hawk Dr Unit RV53B
- 1850 Redtail Hawk Dr Unit RV53K
- 1856 Redtail Hawk Dr Unit RVVE 51-H
- 1836 Redtail Hawk Dr Unit RV57G
- 1830 Redtail Hawk Dr Unit RV59E
- 1830 Redtail Hawk Dr Unit RV59J
- 1824 Redtail Hawk Dr Unit RV61F
- 1916 Redtail Hawk Dr Unit RV45B
- 1930 Redtail Hawk Dr Unit 41-J
- 1936 Redtail Hawk Dr Unit RV39A
- 6268 W Highway 126
- 1974 Redtail Hawk Dr Unit RV23C
- 1978 Redtail Hawk Dr Unit 21 I
- 1986 Redtail Hawk Dr Unit RV 17-I
- 1990 Redtail Hawk Dr Unit RV15E
- 2200 Snowgoose Dr Unit RV1E
- 1987 Redtail Hawk Dr Unit RV16C
- 2250 Snowgoose Dr Unit RV4E
- 2310 Snowgoose Dr Unit 7-A
- 1640 SW 35th St
- 1485 Murrelet Dr
- 1485 Murrelet Dr Unit 2
- 4399 SW Coyote Ave
- 2348 SW 26th St
- 3750 SW Badger Ave
- 3759 SW Badger Ave
- 4633 SW 37th St
- 451 NW 25th St
- 2141 SW 19th St
- 2090 SW Umatilla Ave
- 2210 SW 19th St
- 532 SW Rimrock Way
- 1329 SW Pumice Ave
- 2960 NW Northwest Way
- 787 NW Canal Blvd
- 3025 NW 7th St
- 63190 Deschutes Market Rd
- 20750 Empire Ave
- 63104 NE Sophwith Ln Unit A
