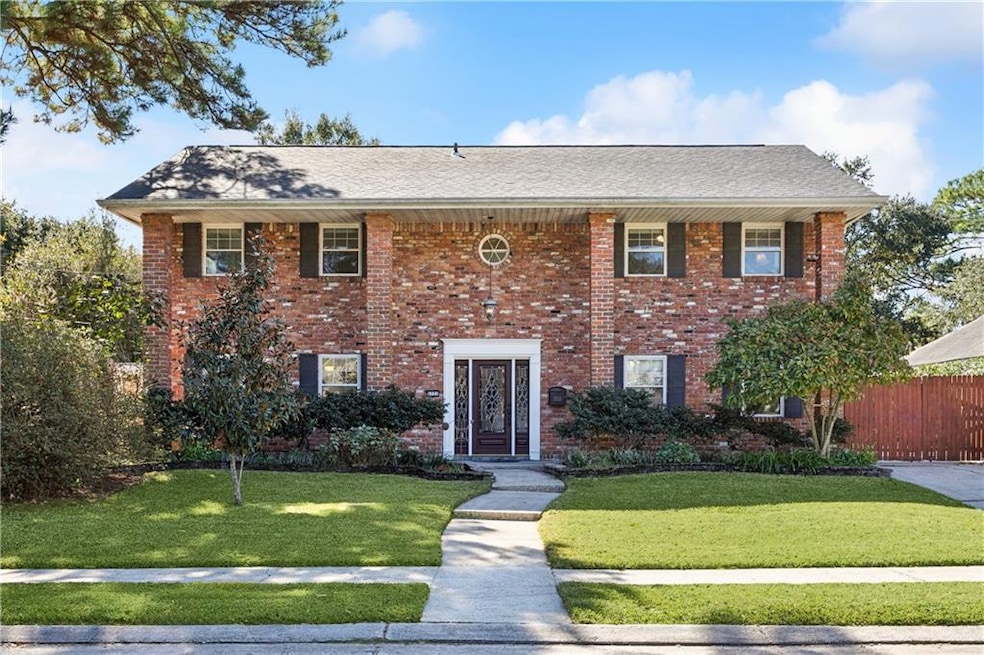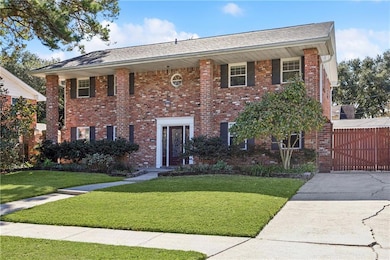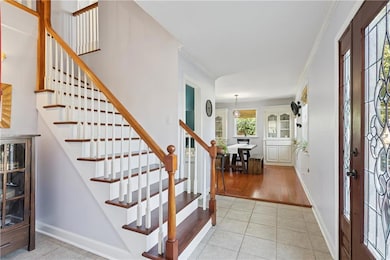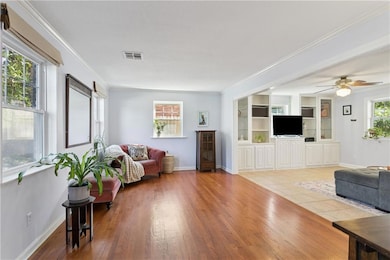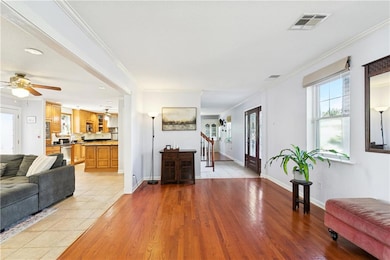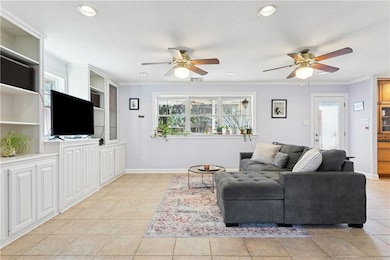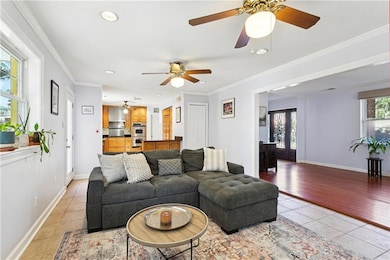5721 Abbey Dr New Orleans, LA 70131
Old Aurora NeighborhoodEstimated payment $1,821/month
Highlights
- Very Popular Property
- Covered Patio or Porch
- Laundry Room
- Colonial Architecture
- Double Oven
- Central Heating and Cooling System
About This Home
SPACIOUS LOVELY 4-bed, 2.5-bath HOME LOCATED IN AURORA! This two-story gem offers over 2,000 sq ft of living space. Lovely Formal sitting area and a large living room overlooking the backyard. Living area opens to a Chef's kitchen which includes a subzero fridge, gas stovetop with heating lamps, double oven, reverse osmosis water filtration system and breakfast bar seating. Off the kitchen is a Formal Dining room with beautiful built-ins. All bedrooms are located upstairs, including a large primary suite. NEW Carpet upstairs. Enjoy a large covered patio ideal for entertaining, overlooking a serene backyard. Additional perks include a laundry room, one-car garage with woodshop area, and a lot measuring 65 x 105 offering plenty of outdoor space. This home is move-in ready —just minutes from the Crescent City Connection and downtown New Orleans. Near great schools & all the shops! NEW HVAC! NEW ROOF ON MAIN HOUSE & GARAGE!
Listing Agent
Compass Uptown-Maple St (LATT28) License #NOM:995706602 Listed on: 11/14/2025

Open House Schedule
-
Sunday, November 16, 202512:00 pm to 12:00 am11/16/2025 12:00:00 PM +00:0011/16/2025 12:00:00 AM +00:00Add to Calendar
Home Details
Home Type
- Single Family
Est. Annual Taxes
- $1,929
Year Built
- Built in 2000
Lot Details
- Lot Dimensions are 65 x 105
- Wood Fence
- Property is in excellent condition
Home Design
- Colonial Architecture
- Brick Exterior Construction
- Slab Foundation
- Shingle Roof
Interior Spaces
- 2,288 Sq Ft Home
- 2-Story Property
- Ceiling Fan
Kitchen
- Double Oven
- Dishwasher
- Disposal
Bedrooms and Bathrooms
- 4 Bedrooms
Laundry
- Laundry Room
- Dryer
- Washer
Parking
- 3 Car Garage
- Garage Door Opener
- Driveway
Utilities
- Central Heating and Cooling System
- Internet Available
Additional Features
- Energy-Efficient Windows
- Covered Patio or Porch
- Outside City Limits
Listing and Financial Details
- Assessor Parcel Number 5721-ABBEYDR
Map
Home Values in the Area
Average Home Value in this Area
Tax History
| Year | Tax Paid | Tax Assessment Tax Assessment Total Assessment is a certain percentage of the fair market value that is determined by local assessors to be the total taxable value of land and additions on the property. | Land | Improvement |
|---|---|---|---|---|
| 2025 | $1,929 | $21,460 | $4,780 | $16,680 |
| 2024 | $2,876 | $21,460 | $4,780 | $16,680 |
| 2023 | $1,609 | $18,900 | $4,100 | $14,800 |
| 2022 | $1,609 | $18,160 | $4,100 | $14,060 |
| 2021 | $1,751 | $18,900 | $4,100 | $14,800 |
| 2020 | $1,767 | $18,900 | $4,100 | $14,800 |
| 2019 | $1,391 | $16,050 | $4,100 | $11,950 |
| 2018 | $1,417 | $16,050 | $4,100 | $11,950 |
| 2017 | $1,339 | $16,050 | $4,100 | $11,950 |
| 2016 | $1,193 | $15,150 | $3,070 | $12,080 |
| 2015 | $1,223 | $15,150 | $3,070 | $12,080 |
| 2014 | -- | $15,150 | $3,070 | $12,080 |
| 2013 | -- | $19,050 | $3,070 | $15,980 |
Property History
| Date | Event | Price | List to Sale | Price per Sq Ft | Prior Sale |
|---|---|---|---|---|---|
| 11/14/2025 11/14/25 | For Sale | $315,000 | +43.2% | $138 / Sq Ft | |
| 01/28/2016 01/28/16 | Sold | -- | -- | -- | View Prior Sale |
| 12/29/2015 12/29/15 | Pending | -- | -- | -- | |
| 11/27/2015 11/27/15 | For Sale | $220,000 | -- | $96 / Sq Ft |
Purchase History
| Date | Type | Sale Price | Title Company |
|---|---|---|---|
| Warranty Deed | $210,000 | Attorney |
Mortgage History
| Date | Status | Loan Amount | Loan Type |
|---|---|---|---|
| Open | $215,040 | New Conventional |
Source: Gulf South Real Estate Information Network
MLS Number: 2531028
APN: 5-13-8-261-09
- 5720 Abbey Dr
- 5730 Pembrook Dr
- 5801 Albany Ct
- 2529 Hudson Place
- 6021 Brighton Place
- 2636 Somerset Dr
- 4626 Gallatin St
- 214 Cambridge Ct
- 730 Huntlee Dr
- 738 Huntlee Dr
- 104 Kingston Ct
- 2950 Dickens Dr
- 3534 Huntlee Dr
- 3262 Kabel Dr
- 2737 Cupid St
- 3320 Kabel Dr Unit F
- 2716 Gallinghouse St
- 3101 Rue Parc Fontaine
- 1745 Nie Pkwy
- 4254 Maple Leaf Dr
