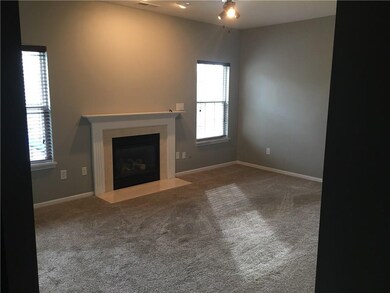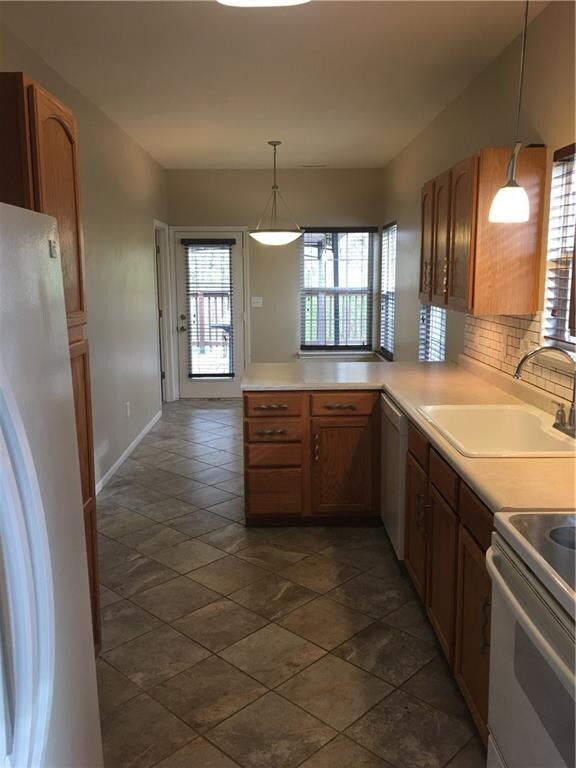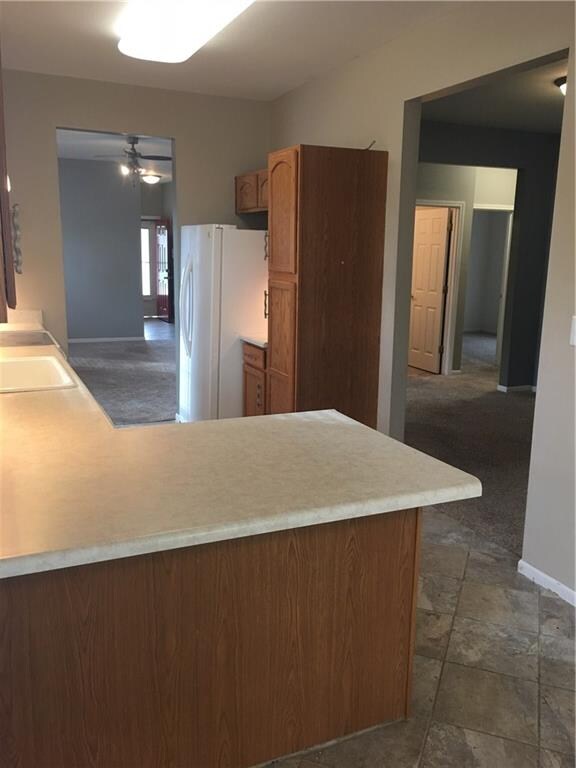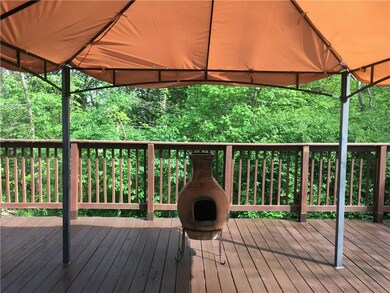
5721 Dollar Run Ln Indianapolis, IN 46221
Valley Mills NeighborhoodHighlights
- Ranch Style House
- Shed
- Gas Log Fireplace
- 2 Car Attached Garage
- Forced Air Heating and Cooling System
About This Home
As of January 2021Come and enjoy a summer BBQ on the enormous deck overlooking the very private creek and wooded lot. This hard to find 4 bedroom, 2 bath home is surrounded by a tranquil setting with only one neighbor the left side. This home also boasts many upgrades such as ceramic tile in the kitchen and both baths, undercabinet lighting, updated light fixtures, lg walk in shower in master bath, 9 ft. ceilings, gas fireplace, finished 2 car garage with upgraded wiring for a possible workshop, built in loft bed, mini barn, wooden playset, security system, and faux wood blinds. Don't miss this one as it will not last long!
Last Agent to Sell the Property
Devin Tudor
NextHome Connection License #RB15000618 Listed on: 05/11/2019
Last Buyer's Agent
Jeneene West
Jeneene West Realty, LLC
Home Details
Home Type
- Single Family
Est. Annual Taxes
- $2,794
Year Built
- Built in 2004
Parking
- 2 Car Attached Garage
- Driveway
Home Design
- Ranch Style House
- Slab Foundation
- Vinyl Construction Material
Interior Spaces
- 1,376 Sq Ft Home
- Gas Log Fireplace
- Attic Access Panel
Kitchen
- Electric Oven
- Built-In Microwave
- Dishwasher
- Disposal
Bedrooms and Bathrooms
- 4 Bedrooms
- 2 Full Bathrooms
Utilities
- Forced Air Heating and Cooling System
- Heating System Uses Gas
- Gas Water Heater
Additional Features
- Shed
- 7,405 Sq Ft Lot
Community Details
- Association fees include maintenance, snow removal
- River Run Subdivision
- Property managed by River Run Homeowners Assoc
Listing and Financial Details
- Assessor Parcel Number 491301115018000200
Ownership History
Purchase Details
Home Financials for this Owner
Home Financials are based on the most recent Mortgage that was taken out on this home.Purchase Details
Home Financials for this Owner
Home Financials are based on the most recent Mortgage that was taken out on this home.Purchase Details
Home Financials for this Owner
Home Financials are based on the most recent Mortgage that was taken out on this home.Purchase Details
Purchase Details
Purchase Details
Purchase Details
Purchase Details
Similar Homes in Indianapolis, IN
Home Values in the Area
Average Home Value in this Area
Purchase History
| Date | Type | Sale Price | Title Company |
|---|---|---|---|
| Warranty Deed | $175,000 | None Available | |
| Warranty Deed | $147,000 | Meridian Title Corporation | |
| Deed | -- | -- | |
| Quit Claim Deed | -- | -- | |
| Deed | $65,000 | -- | |
| Special Warranty Deed | -- | None Available | |
| Special Warranty Deed | -- | None Available | |
| Sheriffs Deed | $108,047 | None Available |
Mortgage History
| Date | Status | Loan Amount | Loan Type |
|---|---|---|---|
| Open | $10,500 | New Conventional | |
| Open | $171,830 | FHA | |
| Closed | $10,500 | New Conventional | |
| Previous Owner | $142,590 | Construction | |
| Previous Owner | $4,410 | New Conventional | |
| Previous Owner | $79,800 | No Value Available | |
| Previous Owner | -- | No Value Available | |
| Previous Owner | $80,000 | Credit Line Revolving | |
| Previous Owner | $15,299 | Unknown |
Property History
| Date | Event | Price | Change | Sq Ft Price |
|---|---|---|---|---|
| 01/20/2021 01/20/21 | Sold | $175,000 | +0.9% | $127 / Sq Ft |
| 12/17/2020 12/17/20 | Pending | -- | -- | -- |
| 12/15/2020 12/15/20 | For Sale | $173,500 | +18.0% | $126 / Sq Ft |
| 06/24/2019 06/24/19 | Sold | $147,000 | -3.6% | $107 / Sq Ft |
| 05/13/2019 05/13/19 | Pending | -- | -- | -- |
| 05/11/2019 05/11/19 | For Sale | $152,500 | -- | $111 / Sq Ft |
Tax History Compared to Growth
Tax History
| Year | Tax Paid | Tax Assessment Tax Assessment Total Assessment is a certain percentage of the fair market value that is determined by local assessors to be the total taxable value of land and additions on the property. | Land | Improvement |
|---|---|---|---|---|
| 2024 | $2,496 | $238,900 | $15,500 | $223,400 |
| 2023 | $2,496 | $215,300 | $15,500 | $199,800 |
| 2022 | $2,294 | $194,000 | $15,500 | $178,500 |
| 2021 | $1,863 | $156,100 | $15,500 | $140,600 |
| 2020 | $1,591 | $141,900 | $15,500 | $126,400 |
| 2019 | $1,548 | $129,300 | $15,500 | $113,800 |
| 2018 | $2,796 | $119,400 | $15,500 | $103,900 |
| 2017 | $2,625 | $111,100 | $15,500 | $95,600 |
| 2016 | $1,236 | $104,000 | $15,500 | $88,500 |
| 2014 | $1,058 | $96,800 | $15,500 | $81,300 |
| 2013 | $916 | $91,600 | $15,500 | $76,100 |
Agents Affiliated with this Home
-
Dennis Weaver

Seller's Agent in 2021
Dennis Weaver
My Agent
(765) 721-0771
10 in this area
131 Total Sales
-
Joshua Ember

Buyer's Agent in 2021
Joshua Ember
F.C. Tucker Company
(317) 418-7176
1 in this area
166 Total Sales
-

Seller's Agent in 2019
Devin Tudor
NextHome Connection
-

Buyer's Agent in 2019
Jeneene West
Jeneene West Realty, LLC
(317) 856-4719
95 in this area
478 Total Sales
Map
Source: MIBOR Broker Listing Cooperative®
MLS Number: MBR21640013
APN: 49-13-01-115-018.000-200
- 5437 Powder River Ct
- 5550 Sweet River Dr
- 6010 Rocky River Dr
- 5324 Mann Rd
- 5351 Eel River Ct
- 5601 Milhouse Rd
- 5602 Northport Dr
- 5213 Milhouse Rd
- 6354 River Run Dr
- 5369 Red River Ct
- 5335 Honey Comb Ln
- 5909 Furnas Rd
- 5236 Honey Comb Ln
- 5414 Honey Comb Ln
- 5361 Cradle River Ct
- 6124 Dry Den Ct
- 5920 Copeland Mills Dr
- 6231 Oak Limb Ct
- 5083 Emmert Dr
- 4903 Guthrie Dr






