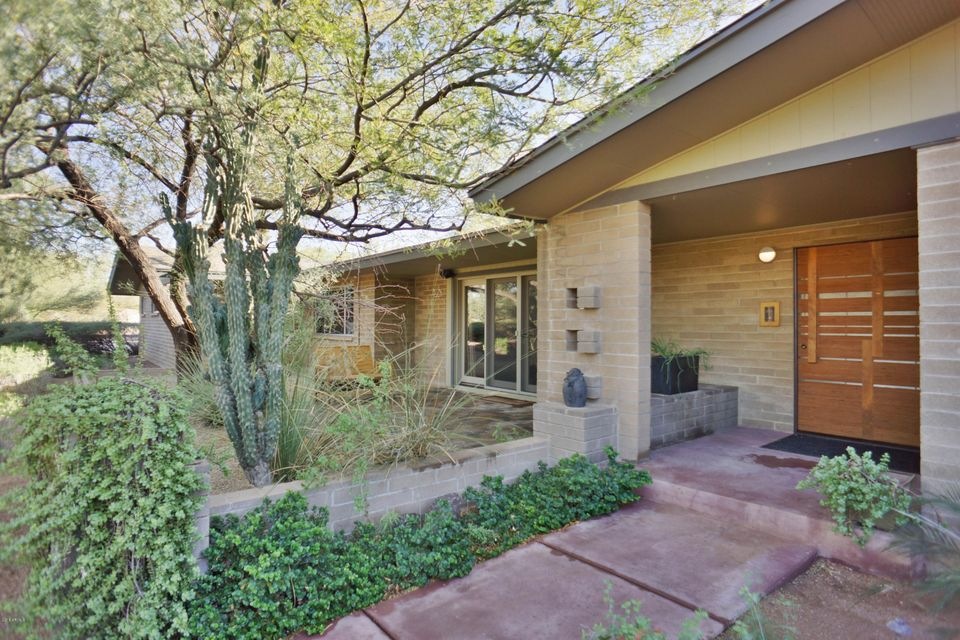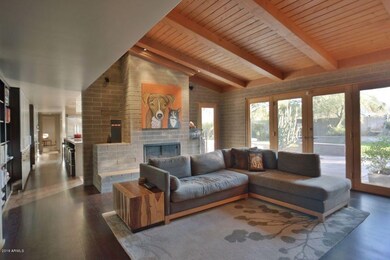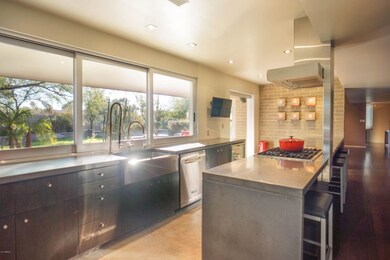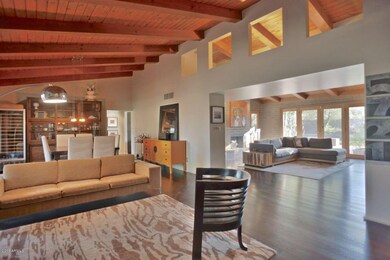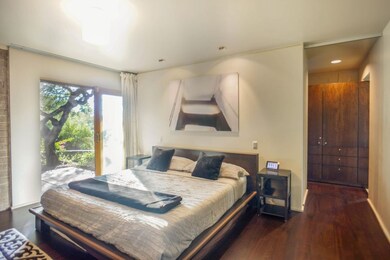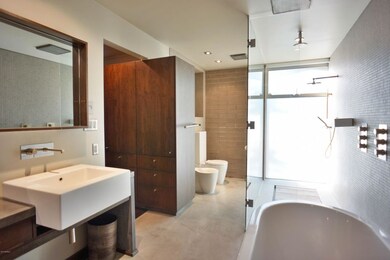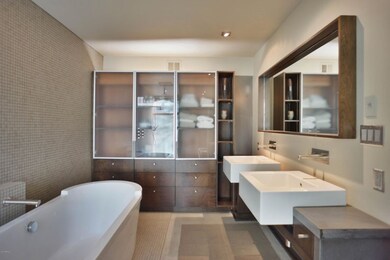
5721 E Windsor Ave Scottsdale, AZ 85257
South Scottsdale NeighborhoodEstimated Value: $1,112,000 - $1,533,000
Highlights
- RV Gated
- 0.56 Acre Lot
- Contemporary Architecture
- Phoenix Coding Academy Rated A
- Mountain View
- Vaulted Ceiling
About This Home
As of March 2017Modern Ranch! Extensively remodeled block construction modern home offers a peaceful setting on a 1/2 acre private lot. Open plan with vaulted wood ceilings, wood flooring, floor-2-ceiling glass doors and private patios perfect for enjoying mountain views. Desert front+lush landscaping in back, complete w/ large play area. Home offers inspired and stylish execution of a contemporary-ranch home. Every detail was carefully considered: exquisite detail and designer materials. Split plan master includes zen-like bath, oversized closet. Extra-deep 3G+ garage perfect for shop or collector. Play yard is ready for fun and exploration. Arcadia area bike-ride away from the Valley’s finest: Desert Botanical Garden, Phoenix Zoo and ASU, a most outstanding and convenient location! Wow!!! Sq Ftg approx Nestled within the peaceful Sherwood Heights/Fairway Park neighborhood, this fantastic block construction modern ranch home offers outstanding mountain views in a peaceful setting on a large private lot. The open floor plan with incredible vaulted wood ceilings and wood flooring, offer floor to ceiling glass doors that open up onto private patios perfect for enjoying views of Camelback Mountain and Papago Butte. A generous lot offers lush landscaping in the front and back yard, complete with large play area.
The home offers a flawless and stylish execution of a contemporary-ranch inspired home. Every modern detail, originally by then owner architect Brent Kendle, followed by the current designer owners, was carefully considered to fit offer timeless design coupled with exquisite detail and designer materials. This split plan offers large bedroom and guest suite, while the master includes a truly luxury bath an oversized custom closet. The extra-deep garage with custom metal clad doors is perfect for home shop or car collector. The play yard is ready for fun and exploration.
This Papago Buttes Neighborhood offers Arcadia setting coupled with a desert vibe not often found so close to everything! Located minutes away from the Valley's finest business and entertainment districts, Desert Botanical Garden, Phoenix Zoo and ASU, this home offers over ½ acre in the most outstanding and convenient location!
Extensively Remodeled
Vaulted Wood Ceilings
Wood Flooring
Dramatic Designer Lighting
Architectural Details Throughout
Generous Master Suite with Exquisite Bath Details
Custom Decorator Lighting and Tile
Custom Entry Door
Stainless Steel and Concrete Counters
Floor To Ceiling Doors and Windows
Large "Cooks" Kitchen with Pro-style Gas Range
3-car Garage with Custom Steel Clad Doors
Room for Shop/Studio
Block Wood-Burning Fireplace with Gas Starter
Extensive Covered Patios, North and South
Lush Landscaping on Drip System
Large Play Yard
Custom Built-in Gas BBQ with Concrete Counters
Awesome Mountain Views
Superbly Convenient Location
Buyer to verify square footage which reflects addition/plan changes not reflected in assessors info
Last Agent to Sell the Property
AZArchitecture/Jarson & Jarson Brokerage Email: info@azarchitecture.com License #SA031457000 Listed on: 02/12/2017
Co-Listed By
AZArchitecture/Jarson & Jarson Brokerage Email: info@azarchitecture.com License #BR007828000
Home Details
Home Type
- Single Family
Est. Annual Taxes
- $3,635
Year Built
- Built in 1964
Lot Details
- 0.56 Acre Lot
- Desert faces the front of the property
- Wood Fence
- Block Wall Fence
- Corner Lot
- Front and Back Yard Sprinklers
- Private Yard
- Grass Covered Lot
Parking
- 3 Car Garage
- Side or Rear Entrance to Parking
- Garage Door Opener
- RV Gated
Home Design
- Designed by McNeil Architect
- Contemporary Architecture
- Brick Exterior Construction
- Composition Roof
- Block Exterior
Interior Spaces
- 3,100 Sq Ft Home
- 1-Story Property
- Vaulted Ceiling
- Ceiling Fan
- Gas Fireplace
- Double Pane Windows
- Wood Frame Window
- Family Room with Fireplace
- Mountain Views
- Security System Owned
Kitchen
- Gas Cooktop
- Kitchen Island
Flooring
- Wood
- Concrete
Bedrooms and Bathrooms
- 4 Bedrooms
- Primary Bathroom is a Full Bathroom
- 3 Bathrooms
- Dual Vanity Sinks in Primary Bathroom
- Bidet
- Bathtub With Separate Shower Stall
Outdoor Features
- Covered patio or porch
- Built-In Barbecue
- Playground
Schools
- Griffith Elementary School
- Camelback High School
Utilities
- Refrigerated Cooling System
- Zoned Heating
- Heating System Uses Natural Gas
- Septic Tank
- High Speed Internet
- Cable TV Available
Listing and Financial Details
- Tax Lot 38
- Assessor Parcel Number 129-28-038
Community Details
Overview
- No Home Owners Association
- Association fees include no fees
- Built by Mid-Century Ranch
- Fairway Park Subdivision
Recreation
- Community Playground
Ownership History
Purchase Details
Purchase Details
Home Financials for this Owner
Home Financials are based on the most recent Mortgage that was taken out on this home.Purchase Details
Similar Homes in the area
Home Values in the Area
Average Home Value in this Area
Purchase History
| Date | Buyer | Sale Price | Title Company |
|---|---|---|---|
| Fortman Stefan M | -- | None Available | |
| Fortman Stefan M | $800,000 | Stewart Title Arizona Agency | |
| Barry Ronald | $470,000 | The Talon Group Title & Sett |
Mortgage History
| Date | Status | Borrower | Loan Amount |
|---|---|---|---|
| Open | Fortman Stefan M | $595,000 | |
| Closed | Fortman Stefan M | $632,000 | |
| Previous Owner | Barry Ii Ronald T | $250,000 | |
| Previous Owner | Kendle Brent R | $147,250 |
Property History
| Date | Event | Price | Change | Sq Ft Price |
|---|---|---|---|---|
| 03/31/2017 03/31/17 | Sold | $800,000 | +0.1% | $258 / Sq Ft |
| 02/17/2017 02/17/17 | Pending | -- | -- | -- |
| 02/12/2017 02/12/17 | For Sale | $799,000 | -- | $258 / Sq Ft |
Tax History Compared to Growth
Tax History
| Year | Tax Paid | Tax Assessment Tax Assessment Total Assessment is a certain percentage of the fair market value that is determined by local assessors to be the total taxable value of land and additions on the property. | Land | Improvement |
|---|---|---|---|---|
| 2025 | $4,282 | $44,721 | -- | -- |
| 2024 | $4,266 | $42,592 | -- | -- |
| 2023 | $4,266 | $85,120 | $17,020 | $68,100 |
| 2022 | $4,063 | $62,100 | $12,420 | $49,680 |
| 2021 | $4,205 | $58,080 | $11,610 | $46,470 |
| 2020 | $4,133 | $59,310 | $11,860 | $47,450 |
| 2019 | $4,138 | $57,230 | $11,440 | $45,790 |
| 2018 | $3,882 | $50,450 | $10,090 | $40,360 |
| 2017 | $3,697 | $48,150 | $9,630 | $38,520 |
| 2016 | $3,635 | $44,260 | $8,850 | $35,410 |
| 2015 | $3,523 | $46,570 | $9,310 | $37,260 |
Agents Affiliated with this Home
-
Scott Jarson

Seller's Agent in 2017
Scott Jarson
AZArchitecture/Jarson & Jarson
(480) 254-7510
3 in this area
131 Total Sales
-
Debbie Jarson

Seller Co-Listing Agent in 2017
Debbie Jarson
AZArchitecture/Jarson & Jarson
(480) 254-7511
43 Total Sales
-
Heather MacLean

Buyer's Agent in 2017
Heather MacLean
Compass
(602) 214-5169
1 in this area
14 Total Sales
-
H
Buyer's Agent in 2017
Heather ABR
RMA-Achievers
-
Stephanie Tarr

Buyer Co-Listing Agent in 2017
Stephanie Tarr
RETSY
(480) 612-3553
4 in this area
40 Total Sales
Map
Source: Arizona Regional Multiple Listing Service (ARMLS)
MLS Number: 5560529
APN: 129-28-038
- 5809 E Thomas Rd
- 5613 E Wilshire Dr
- 5913 E Thomas Rd
- 5528 E Virginia Ave
- 2409 N 57th St
- 2742 N 60th St
- 2319 N 58th St
- 2430 N 56th St
- 5525 E Thomas Rd Unit K16
- 5525 E Thomas Rd Unit F21
- 5525 E Thomas Rd Unit R11
- 5525 E Thomas Rd Unit N5
- 5525 E Thomas Rd Unit K6
- 5525 E Thomas Rd Unit N1
- 5525 E Thomas Rd Unit F9
- 6019 E Windsor Ave
- 5939 E Orange Blossom Ln
- 2306 N 55th St
- 5437 E Pinchot Ave
- 5537 E Earll Dr
- 5721 E Windsor Ave
- 5724 E Cambridge Ave
- 5711 E Windsor Ave
- 5722 E Windsor Ave
- 5714 E Cambridge Ave
- 2625 N 58th St
- 2643 N 58th St
- 5714 E Windsor Ave
- 5701 E Windsor Ave
- 2808 N 56th Place
- 5704 E Cambridge Ave
- 2805 N 58th St
- 2617 N 58th St
- 5704 E Windsor Ave
- 2634 N 58th Place
- 2642 N 58th Place
- 2626 N 58th Place
- 5723 E Cambridge Ave
- 5649 E Windsor Ave
- 5733 E Cambridge Ave
