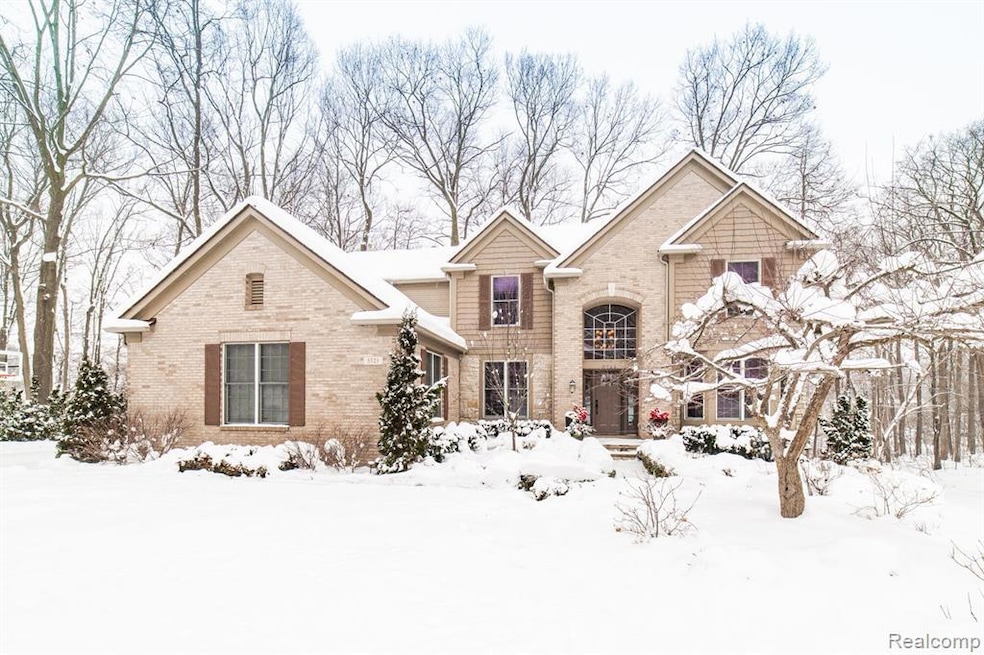Distinguished Wyngate, a highly sought after "idyllic place to call home" in Clarkston, holds this GEM! Countless updates adorn this beauty starting with newly appointed landscaping that will delight you this spring/summer/fall (some pics of here) including a new cement driveway, walkway, composite decking with metal railings and cables, stamped concrete path leading to a 10in-thick stamped concrete patio w/limestone steps, 2 fire-pits (2019), 9-person hot tub (2018), and one of the largest parcels on .93A sets the stage! Custom front door entry w/retractable screen (2022) welcomes you finding an office/library, formal dining, fabulous, renovated kitchen w/refinished cabinetry and quartz countertops (2017), sliding glass double door-wall (2022), laundry, soaring great room lined w/windows galore, flex-room (1st floor BD, homework area, au pair), and new walnut hardwood floors and crown molding (2017) throughout rounds out the main level living space. Make your way up (via dual entry staircases from kitchen or great room) to 3-sizable relaxing BD's (one is a 2nd ensuite), new carpet (2017), and professionally installed closet organizers (2017) is sure to be a hit with the family. You will enjoy your private master ensuite that overlooks the beautifully landscaped, tree-lined backyard! More entertainment opportunities await you in the finished LL including new kitchen, carpet & plank flooring, 5th BD/work-out room (2017-18), full bath, and more. EVEN MORE Updates: exterior roof, gutters w/guards, and paint (2018); whole house generator (services hot tub too) (2018) and too many more to list (see feature sheet). IDEAL location conveniently close to I-75, Pine Knob Music Theater/Ski Resort, Everest Academy, Clarkston High School, downtown Clarkston, shopping, and dining. AWESOME turn-key home is ready for new ownership. More pictures coming later.

