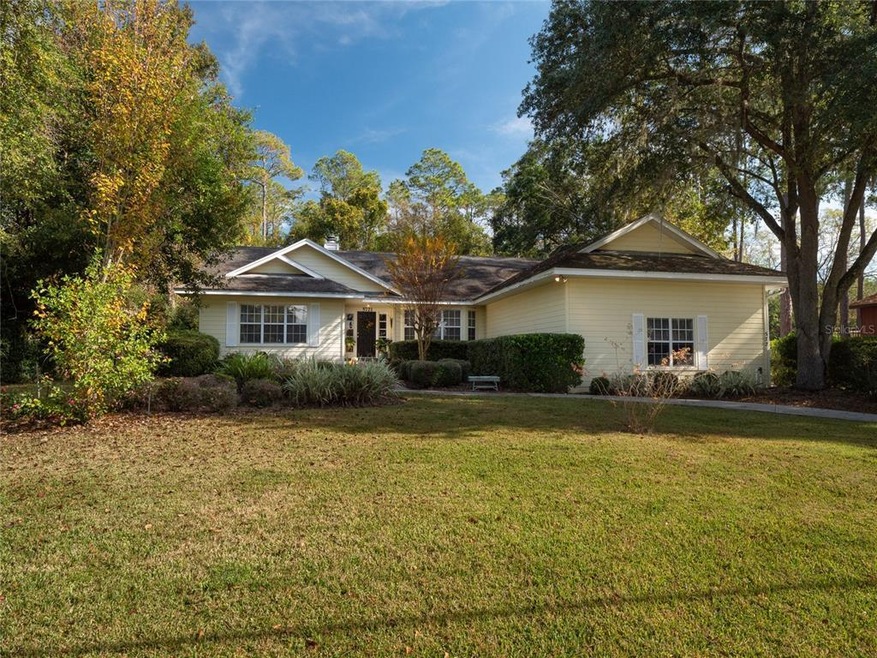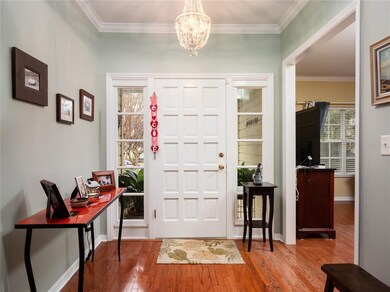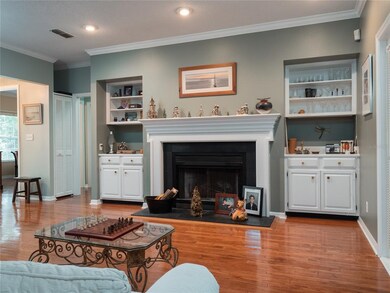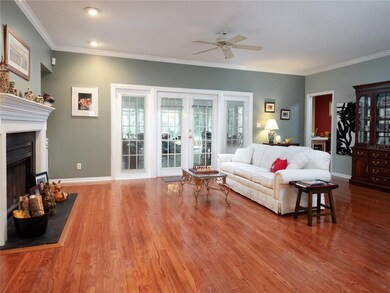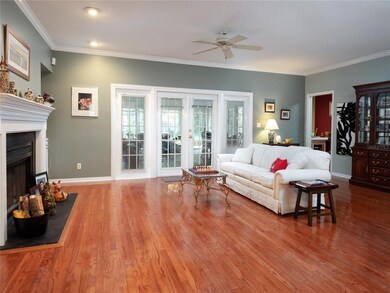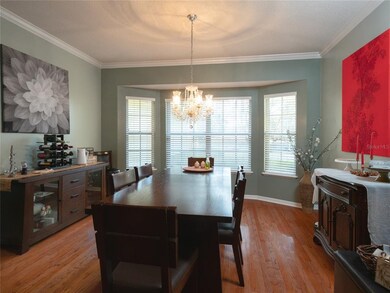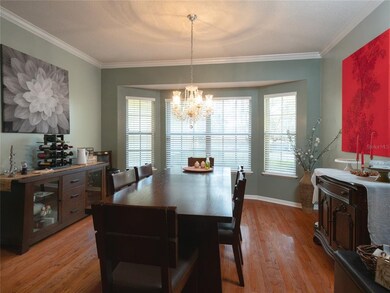
5721 SW 35th Way Gainesville, FL 32608
Highlights
- Golf Course Community
- Oak Trees
- Open Floorplan
- Gainesville High School Rated A
- View of Trees or Woods
- Living Room with Fireplace
About This Home
As of March 2022Welcome to this wonderful 3 bedroom, 2.5 bath home, which is immaculately maintained, light and bright, and ready to move in. There is a lovely foyer, windows galore, a large dining room and a gracious living room with a wood-burning fireplace. The huge Florida room is accessed through French doors in the kitchen, master bedroom, and the living room. Crown molding throughout, a split bedroom plan, and a large office/study not included in bedroom count add to the ambiance and convenience of the home. The over-sized garage also accommodates a golf cart, and provides lots of shelving and a generous enclosed cedar-lined storage space that is air conditioned. A new dishwasher and stove were added in 2021, and the interior was fully repainted in 2019. A new roof and gutters are being installed during the first week in February. The home is on a large lot (almost half an acre) with mature plantings, in Gainesville Country Club Estates. The community is conveniently located close to Butler Plaza, Celebration Point, I75, and is just a short drive to the University of Florida, Shands, the VA, downtown, and so much more. Please visit this lovely home--you won't be disappointed. Back-up offers are being accepted.
Home Details
Home Type
- Single Family
Est. Annual Taxes
- $5,063
Year Built
- Built in 1988
Lot Details
- 0.45 Acre Lot
- Lot Dimensions are 171x115
- West Facing Home
- Vinyl Fence
- Chain Link Fence
- Mature Landscaping
- Irrigation
- Oak Trees
- Property is zoned R-1A
HOA Fees
- $8 Monthly HOA Fees
Parking
- 3 Car Attached Garage
- Workshop in Garage
- Side Facing Garage
- Garage Door Opener
- Open Parking
- Golf Cart Parking
Property Views
- Woods
- Garden
Home Design
- Slab Foundation
- Wood Frame Construction
- Shingle Roof
- Wood Siding
Interior Spaces
- 2,623 Sq Ft Home
- 1-Story Property
- Open Floorplan
- Wet Bar
- Crown Molding
- Ceiling Fan
- Wood Burning Fireplace
- Blinds
- Rods
- Living Room with Fireplace
- Formal Dining Room
- Den
- Sun or Florida Room
- Storage Room
Kitchen
- Eat-In Kitchen
- Range
- Recirculated Exhaust Fan
- Microwave
- Dishwasher
- Solid Wood Cabinet
- Disposal
Flooring
- Wood
- Tile
- Vinyl
Bedrooms and Bathrooms
- 3 Bedrooms
- Split Bedroom Floorplan
- Walk-In Closet
Laundry
- Laundry Room
- Dryer
- Washer
Home Security
- Security System Owned
- Fire and Smoke Detector
Schools
- Idylwild Elementary School
- Kanapaha Middle School
- Gainesville High School
Utilities
- Cooling System Mounted To A Wall/Window
- Central Heating and Cooling System
- Thermostat
- Electric Water Heater
- High Speed Internet
- Phone Available
- Cable TV Available
Additional Features
- Rain Gutters
- Property is near a golf course
Listing and Financial Details
- Down Payment Assistance Available
- Homestead Exemption
- Visit Down Payment Resource Website
- Tax Lot 11
- Assessor Parcel Number 07144-011-000
Community Details
Overview
- Juan Herrera Association, Phone Number (954) 483-3167
- Country Club Estate Mcintosh Grt Subdivision
- The community has rules related to allowable golf cart usage in the community
Recreation
- Golf Course Community
Ownership History
Purchase Details
Home Financials for this Owner
Home Financials are based on the most recent Mortgage that was taken out on this home.Purchase Details
Home Financials for this Owner
Home Financials are based on the most recent Mortgage that was taken out on this home.Purchase Details
Purchase Details
Purchase Details
Purchase Details
Purchase Details
Purchase Details
Similar Homes in Gainesville, FL
Home Values in the Area
Average Home Value in this Area
Purchase History
| Date | Type | Sale Price | Title Company |
|---|---|---|---|
| Warranty Deed | $489,000 | Grunder & Petteway Pa | |
| Warranty Deed | $330,000 | Attorney | |
| Deed | -- | -- | |
| Warranty Deed | $148,900 | -- | |
| Warranty Deed | $139,000 | -- | |
| Deed | $100 | -- | |
| Warranty Deed | $100 | -- | |
| Warranty Deed | $18,000 | -- |
Mortgage History
| Date | Status | Loan Amount | Loan Type |
|---|---|---|---|
| Open | $314,000 | New Conventional | |
| Previous Owner | $266,400 | New Conventional | |
| Previous Owner | $264,000 | New Conventional |
Property History
| Date | Event | Price | Change | Sq Ft Price |
|---|---|---|---|---|
| 03/14/2022 03/14/22 | Sold | $489,000 | 0.0% | $186 / Sq Ft |
| 02/03/2022 02/03/22 | Pending | -- | -- | -- |
| 01/28/2022 01/28/22 | For Sale | $489,000 | +48.2% | $186 / Sq Ft |
| 12/06/2021 12/06/21 | Off Market | $330,000 | -- | -- |
| 06/14/2019 06/14/19 | Sold | $330,000 | -5.7% | $126 / Sq Ft |
| 06/14/2019 06/14/19 | Pending | -- | -- | -- |
| 04/15/2019 04/15/19 | For Sale | $350,000 | -- | $133 / Sq Ft |
Tax History Compared to Growth
Tax History
| Year | Tax Paid | Tax Assessment Tax Assessment Total Assessment is a certain percentage of the fair market value that is determined by local assessors to be the total taxable value of land and additions on the property. | Land | Improvement |
|---|---|---|---|---|
| 2024 | $9,154 | $305,262 | -- | -- |
| 2023 | $9,154 | $421,130 | $125,000 | $296,130 |
| 2022 | $5,290 | $267,129 | $0 | $0 |
| 2021 | $5,063 | $259,349 | $0 | $0 |
| 2020 | $5,166 | $255,768 | $69,000 | $186,768 |
| 2019 | $3,803 | $186,844 | $0 | $0 |
| 2018 | $3,713 | $183,360 | $0 | $0 |
| 2017 | $3,637 | $179,590 | $0 | $0 |
| 2016 | $3,453 | $175,900 | $0 | $0 |
| 2015 | $3,532 | $178,000 | $0 | $0 |
| 2014 | $3,535 | $177,900 | $0 | $0 |
| 2013 | -- | $180,000 | $30,000 | $150,000 |
Agents Affiliated with this Home
-
Bette Simpson

Seller's Agent in 2022
Bette Simpson
ARISTA REALTY
(571) 438-2798
20 Total Sales
-
Charlene Dinkla
C
Buyer's Agent in 2022
Charlene Dinkla
BHHS FLORIDA REALTY
(352) 665-4106
62 Total Sales
-
Shawn Spence-Thomas

Seller's Agent in 2019
Shawn Spence-Thomas
COLDWELL BANKER M.M. PARRISH REALTORS
(352) 226-0403
57 Total Sales
Map
Source: Stellar MLS
MLS Number: GC501879
APN: 07144-011-000
- 5921 SW 35th Way
- 5533 SW 37th Ln
- 5528 SW 37th Dr
- 0 X of Williston & Wacahoota Rd Unit MFRGC514968
- 3535 SW 63rd Ln
- 6015 SW 36th Way
- 3764 SW 56th Rd
- 6177 SW 35th Dr
- 6520 SW 35th Way
- 5881 SW 34th St
- 2922 SW 68th Ln
- 6601 SW 40th Terrace
- 6611 SW 40th Terrace
- 6703 SW 40th Terrace
- 4145 SW 69th Ave
- 6714 SW 40th Terrace
- 3010 SW 70th Ln
- 6226 SW 34th St
- 4210 SW 69th Ave
- 4263 SW 69th Ave
