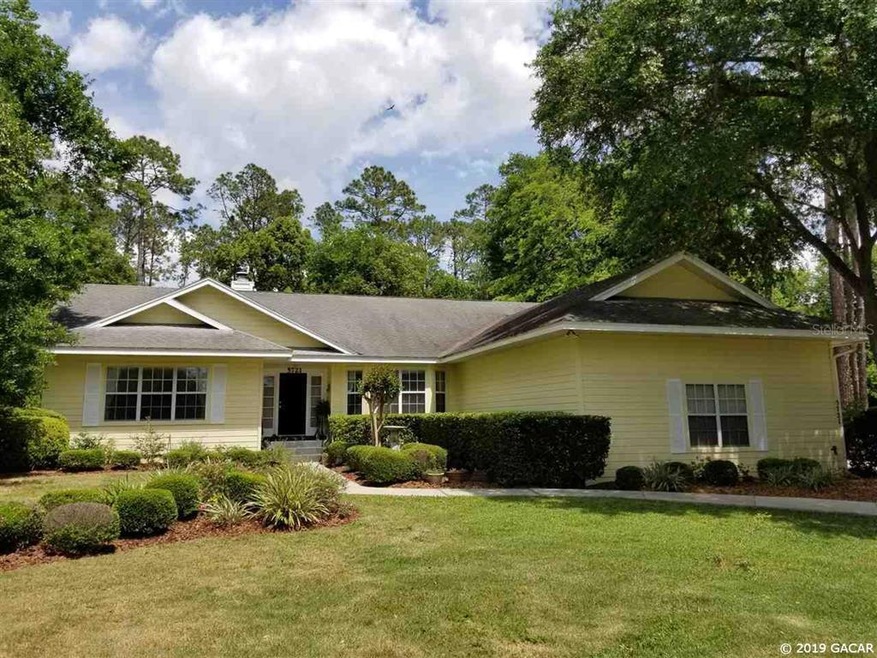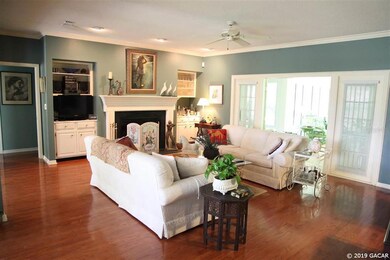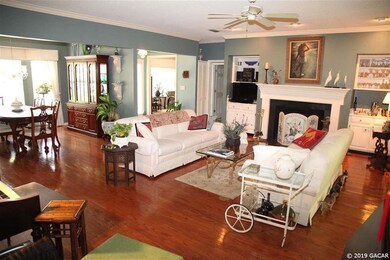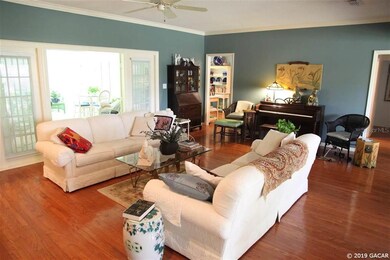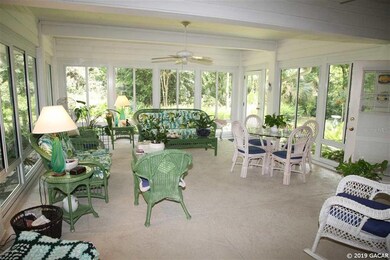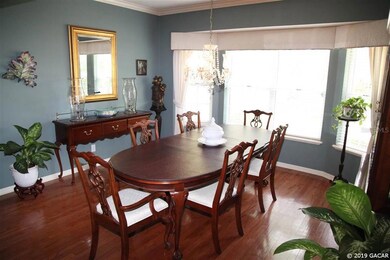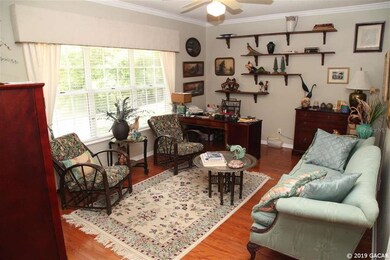
5721 SW 35th Way Gainesville, FL 32608
Highlights
- Contemporary Architecture
- Wood Flooring
- Golf Cart Garage
- Gainesville High School Rated A
- Main Floor Primary Bedroom
- Sun or Florida Room
About This Home
As of March 2022Homes like this do not come on the market often. Don''t miss this immaculately maintained home in the sought after Gainesville Golf & Country Club located minutes from UF, Shands, restaurants, and shopping. From the beautiful curb appeal and private manicured lot to the open floorplan and amazing Florida room, this home has it all. 3 bedrooms, 2 bathrooms, plus a large study/den. The elegant great room with fire place leads to the huge heated and cooled Florida room giving this home plenty of space for entertaining. Wood floors throughout living areas and all bedrooms (no carpet anywhere). Other features include a formal dining room with lot''s of windows, large kitchen with plenty of counter space, breakfast nook, split bedroom plan, and beautiful crown molding throughout, plus 3 car garage. There are 3 sets of french doors leading to the light filled Florida Room which will quickly make this your favorite room to relax. Call for your private tour today.
Last Agent to Sell the Property
COLDWELL BANKER M.M. PARRISH REALTORS License #3051790 Listed on: 04/15/2019

Home Details
Home Type
- Single Family
Est. Annual Taxes
- $3,564
Year Built
- Built in 1988
Lot Details
- 0.5 Acre Lot
- Wood Fence
Parking
- 3 Car Garage
- Rear-Facing Garage
- Side Facing Garage
- Garage Door Opener
- Driveway
- Golf Cart Garage
Home Design
- Contemporary Architecture
- Frame Construction
- Shingle Roof
- Wood Siding
Interior Spaces
- 2,623 Sq Ft Home
- Crown Molding
- Ceiling Fan
- Wood Burning Fireplace
- Drapes & Rods
- Blinds
- Great Room
- Formal Dining Room
- Den
- Sun or Florida Room
- Laundry Room
Kitchen
- Eat-In Kitchen
- Oven
- Cooktop
- Disposal
Flooring
- Wood
- Tile
Bedrooms and Bathrooms
- 3 Bedrooms
- Primary Bedroom on Main
- Split Bedroom Floorplan
Outdoor Features
- Patio
Schools
- Idylwild Elementary School
- Kanapaha Middle School
- Gainesville High School
Utilities
- Central Heating
- Electric Water Heater
- Private Sewer
- High Speed Internet
- Cable TV Available
Community Details
- No Home Owners Association
- Country Club Estates Subdivision
Listing and Financial Details
- Assessor Parcel Number 07144-011-000
Ownership History
Purchase Details
Home Financials for this Owner
Home Financials are based on the most recent Mortgage that was taken out on this home.Purchase Details
Home Financials for this Owner
Home Financials are based on the most recent Mortgage that was taken out on this home.Purchase Details
Purchase Details
Purchase Details
Purchase Details
Purchase Details
Purchase Details
Similar Homes in Gainesville, FL
Home Values in the Area
Average Home Value in this Area
Purchase History
| Date | Type | Sale Price | Title Company |
|---|---|---|---|
| Warranty Deed | $489,000 | Grunder & Petteway Pa | |
| Warranty Deed | $330,000 | Attorney | |
| Deed | -- | -- | |
| Warranty Deed | $148,900 | -- | |
| Warranty Deed | $139,000 | -- | |
| Deed | $100 | -- | |
| Warranty Deed | $100 | -- | |
| Warranty Deed | $18,000 | -- |
Mortgage History
| Date | Status | Loan Amount | Loan Type |
|---|---|---|---|
| Open | $314,000 | New Conventional | |
| Previous Owner | $266,400 | New Conventional | |
| Previous Owner | $264,000 | New Conventional |
Property History
| Date | Event | Price | Change | Sq Ft Price |
|---|---|---|---|---|
| 03/14/2022 03/14/22 | Sold | $489,000 | 0.0% | $186 / Sq Ft |
| 02/03/2022 02/03/22 | Pending | -- | -- | -- |
| 01/28/2022 01/28/22 | For Sale | $489,000 | +48.2% | $186 / Sq Ft |
| 12/06/2021 12/06/21 | Off Market | $330,000 | -- | -- |
| 06/14/2019 06/14/19 | Sold | $330,000 | -5.7% | $126 / Sq Ft |
| 06/14/2019 06/14/19 | Pending | -- | -- | -- |
| 04/15/2019 04/15/19 | For Sale | $350,000 | -- | $133 / Sq Ft |
Tax History Compared to Growth
Tax History
| Year | Tax Paid | Tax Assessment Tax Assessment Total Assessment is a certain percentage of the fair market value that is determined by local assessors to be the total taxable value of land and additions on the property. | Land | Improvement |
|---|---|---|---|---|
| 2024 | $9,154 | $305,262 | -- | -- |
| 2023 | $9,154 | $421,130 | $125,000 | $296,130 |
| 2022 | $5,290 | $267,129 | $0 | $0 |
| 2021 | $5,063 | $259,349 | $0 | $0 |
| 2020 | $5,166 | $255,768 | $69,000 | $186,768 |
| 2019 | $3,803 | $186,844 | $0 | $0 |
| 2018 | $3,713 | $183,360 | $0 | $0 |
| 2017 | $3,637 | $179,590 | $0 | $0 |
| 2016 | $3,453 | $175,900 | $0 | $0 |
| 2015 | $3,532 | $178,000 | $0 | $0 |
| 2014 | $3,535 | $177,900 | $0 | $0 |
| 2013 | -- | $180,000 | $30,000 | $150,000 |
Agents Affiliated with this Home
-
Bette Simpson

Seller's Agent in 2022
Bette Simpson
ARISTA REALTY
(571) 438-2798
20 Total Sales
-
Charlene Dinkla
C
Buyer's Agent in 2022
Charlene Dinkla
BHHS FLORIDA REALTY
(352) 665-4106
62 Total Sales
-
Shawn Spence-Thomas

Seller's Agent in 2019
Shawn Spence-Thomas
COLDWELL BANKER M.M. PARRISH REALTORS
(352) 226-0403
57 Total Sales
Map
Source: Stellar MLS
MLS Number: GC424239
APN: 07144-011-000
- 5921 SW 35th Way
- 5533 SW 37th Ln
- 5528 SW 37th Dr
- 0 X of Williston & Wacahoota Rd Unit MFRGC514968
- 3535 SW 63rd Ln
- 6015 SW 36th Way
- 3764 SW 56th Rd
- 6177 SW 35th Dr
- 6520 SW 35th Way
- 5881 SW 34th St
- 2922 SW 68th Ln
- 6601 SW 40th Terrace
- 6611 SW 40th Terrace
- 6703 SW 40th Terrace
- 4145 SW 69th Ave
- 6714 SW 40th Terrace
- 3010 SW 70th Ln
- 6226 SW 34th St
- 4210 SW 69th Ave
- 4263 SW 69th Ave
