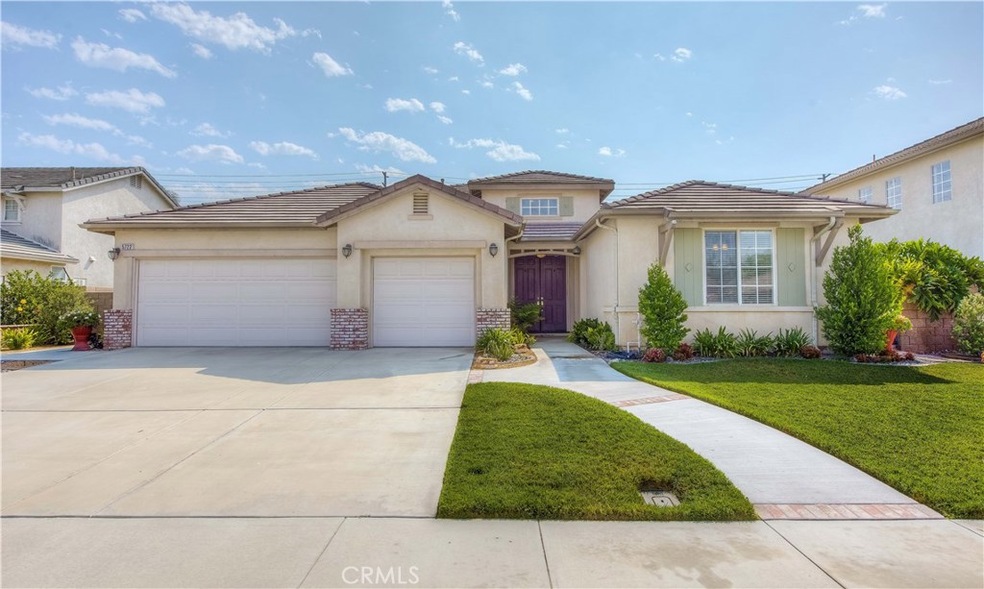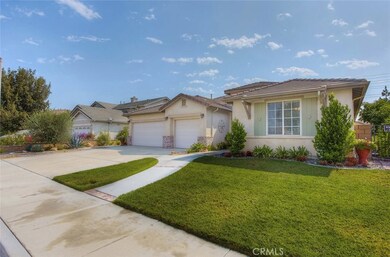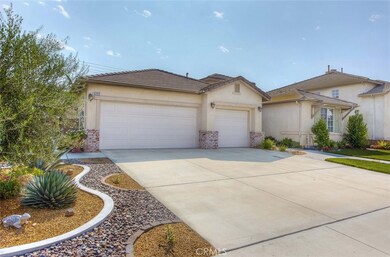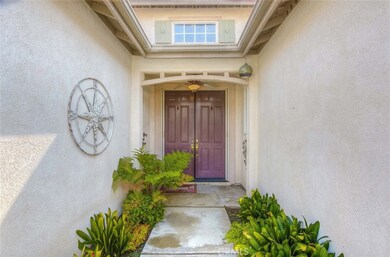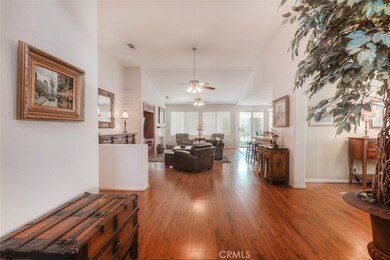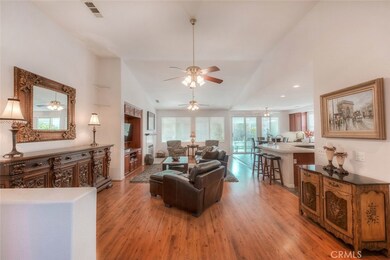
5722 Canoe Dr Corona, CA 92880
Highlights
- Primary Bedroom Suite
- Craftsman Architecture
- Great Room
- Harada Elementary School Rated A-
- Cathedral Ceiling
- 4-minute walk to Harmony Park
About This Home
As of October 2017Welcome to 5722 Canoe Drive a fabulous, 4 bedroom, 3 bath single story that has it all and is move-in ready! This one has everything on your wish list...curb appeal, open floor plan, huge kitchen with walk-in pantry, indoor laundry with sink, spacious master bedroom, and a 3 car garage. From the moment you walk in through the double door entry and its gracious foyer, you are welcomed by the high ceilings and amazing open floor plan. It's an entertainers delight! This home has many dining options which make it perfect for any occasion. Whether it be an intimate formal night in the elegant dinning room or a fun casual party with plenty of seating around the huge kitchen island and large breakfast nook. There's plenty of room for all!! The large spacious master bedroom and bath is the perfect retreat after a long day. The Master Bath has separate his and her vanity areas, large soaking tub, shower stall, and a generous walk-in closet with organizer. Adjacent to the master is one of the secondary bedrooms which is currently being used as an office but includes a full closet if needed for a bedroom/nursery. There are two bedrooms on the other side of the house ideal for a growing family or guests with plenty of privacy. The exterior has been beautifully landscaped with a fully covered patio complete with lighting and fans. Plenty of room for a veggie garden on either side yards.
Last Agent to Sell the Property
T.N.G. Real Estate Consultants License #01892565 Listed on: 08/25/2017

Home Details
Home Type
- Single Family
Est. Annual Taxes
- $9,376
Year Built
- Built in 2001
Lot Details
- 8,712 Sq Ft Lot
- Cul-De-Sac
- Wrought Iron Fence
- Block Wall Fence
- Landscaped
- Level Lot
- Sprinkler System
- Lawn
- Garden
- Back and Front Yard
Parking
- 3 Car Direct Access Garage
- Two Garage Doors
- Garage Door Opener
- On-Street Parking
Home Design
- Craftsman Architecture
- Turnkey
- Brick Exterior Construction
- Slab Foundation
- Interior Block Wall
- Tile Roof
- Concrete Roof
- Stucco
Interior Spaces
- 2,655 Sq Ft Home
- 1-Story Property
- Built-In Features
- Cathedral Ceiling
- Ceiling Fan
- Recessed Lighting
- Gas Fireplace
- Double Pane Windows
- Blinds
- Window Screens
- Entryway
- Family Room with Fireplace
- Great Room
- Family Room Off Kitchen
- Dining Room
Kitchen
- Kitchenette
- Breakfast Area or Nook
- Open to Family Room
- Eat-In Kitchen
- Breakfast Bar
- Walk-In Pantry
- Gas Oven
- Gas Range
- <<microwave>>
- Dishwasher
- Kitchen Island
- Disposal
Flooring
- Carpet
- Laminate
- Tile
Bedrooms and Bathrooms
- 4 Main Level Bedrooms
- Primary Bedroom Suite
- Walk-In Closet
- 3 Full Bathrooms
- Makeup or Vanity Space
- Dual Sinks
- Dual Vanity Sinks in Primary Bathroom
- Bathtub
- Walk-in Shower
Laundry
- Laundry Room
- 220 Volts In Laundry
Home Security
- Alarm System
- Carbon Monoxide Detectors
- Fire and Smoke Detector
Outdoor Features
- Covered patio or porch
- Exterior Lighting
- Shed
- Rain Gutters
Location
- Suburban Location
Utilities
- Central Heating and Cooling System
- 220 Volts in Kitchen
- Natural Gas Connected
- Cable TV Available
Community Details
- No Home Owners Association
Listing and Financial Details
- Tax Lot 13
- Tax Tract Number 27002
- Assessor Parcel Number 164160010
Ownership History
Purchase Details
Home Financials for this Owner
Home Financials are based on the most recent Mortgage that was taken out on this home.Purchase Details
Home Financials for this Owner
Home Financials are based on the most recent Mortgage that was taken out on this home.Purchase Details
Home Financials for this Owner
Home Financials are based on the most recent Mortgage that was taken out on this home.Purchase Details
Purchase Details
Home Financials for this Owner
Home Financials are based on the most recent Mortgage that was taken out on this home.Purchase Details
Home Financials for this Owner
Home Financials are based on the most recent Mortgage that was taken out on this home.Purchase Details
Purchase Details
Home Financials for this Owner
Home Financials are based on the most recent Mortgage that was taken out on this home.Similar Homes in Corona, CA
Home Values in the Area
Average Home Value in this Area
Purchase History
| Date | Type | Sale Price | Title Company |
|---|---|---|---|
| Grant Deed | $570,000 | Lawyers Title Company | |
| Interfamily Deed Transfer | -- | Lawyers Title Company | |
| Grant Deed | $307,000 | Stewart Title Riverside | |
| Trustee Deed | $500,914 | Landsafe Default Inc | |
| Interfamily Deed Transfer | -- | Chicago Title Company | |
| Grant Deed | $535,000 | First American Title Company | |
| Interfamily Deed Transfer | -- | Stewart Title | |
| Grant Deed | $274,500 | Stewart Title |
Mortgage History
| Date | Status | Loan Amount | Loan Type |
|---|---|---|---|
| Open | $342,000 | Adjustable Rate Mortgage/ARM | |
| Previous Owner | $299,217 | FHA | |
| Previous Owner | $127,750 | New Conventional | |
| Previous Owner | $428,000 | Purchase Money Mortgage | |
| Previous Owner | $270,000 | Unknown | |
| Previous Owner | $244,000 | Unknown | |
| Previous Owner | $30,500 | Stand Alone Second | |
| Previous Owner | $219,500 | No Value Available | |
| Closed | $41,100 | No Value Available |
Property History
| Date | Event | Price | Change | Sq Ft Price |
|---|---|---|---|---|
| 07/10/2025 07/10/25 | For Sale | $968,000 | +69.8% | $365 / Sq Ft |
| 10/11/2017 10/11/17 | Sold | $570,000 | -0.8% | $215 / Sq Ft |
| 08/30/2017 08/30/17 | Pending | -- | -- | -- |
| 08/25/2017 08/25/17 | For Sale | $574,800 | -- | $216 / Sq Ft |
Tax History Compared to Growth
Tax History
| Year | Tax Paid | Tax Assessment Tax Assessment Total Assessment is a certain percentage of the fair market value that is determined by local assessors to be the total taxable value of land and additions on the property. | Land | Improvement |
|---|---|---|---|---|
| 2023 | $9,376 | $623,374 | $164,045 | $459,329 |
| 2022 | $9,110 | $611,152 | $160,829 | $450,323 |
| 2021 | $8,934 | $599,170 | $157,676 | $441,494 |
| 2020 | $8,822 | $593,028 | $156,060 | $436,968 |
| 2019 | $8,646 | $581,400 | $153,000 | $428,400 |
| 2018 | $8,457 | $570,000 | $150,000 | $420,000 |
| 2017 | $5,770 | $332,248 | $119,046 | $213,202 |
| 2016 | $5,675 | $325,734 | $116,712 | $209,022 |
| 2015 | $5,579 | $320,843 | $114,960 | $205,883 |
| 2014 | $5,407 | $314,560 | $112,709 | $201,851 |
Agents Affiliated with this Home
-
Linling Gan

Seller's Agent in 2025
Linling Gan
JC Pacific Corp.
(909) 468-5529
13 in this area
67 Total Sales
-
Alexia Rusinek

Seller's Agent in 2017
Alexia Rusinek
T.N.G. Real Estate Consultants
(714) 420-6642
22 Total Sales
Map
Source: California Regional Multiple Listing Service (CRMLS)
MLS Number: PW17196557
APN: 164-160-010
- 416 Hamner Ave
- 4253 E Sonrisa Privado
- 4071 E Amigos Privado
- 5800 Hamner Ave Unit 259
- 5800 Hamner Ave Unit 69
- 5800 Hamner Ave Unit 308
- 5800 Hamner Ave Unit 605
- 5800 Hamner Ave Unit 287
- 5800 Hamner Ave Unit 178
- 5800 Hamner Ave Unit 288
- 5800 Hamner Ave Unit 38
- 5800 Hamner Ave Unit 366
- 5800 Hamner Ave Unit 705
- 5800 Hamner Ave Unit 461
- 5800 Hamner Ave Unit 652
- 5800 Hamner Ave Unit 273
- 5800 Hamner Ave Unit 232
- 5599 Alexandria Ave
- 4062 E Fincastle St
- 4371 S Amherst Ave
