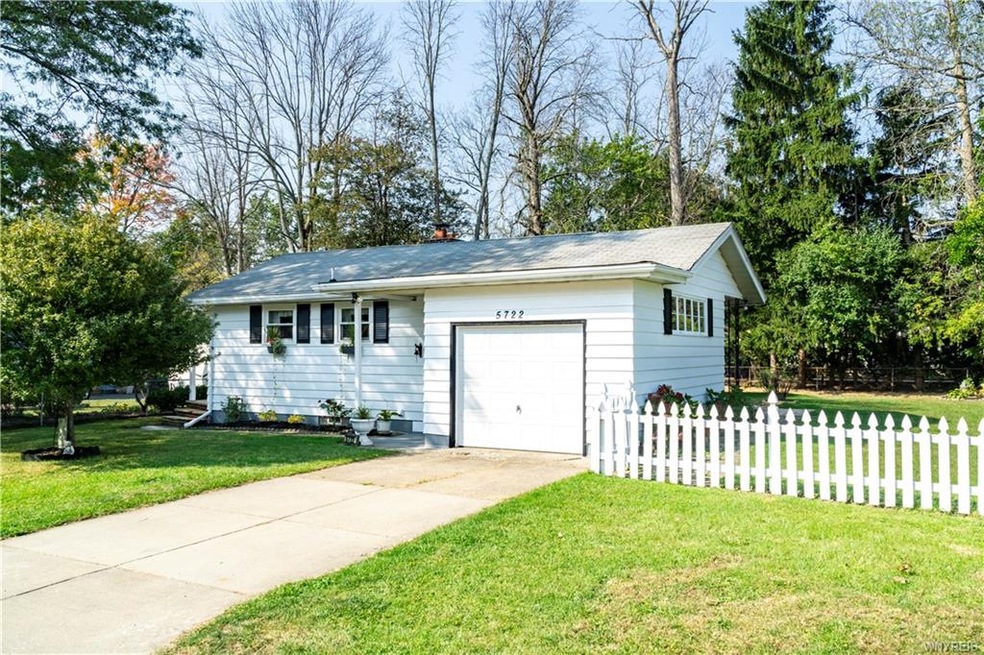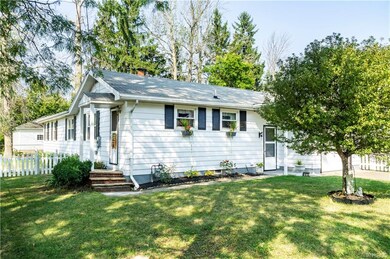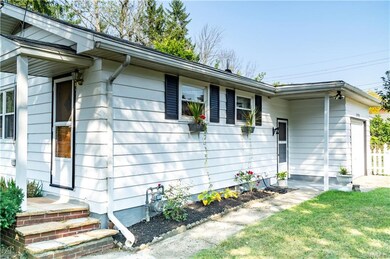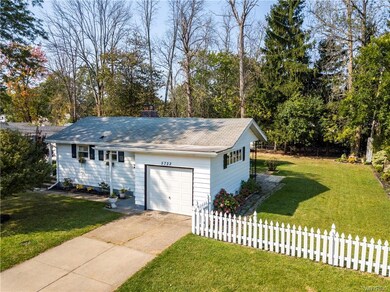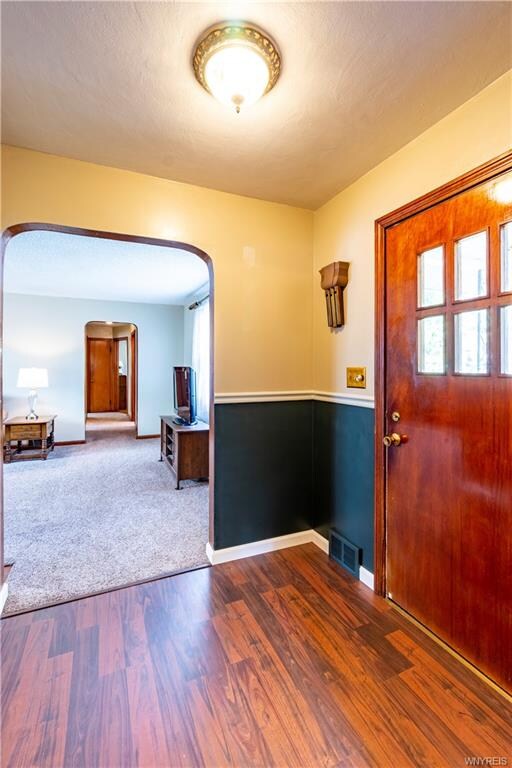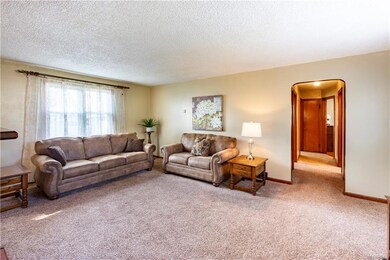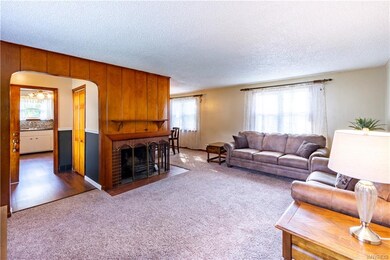
$249,900
- 3 Beds
- 2 Baths
- 1,335 Sq Ft
- 5786 Apollo Dr
- Lake View, NY
Showings start immediately. Open House Sat 5/3 & Sun 5/4 1-3pm. Super "Stylin" Snazzy Cape with entire 2nd floor "L" shaped primary en-suite added in 2018 - Primary bathroom w/ walk-in shower, huge walk-in closet, 14x10! Two more bdrms & another updated full bath on 1st fl. Trendy bright white kitchen w/ corian counter, newer sink & backsplash, vinyl plank flooring. Real HW fl in Liv rm & 1st fl
Patty Manns HUNT Real Estate Corporation
