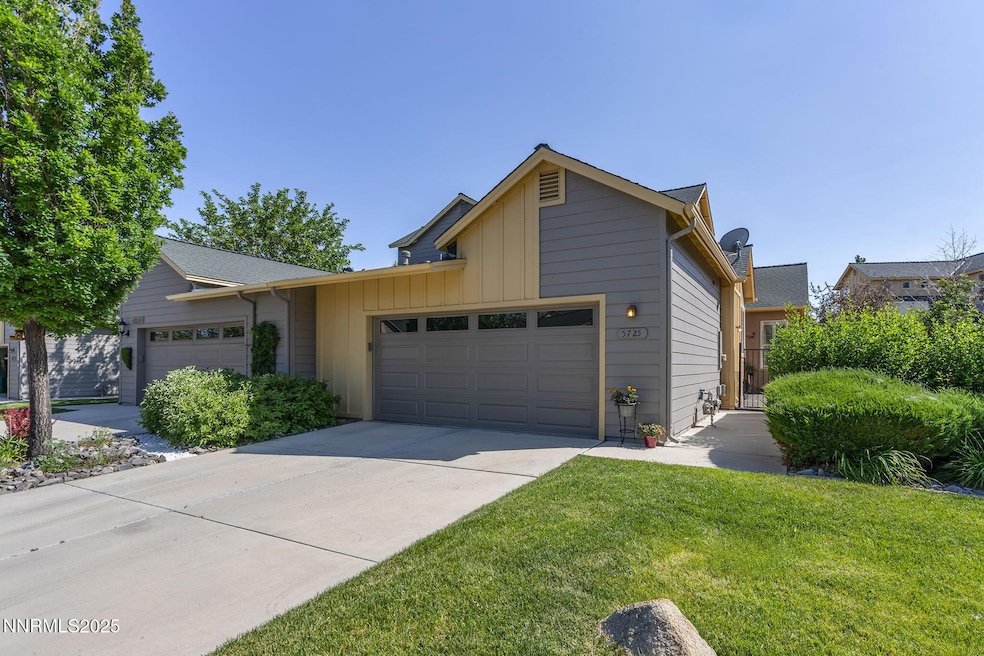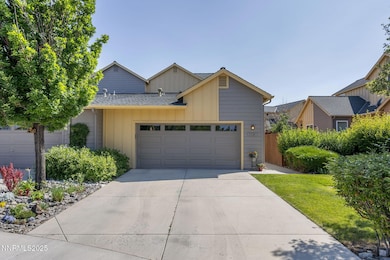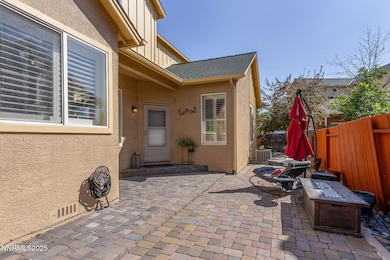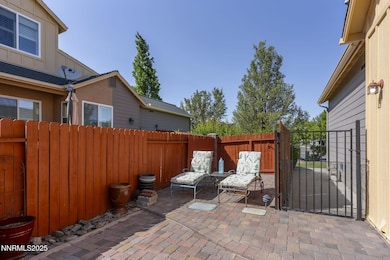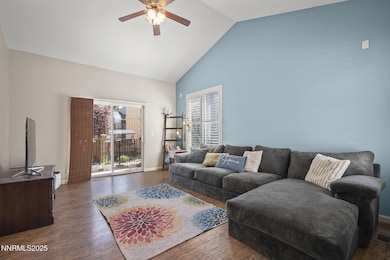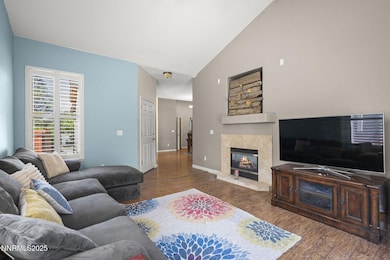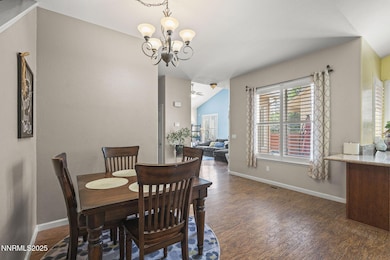
5725 Crooked Stick Way Sparks, NV 89436
Los Altos Parkway NeighborhoodEstimated payment $2,722/month
Highlights
- Heated Spa
- Main Floor Primary Bedroom
- Separate Formal Living Room
- Gated Community
- Loft
- 4-minute walk to Kestrel Park
About This Home
Welcome to this beautiful residence in the sought-after Casitas on the Green community, just steps from The Links at Kiley Ranch Golf Course. This thoughtfully designed home features two full primary suites and a spacious loft, ideal for multigenerational living or hosting guests in comfort and privacy. The open living area centers around a gas fireplace with a pre-wired space above for your entertainment setup. The chef's kitchen shines with slab granite countertops, and detailed tile backsplash, blending functionality with sophisticated style. A separate laundry room adds convenience to your daily routine.
Step outside to your private paver patio, perfect for morning coffee, evening wine, or low-maintenance outdoor entertaining. All of this, nestled in a quiet, gated community near shopping, golf, and parks. Whether you're downsizing, investing, or looking for lock-and-leave living, this is the one you've been waiting for.
Townhouse Details
Home Type
- Townhome
Est. Annual Taxes
- $1,839
Year Built
- Built in 2004
Lot Details
- 2,493 Sq Ft Lot
- 1 Common Wall
- Back Yard Fenced
- Front Yard Sprinklers
HOA Fees
- $132 Monthly HOA Fees
Parking
- 2 Car Garage
- Common or Shared Parking
- Additional Parking
Home Design
- Wood Foundation
- Shingle Roof
- Composition Roof
- Wood Siding
- Stick Built Home
Interior Spaces
- 1,769 Sq Ft Home
- 2-Story Property
- High Ceiling
- Ceiling Fan
- Gas Log Fireplace
- Double Pane Windows
- Plantation Shutters
- Separate Formal Living Room
- Combination Kitchen and Dining Room
- Loft
- Security Gate
- Laundry Cabinets
Kitchen
- Gas Oven
- Gas Range
- <<microwave>>
- Dishwasher
- Disposal
Flooring
- Carpet
- Vinyl
Bedrooms and Bathrooms
- 2 Bedrooms
- Primary Bedroom on Main
- Dual Sinks
- Primary Bathroom Bathtub Only
- Primary Bathroom includes a Walk-In Shower
Pool
- Heated Spa
- In Ground Spa
- Outdoor Pool
- Fence Around Pool
Outdoor Features
- Enclosed patio or porch
Schools
- Sepulveda Elementary School
- Sky Ranch Middle School
- Reed High School
Utilities
- Forced Air Heating and Cooling System
- Natural Gas Connected
- Gas Water Heater
- Cable TV Available
Listing and Financial Details
- Home warranty included in the sale of the property
- Assessor Parcel Number 510-363-03
Community Details
Overview
- Sage Management Association, Phone Number (775) 737-2118
- Sparks Community
- First Tee 5 At Kiley Ranch Subdivision
- Maintained Community
- The community has rules related to covenants, conditions, and restrictions
Recreation
- Community Pool
- Community Spa
Security
- Card or Code Access
- Gated Community
- Carbon Monoxide Detectors
- Fire and Smoke Detector
Map
Home Values in the Area
Average Home Value in this Area
Tax History
| Year | Tax Paid | Tax Assessment Tax Assessment Total Assessment is a certain percentage of the fair market value that is determined by local assessors to be the total taxable value of land and additions on the property. | Land | Improvement |
|---|---|---|---|---|
| 2025 | $1,839 | $97,901 | $29,645 | $68,256 |
| 2024 | $1,786 | $97,540 | $26,985 | $70,555 |
| 2023 | $1,786 | $90,424 | $28,245 | $62,179 |
| 2022 | $1,735 | $78,783 | $25,095 | $53,688 |
| 2021 | $1,684 | $74,314 | $20,580 | $53,734 |
| 2020 | $1,632 | $73,945 | $19,950 | $53,995 |
| 2019 | $1,584 | $71,733 | $19,390 | $52,343 |
| 2018 | $1,538 | $65,606 | $14,420 | $51,186 |
| 2017 | $1,494 | $64,218 | $13,370 | $50,848 |
| 2016 | $1,415 | $59,965 | $12,320 | $47,645 |
| 2015 | $1,413 | $59,315 | $10,535 | $48,780 |
| 2014 | $1,371 | $50,080 | $8,435 | $41,645 |
| 2013 | -- | $39,542 | $5,495 | $34,047 |
Property History
| Date | Event | Price | Change | Sq Ft Price |
|---|---|---|---|---|
| 06/25/2025 06/25/25 | Price Changed | $440,000 | -2.2% | $249 / Sq Ft |
| 06/03/2025 06/03/25 | For Sale | $449,900 | +130.7% | $254 / Sq Ft |
| 05/07/2014 05/07/14 | Sold | $195,000 | -4.9% | $110 / Sq Ft |
| 03/06/2014 03/06/14 | Pending | -- | -- | -- |
| 10/01/2013 10/01/13 | For Sale | $205,000 | -- | $116 / Sq Ft |
Purchase History
| Date | Type | Sale Price | Title Company |
|---|---|---|---|
| Bargain Sale Deed | $195,000 | Ticor Title Reno | |
| Bargain Sale Deed | $165,000 | None Available | |
| Bargain Sale Deed | $156,000 | Ticor Title Reno | |
| Trustee Deed | $195,156 | Ticor Title Of Nevada Inc | |
| Interfamily Deed Transfer | -- | Western Title Incorporated | |
| Bargain Sale Deed | $197,500 | Western Title Incorporated |
Mortgage History
| Date | Status | Loan Amount | Loan Type |
|---|---|---|---|
| Open | $214,000 | New Conventional | |
| Closed | $188,119 | New Conventional | |
| Closed | $190,272 | FHA | |
| Closed | $156,000 | New Conventional | |
| Previous Owner | $124,800 | Purchase Money Mortgage | |
| Previous Owner | $85,000 | Credit Line Revolving | |
| Previous Owner | $34,500 | Credit Line Revolving | |
| Previous Owner | $224,250 | Fannie Mae Freddie Mac | |
| Previous Owner | $177,500 | Unknown |
Similar Homes in Sparks, NV
Source: Northern Nevada Regional MLS
MLS Number: 250050840
APN: 510-363-03
- 5770 Pumpkin Ridge Dr
- 5619 Crescent Hill Way
- 585 Sonora Pass Ct
- 939 Floral Ridge Way
- 989 Peach Blossom Way
- 958 Marble Hills Cir
- 7420 Lindsey Ln
- 1039 Peach Blossom Way
- 7100 Lindsey Ln
- 1131 Turnberry Dr
- 70 Blue Skies Ct
- 7395 Pah Rah Dr Unit 3B
- 788 Sweet Briar Ln
- 5804 Desert Mirage Dr
- 5828 Desert Mirage Dr
- 1744 Eagle Pass Rd Unit Homesite 1115
- 1790 Eagle Pass Rd Unit Homesite 1120
- 1743 Eagle Pass Rd Unit Homesite 1160
- 756 Iron Stirrup Ct
- 1196 Turnberry Dr
- 5707 Rainier Peak Dr
- 5555 Sawgrass Ln
- 939 Turnberry Dr
- 815 Kiley Pkwy
- 6745 Evening Star Dr
- 6725 Canoe Hill Dr
- 5153 Lorenzo Ln
- 1475 Vista Del Rancho Pkwy
- 1234 Sabata Way
- 6142 Red Stable Rd
- 6490 Jamon Dr
- 4769 Bougainvillea Cir
- 545 Highland Ranch Pkwy
- 6026 Golden Triangle Way
- 5910 Poinsettia Ct
- 6600 Rolling Meadows Dr
- 1484 Cloud Peak Dr
- 2021 Maradona Dr Unit ID1228252P
- 6802 Ronaldinho Dr
- 6717 Rolling Meadows Dr
