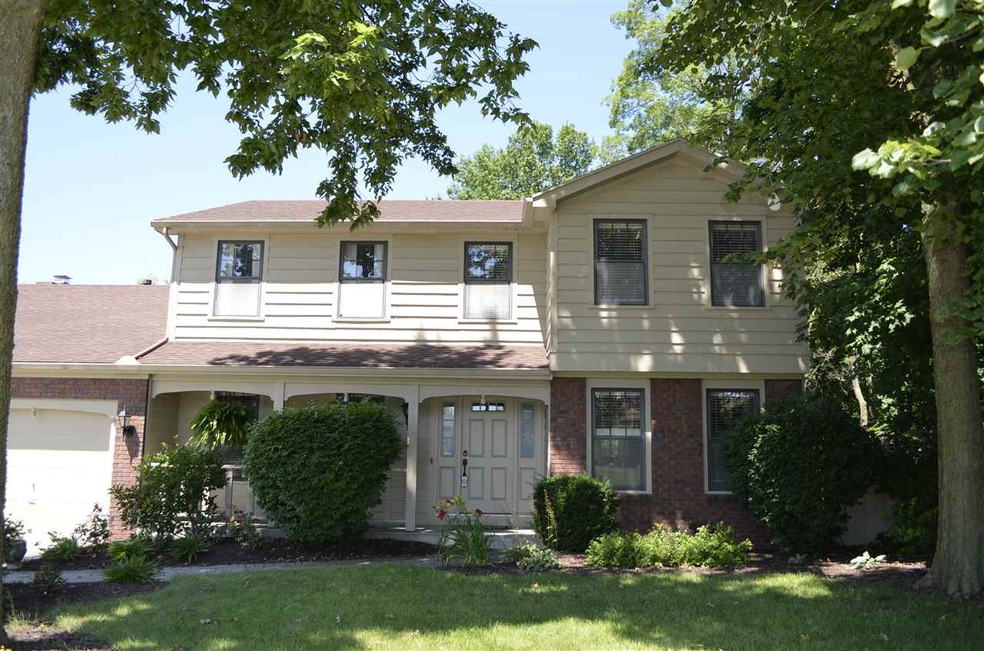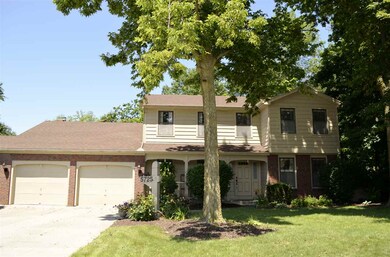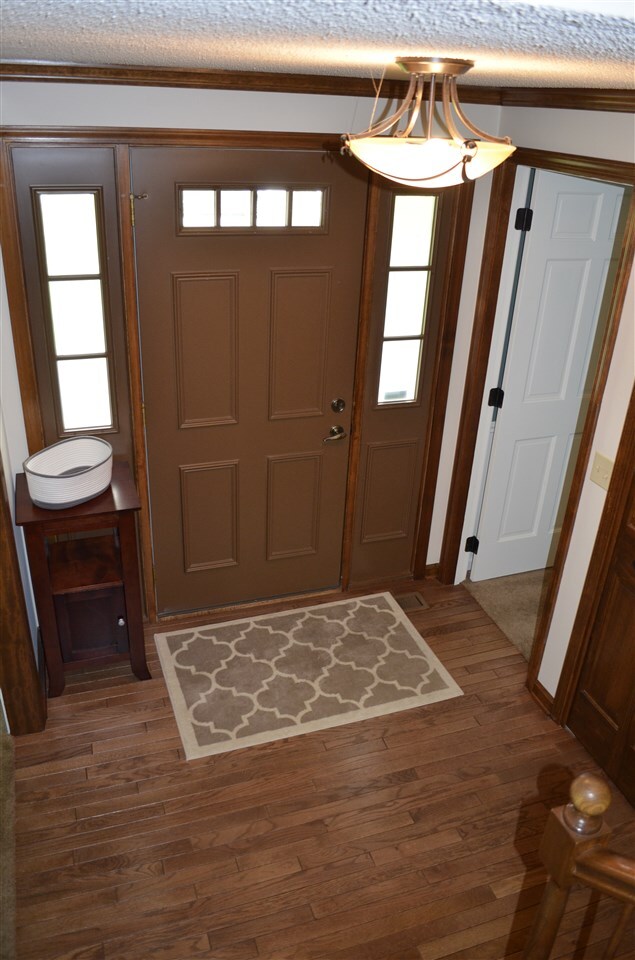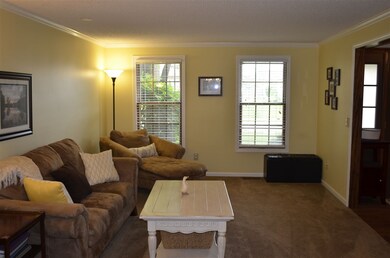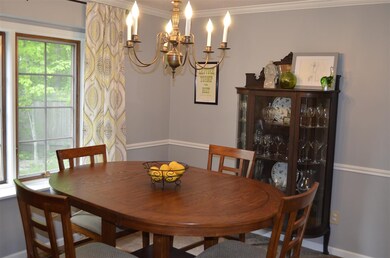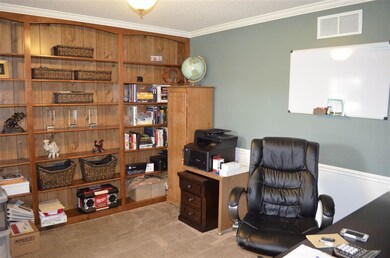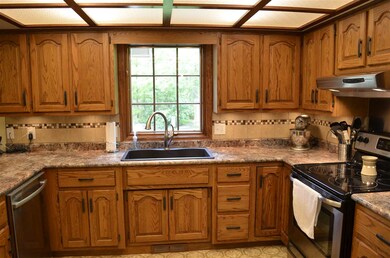
5725 Inland Trail Fort Wayne, IN 46825
Colonial Park NeighborhoodEstimated Value: $277,000 - $328,000
Highlights
- Partially Wooded Lot
- Wood Flooring
- Beamed Ceilings
- Traditional Architecture
- Covered patio or porch
- 2 Car Attached Garage
About This Home
As of September 2015Great 2 story with lots of space for everyone! Don't miss this 3 bedroom, 2 full & 2 ½ baths home that is centrally located to get everywhere easily! Hardwood floors in the entry. Nice den with built-ins. 2 separate living areas on the main floor - the second has a great fireplace with built-ins surrounding it. The kitchen has tons of storage with extra cabinets added! New Countertops & custom backsplash! Nice laundry/utility room on the main floor. Upstairs you'll find a Huge master bedroom with his & her walk-in closets & it's own bath. The other two bedrooms are good sized & have walk-in closets as well! If that's not enough, the lower level is finished & has an egress window, so you could use it for another bedroom space, if need be. There is also a ½ bath in the basement too! Plenty of storage areas! Newer Furnace! An oversized garage with extra storage cabinets & a private backyard round out the high points on this property! Come & see it today!
Home Details
Home Type
- Single Family
Est. Annual Taxes
- $1,554
Year Built
- Built in 1985
Lot Details
- 10,283 Sq Ft Lot
- Lot Dimensions are 91x113
- Partially Fenced Property
- Landscaped
- Partially Wooded Lot
HOA Fees
- $4 Monthly HOA Fees
Parking
- 2 Car Attached Garage
- Garage Door Opener
Home Design
- Traditional Architecture
- Brick Exterior Construction
- Poured Concrete
- Shingle Roof
- Asphalt Roof
- Wood Siding
Interior Spaces
- 2-Story Property
- Built-in Bookshelves
- Beamed Ceilings
- Ceiling Fan
- Gas Log Fireplace
- Entrance Foyer
- Wood Flooring
Kitchen
- Breakfast Bar
- Electric Oven or Range
- Disposal
Bedrooms and Bathrooms
- 3 Bedrooms
- En-Suite Primary Bedroom
- Separate Shower
Laundry
- Laundry on main level
- Gas And Electric Dryer Hookup
Attic
- Storage In Attic
- Pull Down Stairs to Attic
Finished Basement
- Basement Fills Entire Space Under The House
- Sump Pump
- 1 Bathroom in Basement
- 3 Bedrooms in Basement
Utilities
- Forced Air Heating and Cooling System
- Heating System Uses Gas
- Cable TV Available
Additional Features
- Covered patio or porch
- Suburban Location
Listing and Financial Details
- Assessor Parcel Number 02-07-24-229-001.000-073
Community Details
Recreation
- Community Playground
Ownership History
Purchase Details
Home Financials for this Owner
Home Financials are based on the most recent Mortgage that was taken out on this home.Purchase Details
Home Financials for this Owner
Home Financials are based on the most recent Mortgage that was taken out on this home.Purchase Details
Home Financials for this Owner
Home Financials are based on the most recent Mortgage that was taken out on this home.Similar Homes in Fort Wayne, IN
Home Values in the Area
Average Home Value in this Area
Purchase History
| Date | Buyer | Sale Price | Title Company |
|---|---|---|---|
| Mulberg Ryan | -- | Centurion Land Title Inc | |
| Meyer Chad A | -- | Lawyers Title | |
| Meyer Chad A | -- | Lawyers Title |
Mortgage History
| Date | Status | Borrower | Loan Amount |
|---|---|---|---|
| Closed | Mulberger Ryan | $110,988 | |
| Closed | Mulberg Ryan | $143,900 | |
| Previous Owner | Meyer Chad A | $139,650 | |
| Previous Owner | Lingle Derrell D | $31,000 | |
| Previous Owner | Lingle Derrell D | $147,300 |
Property History
| Date | Event | Price | Change | Sq Ft Price |
|---|---|---|---|---|
| 09/08/2015 09/08/15 | Sold | $159,900 | 0.0% | $48 / Sq Ft |
| 07/26/2015 07/26/15 | Pending | -- | -- | -- |
| 07/16/2015 07/16/15 | For Sale | $159,900 | -- | $48 / Sq Ft |
Tax History Compared to Growth
Tax History
| Year | Tax Paid | Tax Assessment Tax Assessment Total Assessment is a certain percentage of the fair market value that is determined by local assessors to be the total taxable value of land and additions on the property. | Land | Improvement |
|---|---|---|---|---|
| 2024 | $2,932 | $296,700 | $36,600 | $260,100 |
| 2023 | $2,932 | $257,300 | $36,600 | $220,700 |
| 2022 | $2,596 | $246,900 | $36,600 | $210,300 |
| 2021 | $2,126 | $190,600 | $24,000 | $166,600 |
| 2020 | $2,013 | $188,200 | $24,000 | $164,200 |
| 2019 | $1,972 | $192,900 | $24,000 | $168,900 |
| 2018 | $2,047 | $187,500 | $24,000 | $163,500 |
| 2017 | $1,892 | $172,300 | $24,000 | $148,300 |
| 2016 | $1,715 | $158,800 | $24,000 | $134,800 |
| 2014 | $1,731 | $167,600 | $24,000 | $143,600 |
| 2013 | $1,554 | $150,800 | $24,000 | $126,800 |
Agents Affiliated with this Home
-
Jami Barker

Seller's Agent in 2015
Jami Barker
RE/MAX
(260) 710-3664
2 in this area
104 Total Sales
-
Matthew Donahue

Buyer's Agent in 2015
Matthew Donahue
CENTURY 21 Bradley Realty, Inc
(260) 750-9040
225 Total Sales
Map
Source: Indiana Regional MLS
MLS Number: 201533732
APN: 02-07-24-229-011.000-073
- 5725 Millbridge Ct
- 1805 River Run Trail
- 5318 Bedrock Ct
- 6416 Baytree Dr
- 6440 Azalea Dr
- 6521 Redbud Dr
- 5221 Riviera Dr
- 815 E Washington Center Rd
- 816 Wesley Ct
- 1527 Cinnamon Rd
- 5425 Brighton Dr
- 1024 Tulip Tree Rd
- 5116 Archwood Ln
- 707 Warwick Ave
- 505 Stratton Rd
- 2703 Foxchase Run
- 6718 Raintree Rd
- 2135 Otsego Dr
- 3511 Kendale Dr
- 7010 Strawberry Dr
- 5725 Inland Trail
- 5717 Inland Trail
- 5733 Inland Trail
- 5730 Larchwood Run
- 5711 Inland Trail
- 5724 Inland Trail
- 5730 Inland Trail
- 5718 Inland Trail
- 5734 Inland Trail
- 5724 Larchwood Run
- 5712 Inland Trail
- 5705 Inland Trail
- 1810 Papermill Crossing
- 5718 Larchwood Run
- 1727 Papermill Crossing
- 1721 Papermill Crossing
- 5721 Lancashire Ct
- 5706 Inland Trail
- 5725 Lancashire Ct
- 5727 Larchwood Run
