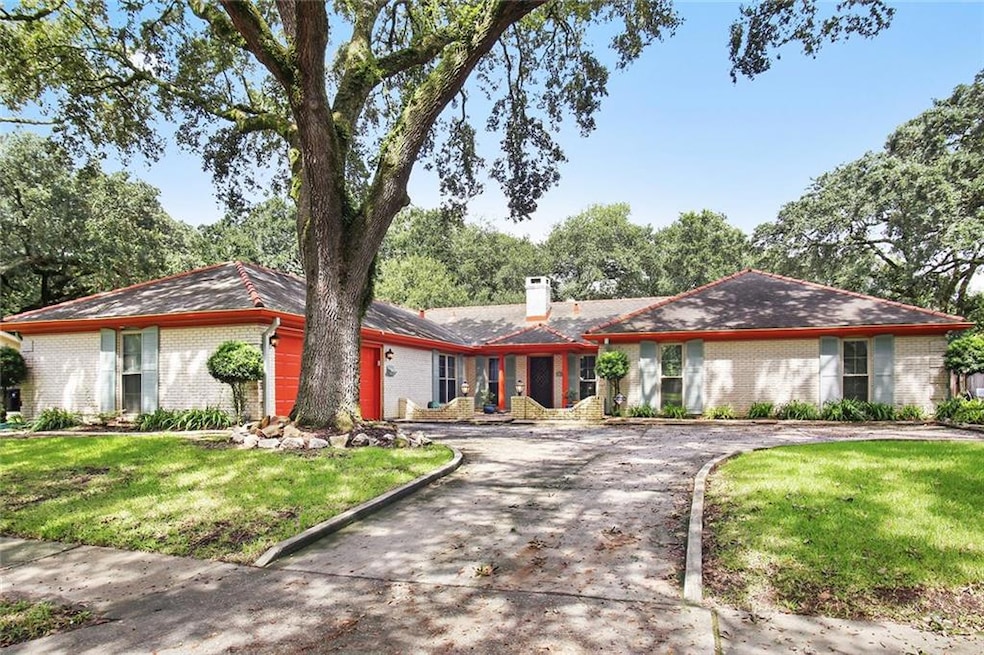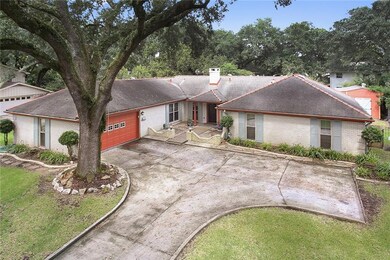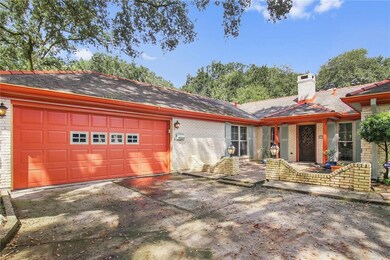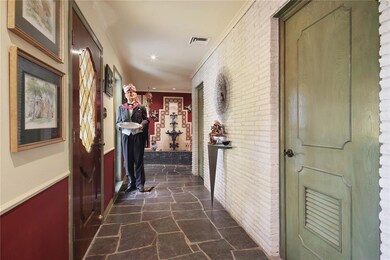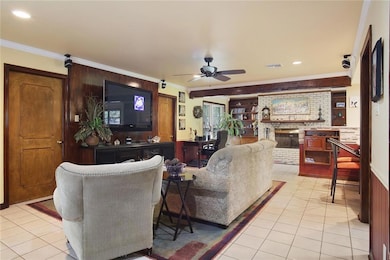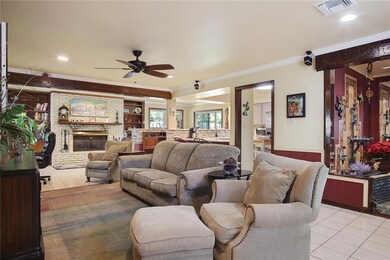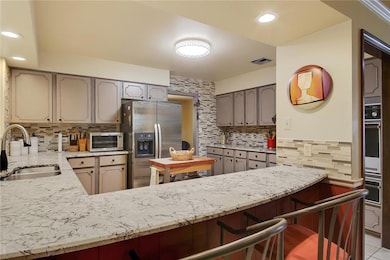
5726 Durham Dr New Orleans, LA 70131
Old Aurora NeighborhoodEstimated payment $2,007/month
Highlights
- Full Attic
- Double Oven
- Butlers Pantry
- Granite Countertops
- Separate Outdoor Workshop
- Wet Bar
About This Home
OWNER SAYS "SELL"- NEW PRICE!! THIS IS YOUR CHANCE TO LIVE IN THIS BEAUTIFUL NEIGHBORHOOD- ON A BEAUTIFUL TREE-LINED STREET- LARGE HOME WITH LOTS OF ROOM FOR ENTERTAINING AND FAMILY FUN- ALL ON ONE LEVEL-FOYER HAS PRETTY BUILT-IN FOUNTAIN, DEN WITH FIREPLACE OPENS TO KITCHEN. LIVING ROOM HAS ANOTHER FIREPLACE WITH LARGE HEARTH. SEPARATE DINING ROOM, SUN ROOM CAN BE USED FOR MANY PURPOSES AND FACES THE PRIVATE REAR YARD. PRIMARY SUITE WITH "ENSUITE" BATH IS LARGE ENOUGH TO HAVE AN OFFICE OR CONVERT IT BACK TO 2 SEPARATE BEDROOMS. a LITTLE TLC CAN MAKE THIS HOUSE YOUR HOME!! STORAGE/CABANA/ WORKSHOP- WHATEVER IS YOUR DESIRE- IS A SEPARATE ADDITION AND HAS ELECTRICITY BUT NO PLUMBING, TWO CAR GARAGE PLUS EXTRA PARKING IN FRONT OF HOUSE. YARD IS LARGE ENOUGH FOR A POOL.
Listing Agent
KELLER WILLIAMS REALTY 455-0100 License #NOM:000047786 Listed on: 05/30/2025

Home Details
Home Type
- Single Family
Est. Annual Taxes
- $2,480
Year Built
- Built in 2016
Lot Details
- Lot Dimensions are 100 x 116
- Wood Fence
- Irregular Lot
- Property is in very good condition
Home Design
- Brick Exterior Construction
- Slab Foundation
- Shingle Roof
Interior Spaces
- 3,231 Sq Ft Home
- 1-Story Property
- Wet Bar
- Wood Burning Fireplace
- Full Attic
- Washer and Dryer Hookup
Kitchen
- Butlers Pantry
- Double Oven
- Cooktop
- Dishwasher
- Granite Countertops
- Disposal
Bedrooms and Bathrooms
- 3 Bedrooms
Home Security
- Home Security System
- Fire and Smoke Detector
Parking
- 3 Car Garage
- Garage Door Opener
- Off-Street Parking
Outdoor Features
- Courtyard
- Stamped Concrete Patio
- Separate Outdoor Workshop
Location
- Outside City Limits
Utilities
- Central Heating and Cooling System
- Internet Available
Community Details
- Aurora Gardens Subdivision
Listing and Financial Details
- Assessor Parcel Number SQ.58
Map
Home Values in the Area
Average Home Value in this Area
Tax History
| Year | Tax Paid | Tax Assessment Tax Assessment Total Assessment is a certain percentage of the fair market value that is determined by local assessors to be the total taxable value of land and additions on the property. | Land | Improvement |
|---|---|---|---|---|
| 2025 | $2,480 | $25,630 | $6,990 | $18,640 |
| 2024 | $3,435 | $25,630 | $6,990 | $18,640 |
| 2023 | $2,536 | $25,630 | $6,990 | $18,640 |
| 2022 | $2,536 | $24,700 | $6,990 | $17,710 |
| 2021 | $2,727 | $25,630 | $6,990 | $18,640 |
| 2020 | $2,753 | $25,630 | $6,990 | $18,640 |
| 2019 | $2,841 | $25,630 | $6,990 | $18,640 |
| 2018 | $2,896 | $25,630 | $6,990 | $18,640 |
| 2017 | $3,778 | $25,630 | $6,990 | $18,640 |
| 2016 | $1,294 | $15,840 | $4,660 | $11,180 |
| 2015 | $1,326 | $15,840 | $4,660 | $11,180 |
| 2014 | -- | $15,840 | $4,660 | $11,180 |
| 2013 | -- | $15,840 | $4,660 | $11,180 |
Property History
| Date | Event | Price | Change | Sq Ft Price |
|---|---|---|---|---|
| 05/30/2025 05/30/25 | For Sale | $325,000 | +14.0% | $101 / Sq Ft |
| 03/21/2016 03/21/16 | Sold | -- | -- | -- |
| 02/20/2016 02/20/16 | Pending | -- | -- | -- |
| 11/10/2015 11/10/15 | For Sale | $285,000 | -- | $88 / Sq Ft |
Purchase History
| Date | Type | Sale Price | Title Company |
|---|---|---|---|
| Warranty Deed | $238,000 | Crescent Title Llc |
Similar Homes in New Orleans, LA
Source: Gulf South Real Estate Information Network
MLS Number: 2505226
APN: 5-13-8-252-03
- 6015 Dover Place
- 5424 Wimbledon Ct
- 104 Kingston Ct
- 5621 Pembrook Dr
- 309 Maumus Ave
- 2638 Ramsey Dr
- 4254 Maple Leaf Dr
- 4006 Sullen Place
- 2410 Ramsey Dr
- 4307 Woodland Dr
- 525 River Oaks Dr
- 3364 Kabel Dr
- 4369 Woodland Dr Unit 2
- 3439 Kabel Dr Unit 206
- 4480 General de Gaulle Dr Unit 200
- 4480 Gen Degaulle Unit 215
- 4480 Gen Degaulle Unit 207
- 3100 Rue Parc Fontaine Unit 2017
- 220 Roselyn Park Place
- 5000 Woodland Dr
