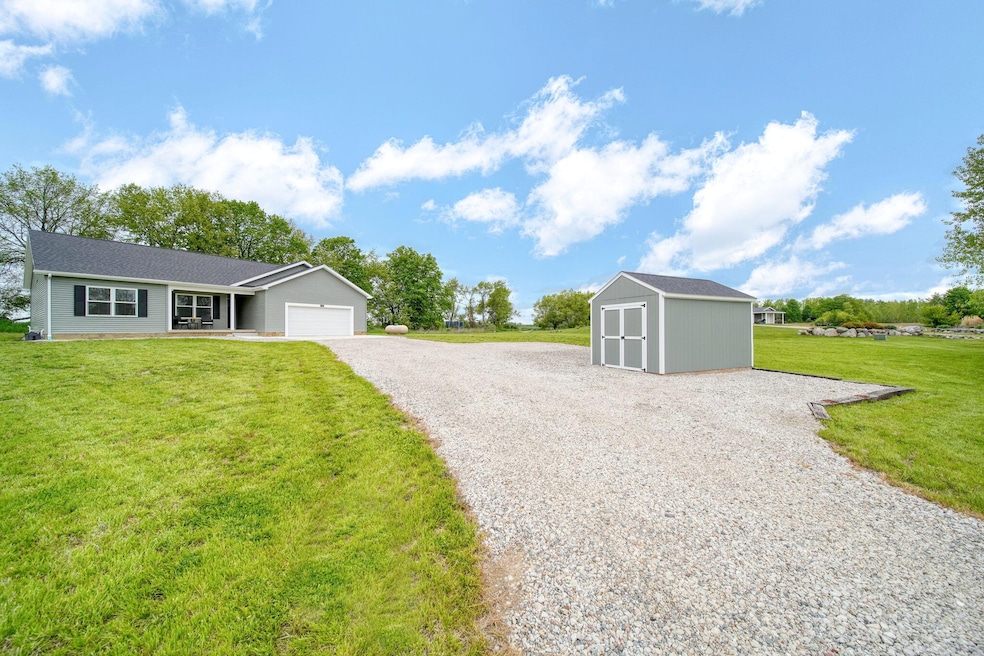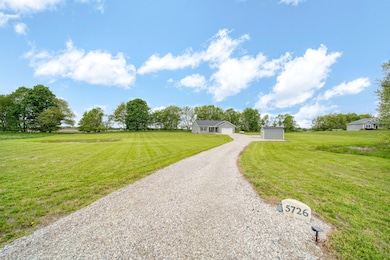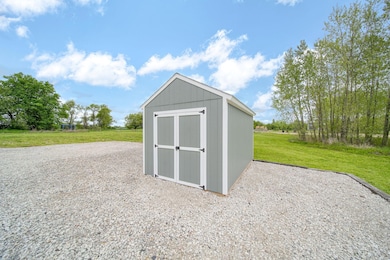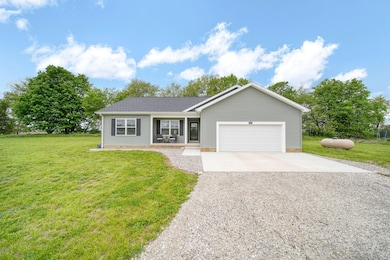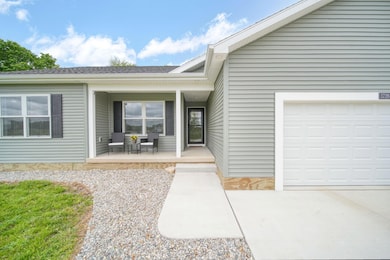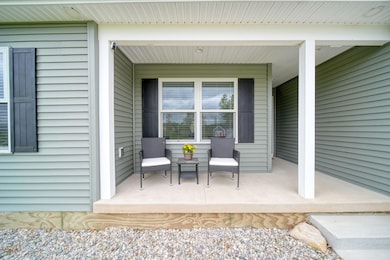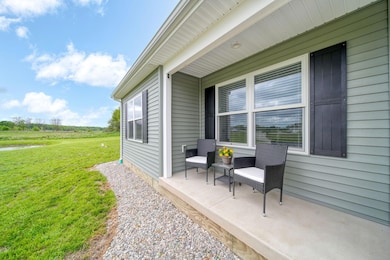
5726 Joshua Dr Eaton Rapids, MI 48827
Estimated payment $1,953/month
Highlights
- Very Popular Property
- 2.23 Acre Lot
- Vaulted Ceiling
- Home fronts a pond
- Pond
- Water Fountains
About This Home
Welcome to this beautifully built ranch style home, tucked away on a private drive perfectly situated on 2.3 private acres in the quiet countryside of Eaton Rapids. This clean and thoughtfully designed home offers 3 bedrooms, 2 full baths, and an open-concept layout perfect for everyday living and entertaining. Step outside and enjoy everything this property has to offer from a cozy back patio with a bonfire pit to a charming small pond with a solar-powered fountain and a shed for extra storage. This home provides the perfect setting to relax and unwind. Don't miss this rare opportunity to own a nearly-new home (built in 2023) with acreage, water features, and modern touches all in a quiet, rural setting with easy access to town
Home Details
Home Type
- Single Family
Est. Annual Taxes
- $3,866
Year Built
- Built in 2023
Lot Details
- 2.23 Acre Lot
- Lot Dimensions are 275 x 49 x 309 x 324 x 299
- Home fronts a pond
- Property fronts a private road
HOA Fees
- $17 Monthly HOA Fees
Parking
- 2 Car Attached Garage
- Front Facing Garage
- Garage Door Opener
- Gravel Driveway
Home Design
- Composition Roof
- Vinyl Siding
Interior Spaces
- 1,280 Sq Ft Home
- 1-Story Property
- Vaulted Ceiling
- Ceiling Fan
- Insulated Windows
- Window Treatments
- Crawl Space
Kitchen
- Eat-In Kitchen
- Oven
- Dishwasher
Flooring
- Carpet
- Laminate
Bedrooms and Bathrooms
- 3 Main Level Bedrooms
- 2 Full Bathrooms
Laundry
- Laundry Room
- Laundry on main level
- Dryer
- Washer
Outdoor Features
- Pond
- Covered patio or porch
- Water Fountains
Utilities
- Forced Air Heating and Cooling System
- Heating System Uses Propane
- Heating System Powered By Leased Propane
- Propane
- Well
- Electric Water Heater
- Water Softener is Owned
- Septic System
- High Speed Internet
- Phone Available
- Cable TV Available
Community Details
- Association fees include snow removal
Map
Home Values in the Area
Average Home Value in this Area
Tax History
| Year | Tax Paid | Tax Assessment Tax Assessment Total Assessment is a certain percentage of the fair market value that is determined by local assessors to be the total taxable value of land and additions on the property. | Land | Improvement |
|---|---|---|---|---|
| 2024 | $122 | $130,150 | $0 | $0 |
| 2023 | $26 | $8,050 | $0 | $0 |
| 2022 | $136 | $10,150 | $0 | $0 |
| 2021 | $144 | $11,000 | $0 | $0 |
| 2020 | $99 | $11,100 | $0 | $0 |
| 2019 | $97 | $11,350 | $0 | $0 |
| 2018 | $95 | $11,950 | $0 | $0 |
| 2017 | $92 | $11,900 | $0 | $0 |
| 2016 | -- | $11,550 | $0 | $0 |
| 2015 | -- | $11,750 | $0 | $0 |
| 2014 | -- | $1,955 | $0 | $0 |
| 2013 | -- | $11,500 | $0 | $0 |
Property History
| Date | Event | Price | Change | Sq Ft Price |
|---|---|---|---|---|
| 05/21/2025 05/21/25 | For Sale | $289,900 | -- | $226 / Sq Ft |
Purchase History
| Date | Type | Sale Price | Title Company |
|---|---|---|---|
| Warranty Deed | $33,000 | Ata National Title Group | |
| Quit Claim Deed | -- | First American |
Similar Homes in Eaton Rapids, MI
Source: Southwestern Michigan Association of REALTORS®
MLS Number: 25023221
APN: 110-013-400-052-05
- 6253 Mills Hwy
- 2914 Morgan Rd
- 2942 Twelve Oaks Dr Unit 27
- 1077 Gidner Rd
- 1991 N Stewart Rd
- 3168 Kemler Rd
- 1266 Nicholas Ln
- 0 Nicholas Ln
- 3507 E Daryls Way
- 2882 Maureen Dr
- 7458 Nolan Dr
- 7319 E 5 Point Hwy
- 3215 E Crandell Dr Unit 2932
- 3241 Nixon Rd
- 2468 Lansing Rd
- 2816 S Canal St
- 1685 E Clinton Trail
- 924 Chads Way
- 2805 N Stewart Rd
- 4230 Whittum Rd
