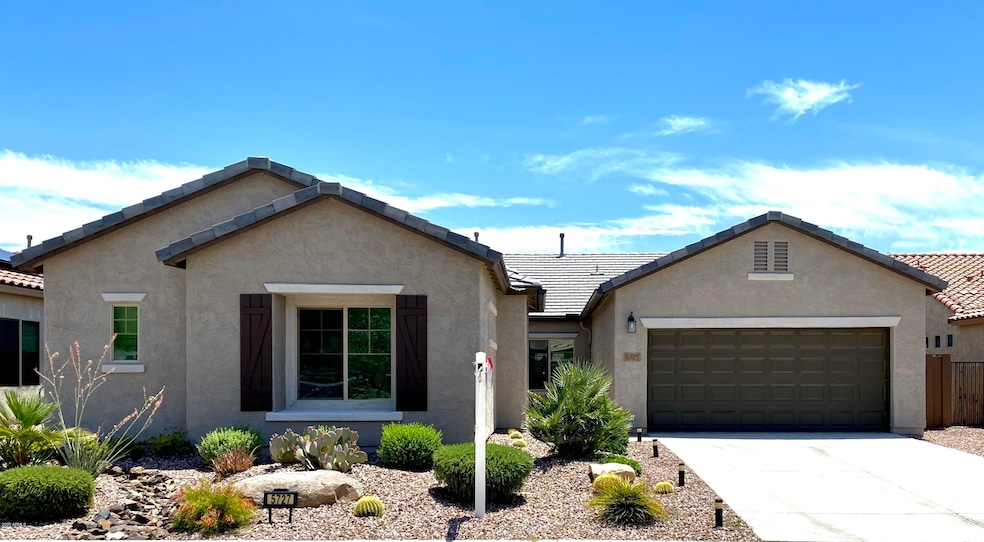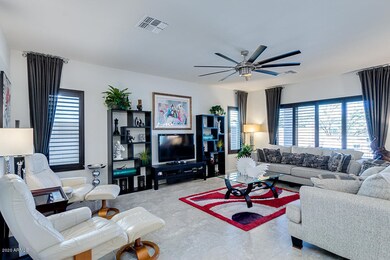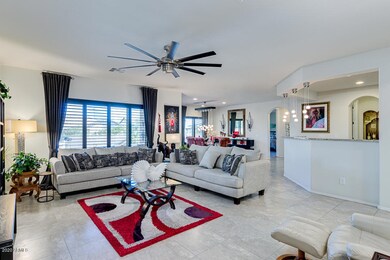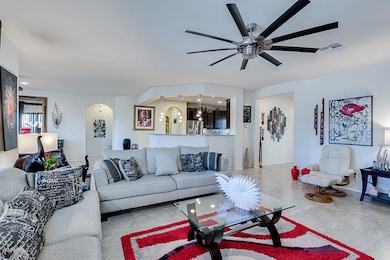
5727 W Admiral Way Florence, AZ 85132
Anthem at Merrill Ranch NeighborhoodHighlights
- Golf Course Community
- Solar Power System
- Granite Countertops
- Fitness Center
- Clubhouse
- Private Yard
About This Home
As of May 2023LQQK!!! JUST REDUCED, Beautiful MOVE-IN READY home with a long list of, before AND after market, upgrades. 3 Bedroom split floor plan with office and bonus room. This cool ENERGY EFFICIENT home shows like a model. From the court yard entry to the entertaining backyard patio, this home gives you that ''We are HOME!'' feeling from the moment you walk through the door. This home is adorned with LUXURIOUS UPGRADES like granite counter tops, large tile flooring, walk-in pantry, gourmet kitchen with stainless steel appliances. Custom lighting, and beautiful upgraded plantation shutters with drapery accents. Extended garage with epoxy floor for added storage or shading the bigger vehicles from the Arizona sun. Home backs up to landscaped common area.
More photos are on the way!! The Anthem Community has even more to offer! Awesome full service Community Center with Olympic Lap Pool, High Dive, On-Duty Lifeguards, Splash Pad Pool with Beach, Snack Bar, Rock Climbing Wall, Basketball Gym with Rows of Weight Machines and Exercise Equipment, Yoga, Spin Classes, Bingo, Poker Tournaments, Billiards, Ping Pong, Tennis, Amphitheater, Playground, Baseball Diamond, Soccer, Dog Park, Troon Golf Course (Poston Butte) with Pro Shop and Restaurant. COME BY AND SEE IT ALL!!
Last Agent to Sell the Property
William Mellinger
HomeSmart License #SA643766000 Listed on: 06/08/2020
Home Details
Home Type
- Single Family
Est. Annual Taxes
- $1,568
Year Built
- Built in 2014
Lot Details
- 7,801 Sq Ft Lot
- Desert faces the front and back of the property
- Wrought Iron Fence
- Block Wall Fence
- Front and Back Yard Sprinklers
- Sprinklers on Timer
- Private Yard
HOA Fees
- $134 Monthly HOA Fees
Parking
- 2 Car Garage
- Garage Door Opener
Home Design
- Wood Frame Construction
- Tile Roof
- Concrete Roof
- Stucco
Interior Spaces
- 2,667 Sq Ft Home
- 1-Story Property
- Ceiling height of 9 feet or more
- Ceiling Fan
- Double Pane Windows
- Low Emissivity Windows
- Tinted Windows
- Tile Flooring
- Security System Leased
Kitchen
- Breakfast Bar
- Gas Cooktop
- Built-In Microwave
- Kitchen Island
- Granite Countertops
Bedrooms and Bathrooms
- 3 Bedrooms
- 2 Bathrooms
- Dual Vanity Sinks in Primary Bathroom
Outdoor Features
- Covered patio or porch
- Built-In Barbecue
Schools
- Anthem Elementary School - Florence
- Florence High School
Utilities
- Refrigerated Cooling System
- Heating System Uses Natural Gas
- Water Filtration System
- Water Softener
- High Speed Internet
- Cable TV Available
Additional Features
- Accessible Hallway
- Solar Power System
Listing and Financial Details
- Tax Lot 97
- Assessor Parcel Number 211-12-597
Community Details
Overview
- Association fees include ground maintenance
- Anthem Parkside A Mr Association, Phone Number (602) 957-9191
- Built by Pulte
- Anthem At Merrill Ranch Subdivision, Plateau Floorplan
Amenities
- Clubhouse
- Recreation Room
Recreation
- Golf Course Community
- Tennis Courts
- Community Playground
- Fitness Center
- Heated Community Pool
- Bike Trail
Ownership History
Purchase Details
Home Financials for this Owner
Home Financials are based on the most recent Mortgage that was taken out on this home.Purchase Details
Home Financials for this Owner
Home Financials are based on the most recent Mortgage that was taken out on this home.Purchase Details
Purchase Details
Home Financials for this Owner
Home Financials are based on the most recent Mortgage that was taken out on this home.Similar Homes in Florence, AZ
Home Values in the Area
Average Home Value in this Area
Purchase History
| Date | Type | Sale Price | Title Company |
|---|---|---|---|
| Warranty Deed | $490,000 | Clear Title | |
| Warranty Deed | $330,000 | Chicago Title Agency Inc | |
| Interfamily Deed Transfer | -- | None Available | |
| Special Warranty Deed | $242,776 | Pgp Title Inc |
Mortgage History
| Date | Status | Loan Amount | Loan Type |
|---|---|---|---|
| Open | $375,203 | FHA | |
| Previous Owner | $300,000 | Credit Line Revolving | |
| Previous Owner | $150,000 | New Conventional |
Property History
| Date | Event | Price | Change | Sq Ft Price |
|---|---|---|---|---|
| 05/04/2023 05/04/23 | Sold | $490,000 | -1.8% | $184 / Sq Ft |
| 04/10/2023 04/10/23 | Pending | -- | -- | -- |
| 03/31/2023 03/31/23 | For Sale | $499,000 | +51.2% | $187 / Sq Ft |
| 07/13/2020 07/13/20 | Sold | $330,000 | -1.5% | $124 / Sq Ft |
| 06/11/2020 06/11/20 | Price Changed | $335,000 | +3.1% | $126 / Sq Ft |
| 06/06/2020 06/06/20 | For Sale | $325,000 | -- | $122 / Sq Ft |
Tax History Compared to Growth
Tax History
| Year | Tax Paid | Tax Assessment Tax Assessment Total Assessment is a certain percentage of the fair market value that is determined by local assessors to be the total taxable value of land and additions on the property. | Land | Improvement |
|---|---|---|---|---|
| 2025 | $2,598 | $45,565 | -- | -- |
| 2024 | $2,365 | $58,438 | -- | -- |
| 2023 | $2,314 | $35,136 | $1,560 | $33,576 |
| 2022 | $2,365 | $26,973 | $1,560 | $25,413 |
| 2021 | $2,562 | $23,959 | $0 | $0 |
| 2020 | $1,721 | $22,995 | $0 | $0 |
| 2019 | $1,568 | $21,700 | $0 | $0 |
| 2018 | $1,717 | $18,846 | $0 | $0 |
| 2017 | $1,623 | $18,590 | $0 | $0 |
| 2016 | $1,533 | $18,453 | $1,400 | $17,053 |
| 2014 | -- | $1,136 | $1,136 | $0 |
Agents Affiliated with this Home
-

Seller's Agent in 2023
John Biddle
Redfin Corporation
(480) 323-8859
-
Jessica McCarty
J
Buyer's Agent in 2023
Jessica McCarty
HomeSmart Lifestyles
(480) 926-2727
1 in this area
32 Total Sales
-

Seller's Agent in 2020
William Mellinger
HomeSmart
-
Kimberly Lippe

Buyer's Agent in 2020
Kimberly Lippe
Real Broker
(480) 330-6036
1 in this area
40 Total Sales
Map
Source: Arizona Regional Multiple Listing Service (ARMLS)
MLS Number: 6088060
APN: 211-12-597
- 3393 N San Marin Dr
- 3453 N San Marin Dr
- 5614 W Montebello Way
- 5518 W Victory Way
- 6084 W Yorktown Way
- 5469 W Montebello Way
- 5593 W Trenton Way
- 5381 W Victory Way
- 5759 W Saratoga Ct
- 3554 N Presidio Ct
- 6309 W Victory Way
- 5490 W Trenton Way
- 2881 N Riverside Dr
- 6331 W Desert Blossom Way
- 5908 W Autumn Vista Way
- 2681 N Riverside Dr
- 6247 W Georgetown Way
- 2649 N Riverside Dr
- 3655 N Astoria Dr
- 5463 W Patriot Way






