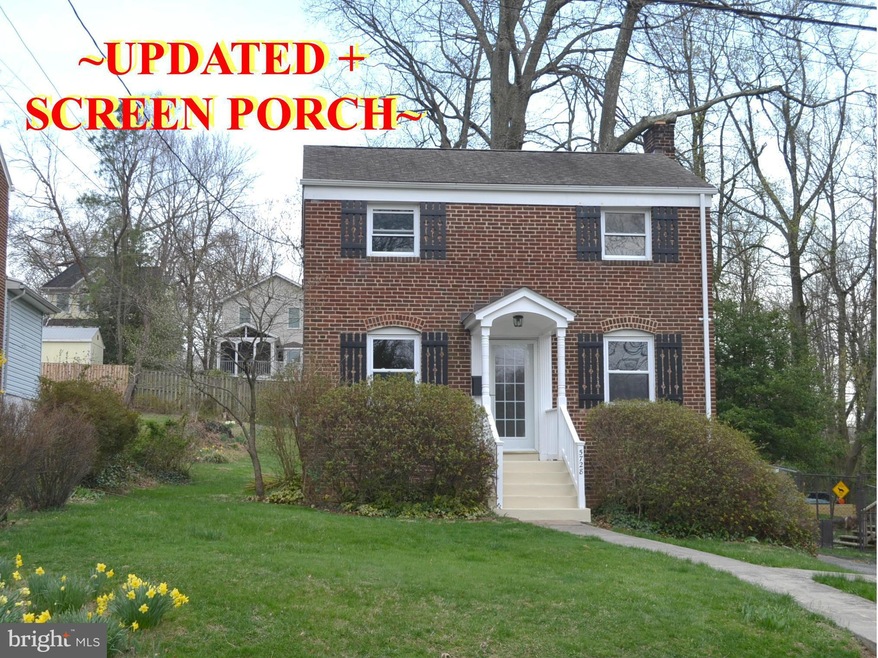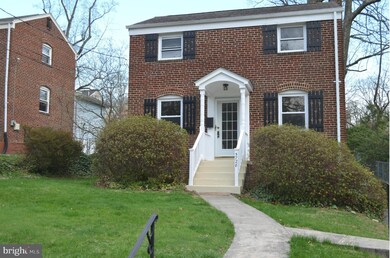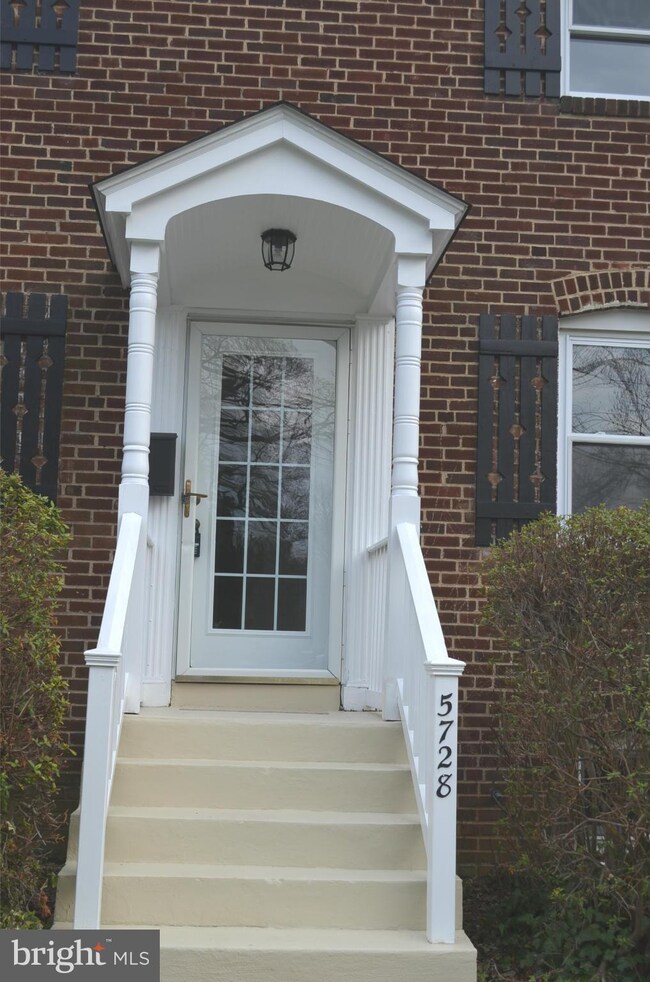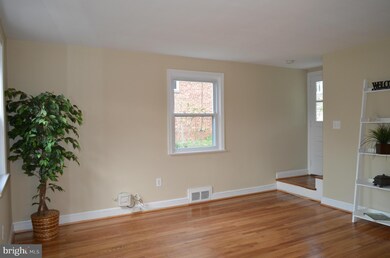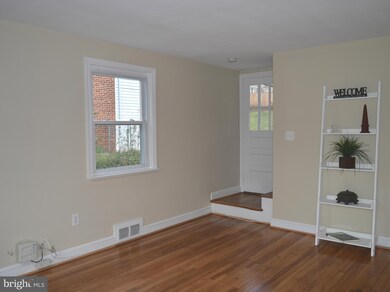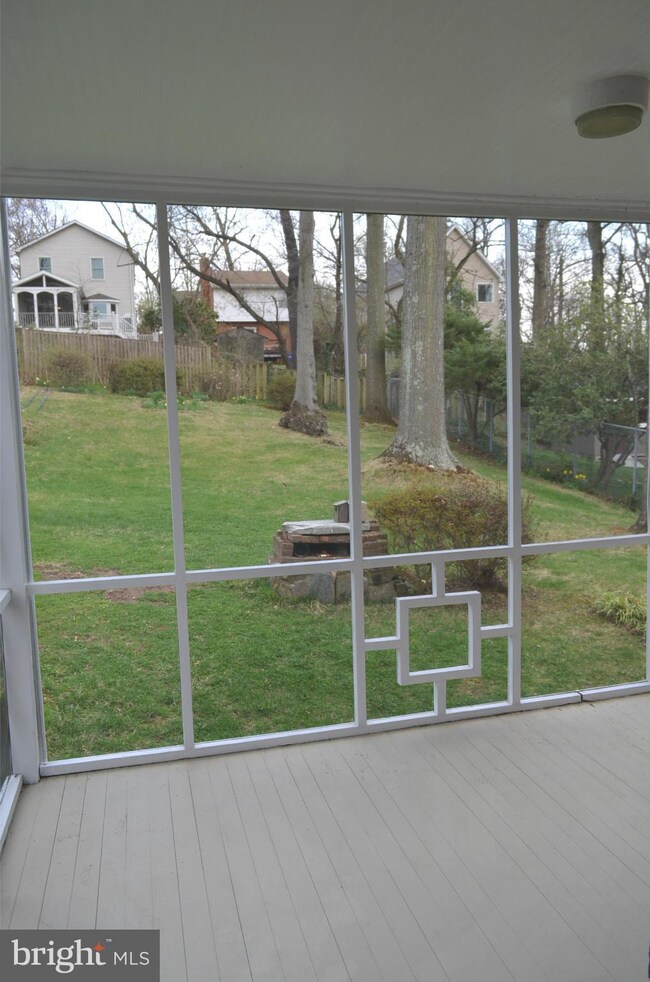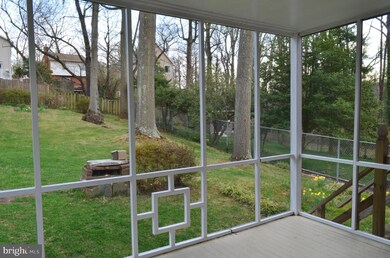
5728 8th Rd N Arlington, VA 22205
Bluemont NeighborhoodHighlights
- Colonial Architecture
- Traditional Floor Plan
- No HOA
- Ashlawn Elementary School Rated A
- Wood Flooring
- 1-minute walk to Bon Air Park
About This Home
As of March 2022WOW !! BEAUTIFUL, charming & UPDATED home with DEEP LOT>Solid, 3-lvl brick colonial>Rear screened porch overlooks serene yard>Refinished wood flrs>Fresh paint>Kitchen w/NEW appliances + GRANITE>Updated fixtures>Updated bath>Energy efficient windows>Lower lvl rec.room>Awesome Bon Air/Bluemont loc.>Walk to 3 parks, bike trails>Close to shops, restrnts & aprox 1.25 mi to Ballston METRO>MOVE-IN cond.
Last Agent to Sell the Property
Gawen Realty, Inc. License #0225020817 Listed on: 04/12/2014
Home Details
Home Type
- Single Family
Est. Annual Taxes
- $5,251
Year Built
- Built in 1943 | Remodeled in 2014
Lot Details
- 7,200 Sq Ft Lot
- Partially Fenced Property
- Property is in very good condition
- Property is zoned R-6
Home Design
- Colonial Architecture
- Brick Exterior Construction
- Asphalt Roof
Interior Spaces
- Property has 3 Levels
- Traditional Floor Plan
- Ceiling Fan
- Double Pane Windows
- Insulated Windows
- Living Room
- Dining Room
- Game Room
- Wood Flooring
- Storm Doors
Kitchen
- Gas Oven or Range
- Self-Cleaning Oven
- Dishwasher
- Upgraded Countertops
- Disposal
Bedrooms and Bathrooms
- 2 Bedrooms
- En-Suite Primary Bedroom
- 1 Full Bathroom
Laundry
- Laundry Room
- Dryer
- Washer
Partially Finished Basement
- Heated Basement
- Connecting Stairway
- Rear Basement Entry
- Sump Pump
- Basement Windows
Parking
- On-Street Parking
- Off-Street Parking
Outdoor Features
- Screened Patio
- Porch
Utilities
- Window Unit Cooling System
- Forced Air Heating System
- Vented Exhaust Fan
- Natural Gas Water Heater
- High Speed Internet
Community Details
- No Home Owners Association
- Updated W/Large Lot
Listing and Financial Details
- Tax Lot H
- Assessor Parcel Number 13-041-070
Ownership History
Purchase Details
Purchase Details
Home Financials for this Owner
Home Financials are based on the most recent Mortgage that was taken out on this home.Purchase Details
Home Financials for this Owner
Home Financials are based on the most recent Mortgage that was taken out on this home.Similar Home in Arlington, VA
Home Values in the Area
Average Home Value in this Area
Purchase History
| Date | Type | Sale Price | Title Company |
|---|---|---|---|
| Gift Deed | -- | None Listed On Document | |
| Deed | $780,000 | Wfg National Title | |
| Deed | $780,000 | Wfg National Title | |
| Warranty Deed | $549,500 | -- |
Mortgage History
| Date | Status | Loan Amount | Loan Type |
|---|---|---|---|
| Previous Owner | $585,000 | New Conventional | |
| Previous Owner | $250,000 | New Conventional | |
| Previous Owner | $485,000 | Adjustable Rate Mortgage/ARM | |
| Previous Owner | $488,000 | New Conventional | |
| Previous Owner | $494,550 | New Conventional |
Property History
| Date | Event | Price | Change | Sq Ft Price |
|---|---|---|---|---|
| 03/31/2022 03/31/22 | Sold | $780,000 | +4.1% | $739 / Sq Ft |
| 03/07/2022 03/07/22 | Pending | -- | -- | -- |
| 03/03/2022 03/03/22 | For Sale | $749,500 | +36.4% | $710 / Sq Ft |
| 06/02/2014 06/02/14 | Sold | $549,500 | 0.0% | $535 / Sq Ft |
| 04/15/2014 04/15/14 | Pending | -- | -- | -- |
| 04/12/2014 04/12/14 | For Sale | $549,500 | -- | $535 / Sq Ft |
Tax History Compared to Growth
Tax History
| Year | Tax Paid | Tax Assessment Tax Assessment Total Assessment is a certain percentage of the fair market value that is determined by local assessors to be the total taxable value of land and additions on the property. | Land | Improvement |
|---|---|---|---|---|
| 2024 | $8,739 | $846,000 | $749,500 | $96,500 |
| 2023 | $8,746 | $849,100 | $749,500 | $99,600 |
| 2022 | $8,137 | $790,000 | $694,500 | $95,500 |
| 2021 | $7,445 | $722,800 | $627,300 | $95,500 |
| 2020 | $7,003 | $682,600 | $586,500 | $96,100 |
| 2019 | $6,703 | $653,300 | $561,000 | $92,300 |
| 2018 | $6,503 | $646,400 | $545,700 | $100,700 |
| 2017 | $6,275 | $623,800 | $515,100 | $108,700 |
| 2016 | $6,083 | $613,800 | $504,900 | $108,900 |
| 2015 | $6,082 | $610,600 | $494,700 | $115,900 |
| 2014 | $5,474 | $549,600 | $469,200 | $80,400 |
Agents Affiliated with this Home
-
David Swartzbaugh

Seller's Agent in 2022
David Swartzbaugh
Weichert Corporate
(703) 655-8441
1 in this area
79 Total Sales
-
Elizabeth Lord

Buyer's Agent in 2022
Elizabeth Lord
Compass
(571) 331-9213
3 in this area
141 Total Sales
-
Nicholas Lagos
N
Seller's Agent in 2014
Nicholas Lagos
Gawen Realty, Inc.
2 Total Sales
Map
Source: Bright MLS
MLS Number: 1001589209
APN: 13-041-070
- 830 N Kensington St
- 714 N Kensington St
- 5630 8th St N
- 866 N Arlington Mill Dr
- 5634 6th St N
- 5609 8th Place N
- 865 N Jefferson St
- 856 N Harrison St
- 1024 N Arlington Mill Dr
- 1021 N Liberty St
- 5701 11th St N Unit 7
- 5924 2nd St N
- 308 N Granada St
- 949 Patrick Henry Dr
- 5932 1st St N
- 824 N Edison St
- 1000 Patrick Henry Dr
- 1200 N Kennebec St
- 5141 10th St N
- 1028 N Frederick St
