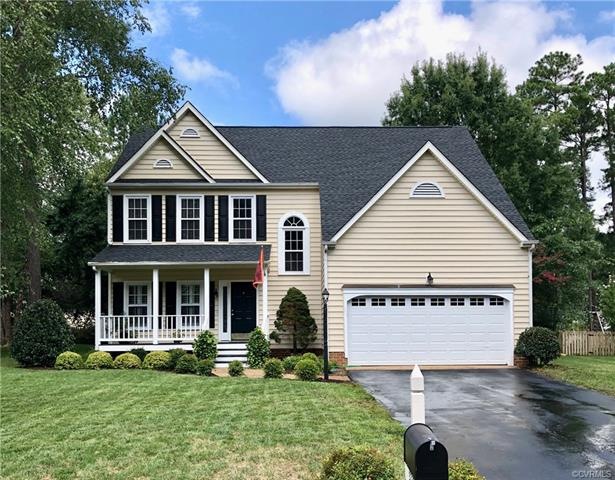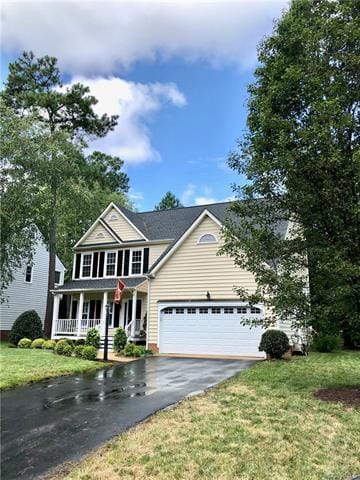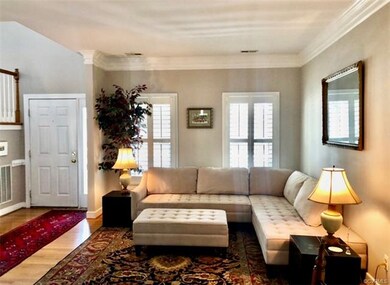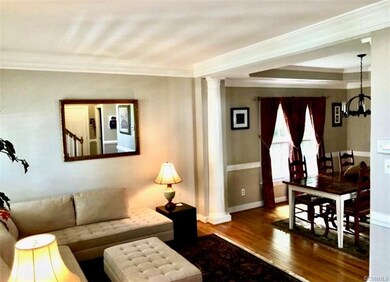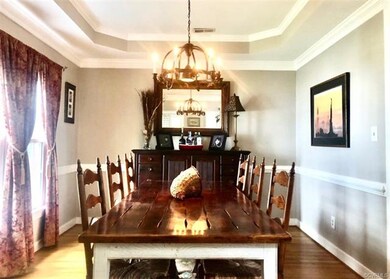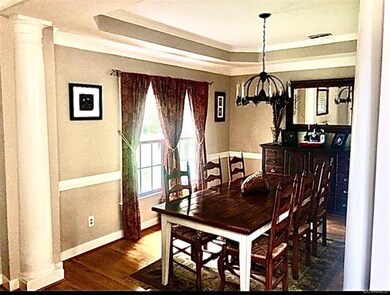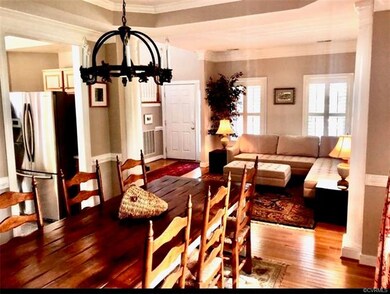
5728 Lake Terrace W Glen Allen, VA 23059
Wyndham NeighborhoodEstimated Value: $556,000 - $606,000
Highlights
- Colonial Architecture
- Atrium Room
- Wood Flooring
- Shady Grove Elementary School Rated A-
- Deck
- Hydromassage or Jetted Bathtub
About This Home
As of October 2020Beautiful 4 bedroom home in the Deep Run High School district. Nicely landscaped, well maintained, flat grassy lot with irrigation. The home features a front porch, 2 story foyer, wood floors, lots of windows and crown molding in living room, dining room, and kitchen. The first floor has a large, bright family room with a gas log fireplace. All bedrooms are upstairs, including the huge owner's suite and bathroom with walk-in closet, and unfinished storage. There are shutters and blinds throughout, as well as, a new large deck off the family room. The roof was replaced 2 years ago, all new windows 2 years ago, and the driveway is freshly sealed. Option to access Wyndham amenities. Hurry!! This beautiful perfectly maintained home won't last!
Last Agent to Sell the Property
Market Square Realty LLC License #0225232705 Listed on: 08/15/2020
Home Details
Home Type
- Single Family
Est. Annual Taxes
- $3,104
Year Built
- Built in 1994
Lot Details
- 9,657 Sq Ft Lot
- Cul-De-Sac
- Picket Fence
- Partially Fenced Property
- Sprinkler System
- Zoning described as R3A
HOA Fees
- $33 Monthly HOA Fees
Parking
- 2 Car Direct Access Garage
- Garage Door Opener
- Driveway
Home Design
- Colonial Architecture
- Frame Construction
- Composition Roof
- Vinyl Siding
Interior Spaces
- 2,158 Sq Ft Home
- 2-Story Property
- Tray Ceiling
- High Ceiling
- Ceiling Fan
- Self Contained Fireplace Unit Or Insert
- French Doors
- Dining Area
- Atrium Room
- Crawl Space
Kitchen
- Breakfast Area or Nook
- Eat-In Kitchen
- Oven
- Gas Cooktop
- Stove
- Microwave
- Dishwasher
- Kitchen Island
- Disposal
Flooring
- Wood
- Partially Carpeted
- Laminate
Bedrooms and Bathrooms
- 4 Bedrooms
- En-Suite Primary Bedroom
- Walk-In Closet
- Hydromassage or Jetted Bathtub
Laundry
- Dryer
- Washer
Outdoor Features
- Deck
- Front Porch
Schools
- Shady Grove Elementary School
- Short Pump Middle School
- Deep Run High School
Utilities
- Forced Air Heating and Cooling System
- Heating System Uses Natural Gas
- Heat Pump System
- Water Heater
- Cable TV Available
Listing and Financial Details
- Tax Lot 19
- Assessor Parcel Number 738-778-2937
Community Details
Overview
- Lake West At Millstone Subdivision
Recreation
- Community Playground
Ownership History
Purchase Details
Home Financials for this Owner
Home Financials are based on the most recent Mortgage that was taken out on this home.Purchase Details
Home Financials for this Owner
Home Financials are based on the most recent Mortgage that was taken out on this home.Similar Homes in Glen Allen, VA
Home Values in the Area
Average Home Value in this Area
Purchase History
| Date | Buyer | Sale Price | Title Company |
|---|---|---|---|
| Harbas Amir | $409,000 | Attorney | |
| Taylor Garland | $235,000 | -- |
Mortgage History
| Date | Status | Borrower | Loan Amount |
|---|---|---|---|
| Open | Harbas Amir | $327,200 | |
| Previous Owner | Taylor Garland G | $81,500 | |
| Previous Owner | Taylor Garland | $223,250 |
Property History
| Date | Event | Price | Change | Sq Ft Price |
|---|---|---|---|---|
| 10/05/2020 10/05/20 | Sold | $409,000 | 0.0% | $190 / Sq Ft |
| 08/30/2020 08/30/20 | Pending | -- | -- | -- |
| 08/24/2020 08/24/20 | Price Changed | $409,000 | -2.6% | $190 / Sq Ft |
| 08/15/2020 08/15/20 | For Sale | $419,900 | -- | $195 / Sq Ft |
Tax History Compared to Growth
Tax History
| Year | Tax Paid | Tax Assessment Tax Assessment Total Assessment is a certain percentage of the fair market value that is determined by local assessors to be the total taxable value of land and additions on the property. | Land | Improvement |
|---|---|---|---|---|
| 2024 | $3,849 | $440,800 | $120,000 | $320,800 |
| 2023 | $3,747 | $440,800 | $120,000 | $320,800 |
| 2022 | $3,533 | $415,600 | $110,000 | $305,600 |
| 2021 | $3,314 | $356,800 | $90,000 | $266,800 |
| 2020 | $3,104 | $356,800 | $90,000 | $266,800 |
| 2019 | $3,034 | $348,700 | $90,000 | $258,700 |
| 2018 | $2,980 | $342,500 | $85,000 | $257,500 |
| 2017 | $2,980 | $342,500 | $85,000 | $257,500 |
| 2016 | $2,909 | $334,400 | $85,000 | $249,400 |
| 2015 | $2,821 | $334,400 | $85,000 | $249,400 |
| 2014 | $2,821 | $324,300 | $85,000 | $239,300 |
Agents Affiliated with this Home
-
Ariane Grabill

Seller's Agent in 2020
Ariane Grabill
Market Square Realty LLC
(804) 366-0288
1 in this area
84 Total Sales
-
Chris Elliott

Buyer's Agent in 2020
Chris Elliott
Keller Williams Realty
(804) 980-1898
15 in this area
289 Total Sales
Map
Source: Central Virginia Regional MLS
MLS Number: 2024783
APN: 738-778-2937
- 5736 Rolling Creek Place
- 12418 Morgans Glen Cir
- 6005 Glen Abbey Dr
- 5605 Hunters Glen Dr
- 5519 Ashton Park Way
- 5804 Ascot Glen Dr
- 12109 Jamieson Place
- 11740 Park Forest Ct
- 5713 Stoneacre Ct
- 12024 Layton Dr
- 12105 Manor Park Dr
- 5908 Dominion Fairways Ct
- 6300 Manor Park Way
- 6229 Ginda Terrace
- 10932 Dominion Fairways Ln
- 6213 Winsted Ct
- 6113 Isleworth Dr
- 12401 Wyndham Dr W
- 12453 Donahue Rd
- 5804 Bottomley Place
- 5728 Lake Terrace W
- 5728 Lake West Terrace
- 5724 Lake West Terrace
- 5732 Lake West Terrace
- 5720 Lake West Terrace
- 5720 Lake Terrace W
- 5720 Oak Mill Ct
- 5736 Lake Terrace W
- 5736 Lake West Terrace
- 5716 Oak Mill Ct
- 5729 Lake West Terrace
- 5725 Lake Terrace W
- 5733 Lake West Terrace
- 5733 Lake Terrace W
- 5725 Lake West Terrace
- 5737 Lake Terrace W
- 5716 Lake West Terrace
- 5716 Lake Terrace W
- 5737 Lake West Terrace
- 5712 Oak Mill Ct
