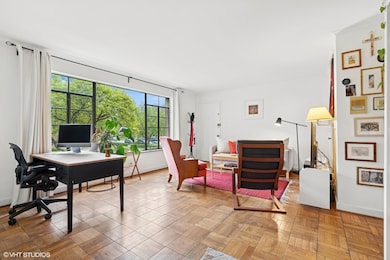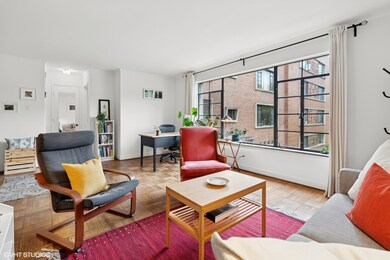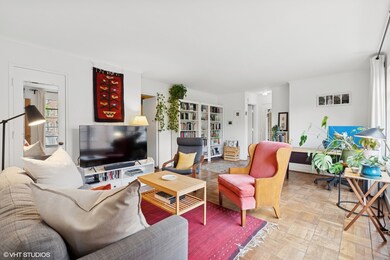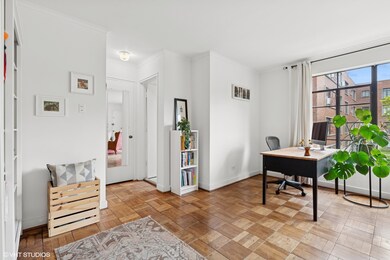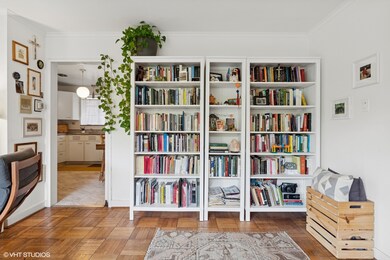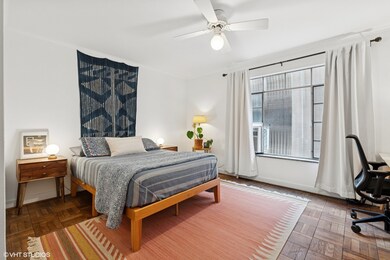
5728 S Stony Island Ave Unit 1 Chicago, IL 60637
Hyde Park NeighborhoodEstimated payment $1,300/month
Highlights
- Wood Flooring
- 3-minute walk to 55Th-56Th-57Th Street Station
- Laundry Room
- Kenwood Academy High School Rated A-
- Living Room
- Storage
About This Home
This sunny vintage one-bedroom overlooking Jackson Park is East Hyde Park's best value. The open mid-century layout is flexible, livable, and has tons of storage from 4 in-unit closets and a full-size storage room just downstairs in the basement. Flooring is original hardwood parquet. Ample kitchen cabinets are the original solid wood. Shared laundry is also located one flight of stairs below the unit. Secure parking is available in the building's lot for only $20/month or park on the street. Metra and express buses downtown are both available right outside the front door, while the U of C campus, Lab School, and the 57th Street shopping corridor are a couple of blocks away. Low monthly dues include property taxes and radiant heat. Co-op financing is welcome, and owners may rent their units for up to 3 years. Cats are allowed.
Property Details
Home Type
- Co-Op
Year Built
- Built in 1949
HOA Fees
- $582 Monthly HOA Fees
Home Design
- Brick Exterior Construction
Interior Spaces
- 900 Sq Ft Home
- 3-Story Property
- Family Room
- Living Room
- Dining Room
- Storage
- Laundry Room
Flooring
- Wood
- Parquet
- Vinyl
Bedrooms and Bathrooms
- 1 Bedroom
- 1 Potential Bedroom
- 1 Full Bathroom
Parking
- 1 Parking Space
- Off-Street Parking
Schools
- Bret Harte Elementary School
- Kenwood Academy High School
Utilities
- Radiant Heating System
Community Details
Overview
- Association fees include heat, water, taxes, insurance, exterior maintenance, lawn care, scavenger, snow removal
- 27 Units
- William Macneal Association
- Property managed by Parker Holsman
Amenities
- Laundry Facilities
- Community Storage Space
Pet Policy
- Cats Allowed
Map
Home Values in the Area
Average Home Value in this Area
Property History
| Date | Event | Price | Change | Sq Ft Price |
|---|---|---|---|---|
| 05/19/2025 05/19/25 | Pending | -- | -- | -- |
| 05/15/2025 05/15/25 | For Sale | $110,000 | +83.3% | $122 / Sq Ft |
| 04/04/2019 04/04/19 | Sold | $60,000 | -7.7% | $67 / Sq Ft |
| 02/04/2019 02/04/19 | Pending | -- | -- | -- |
| 12/12/2018 12/12/18 | For Sale | $65,000 | -- | $72 / Sq Ft |
Similar Homes in Chicago, IL
Source: Midwest Real Estate Data (MRED)
MLS Number: 12367192
- 5729 S Harper Ave
- 5641 S Harper Ave
- 5707 S Blackstone Ave Unit 2
- 1532 E 59th St Unit J3
- 5555 S Harper Ave
- 5816 S Blackstone Ave Unit 2
- 5614 S Blackstone Ave Unit 1
- 5606 S Blackstone Ave Unit 2
- 5656 S Dorchester Ave Unit B
- 5520 S Cornell Ave Unit 1S
- 1366 E 57th St Unit 3
- 1410 E 56th St Unit 2W
- 5510 S Cornell Ave Unit E
- 1700 E 56th St Unit 904
- 1700 E 56th St Unit 801
- 1700 E 56th St Unit 3201
- 5712 S Dorchester Ave Unit 3
- 5716 S Kenwood Ave Unit 1
- 5508 S Hyde Park Blvd Unit 3
- 5502 S Hyde Park Blvd Unit 2

