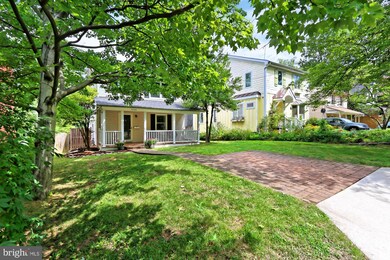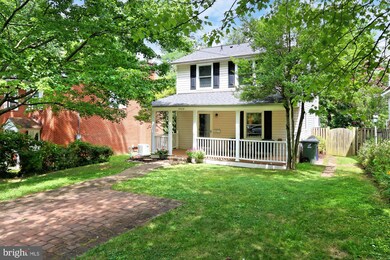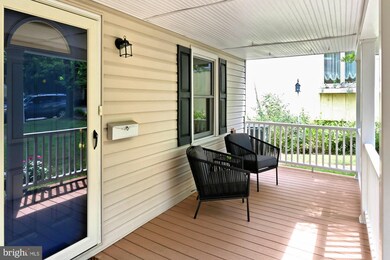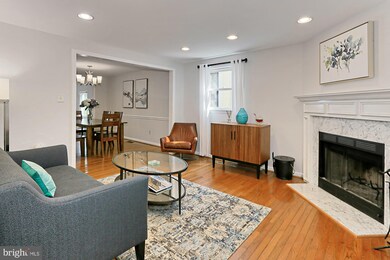
5729 8th St N Arlington, VA 22205
Bluemont NeighborhoodHighlights
- Open Floorplan
- Colonial Architecture
- Attic
- Ashlawn Elementary School Rated A
- Wood Flooring
- 5-minute walk to Bon Air Park
About This Home
As of October 2020This lovely 4BR/2.5BA home is located on a quiet street with direct foot access to the W&OD trail and Bluemont Park. Less than 1.5 miles to the Ballston Metro, and close to I-66, Route 50, and downtown DC, this home is a commuter's dream! Hardwood floors, brand new paint, beautifully remodeled bathrooms, wood-burning fireplace, and awesome family room addition are just some of the features that make this home so special. Enjoy the fully-fenced and private backyard from the fantastic screened-in porch with composite flooring. Great unfinished basement storage is accessed from the exterior of the home. Roof and HVAC replaced in 2019, water heater replaced in 2020, all kitchen appliances and washer/dryer are less than 5 years old. Location, Location, Location! Bluemont Junction bike trail at the end of the street which joins with the Four Mile Run and W&OD bike trails Walk to Bluemont Park, playground and Bon Air rose garden 2 blocks to ART (75) and Metro buses (1a, 1b) to Ballston Metro
Home Details
Home Type
- Single Family
Est. Annual Taxes
- $8,026
Year Built
- Built in 1983
Lot Details
- 6,000 Sq Ft Lot
- Property is in excellent condition
- Property is zoned R-6
Parking
- Driveway
Home Design
- Colonial Architecture
- Vinyl Siding
Interior Spaces
- 1,926 Sq Ft Home
- Property has 2 Levels
- Open Floorplan
- Ceiling Fan
- Screen For Fireplace
- Fireplace Mantel
- Family Room Off Kitchen
- Living Room
- Dining Room
- Home Security System
- Attic
Kitchen
- Electric Oven or Range
- Built-In Microwave
- Extra Refrigerator or Freezer
- Ice Maker
- Dishwasher
- Stainless Steel Appliances
- Disposal
Flooring
- Wood
- Carpet
Bedrooms and Bathrooms
- 4 Bedrooms
- En-Suite Primary Bedroom
- Walk-In Closet
Laundry
- Laundry on main level
- Dryer
- Washer
Utilities
- Forced Air Heating and Cooling System
- Vented Exhaust Fan
- Natural Gas Water Heater
Community Details
- No Home Owners Association
- Bon Air Subdivision
Listing and Financial Details
- Tax Lot 9
- Assessor Parcel Number 13-041-103
Ownership History
Purchase Details
Home Financials for this Owner
Home Financials are based on the most recent Mortgage that was taken out on this home.Purchase Details
Home Financials for this Owner
Home Financials are based on the most recent Mortgage that was taken out on this home.Purchase Details
Home Financials for this Owner
Home Financials are based on the most recent Mortgage that was taken out on this home.Similar Homes in the area
Home Values in the Area
Average Home Value in this Area
Purchase History
| Date | Type | Sale Price | Title Company |
|---|---|---|---|
| Deed | $915,000 | Universal Title | |
| Warranty Deed | $761,000 | -- | |
| Deed | $500,500 | -- |
Mortgage History
| Date | Status | Loan Amount | Loan Type |
|---|---|---|---|
| Open | $732,000 | New Conventional | |
| Previous Owner | $76,100 | Credit Line Revolving | |
| Previous Owner | $608,800 | New Conventional | |
| Previous Owner | $434,986 | New Conventional | |
| Previous Owner | $480,000 | New Conventional | |
| Previous Owner | $400,000 | New Conventional |
Property History
| Date | Event | Price | Change | Sq Ft Price |
|---|---|---|---|---|
| 10/28/2020 10/28/20 | Sold | $915,000 | 0.0% | $475 / Sq Ft |
| 08/11/2020 08/11/20 | Pending | -- | -- | -- |
| 08/06/2020 08/06/20 | For Sale | $915,000 | +20.2% | $475 / Sq Ft |
| 05/18/2015 05/18/15 | Sold | $761,000 | -3.7% | $395 / Sq Ft |
| 04/09/2015 04/09/15 | Pending | -- | -- | -- |
| 03/20/2015 03/20/15 | For Sale | $789,900 | -- | $410 / Sq Ft |
Tax History Compared to Growth
Tax History
| Year | Tax Paid | Tax Assessment Tax Assessment Total Assessment is a certain percentage of the fair market value that is determined by local assessors to be the total taxable value of land and additions on the property. | Land | Improvement |
|---|---|---|---|---|
| 2025 | $10,197 | $987,100 | $727,900 | $259,200 |
| 2024 | $9,990 | $967,100 | $727,900 | $239,200 |
| 2023 | $9,853 | $956,600 | $727,900 | $228,700 |
| 2022 | $9,218 | $895,000 | $672,900 | $222,100 |
| 2021 | $8,678 | $842,500 | $615,000 | $227,500 |
| 2020 | $8,026 | $782,300 | $575,000 | $207,300 |
| 2019 | $7,685 | $749,000 | $550,000 | $199,000 |
| 2018 | $7,536 | $749,100 | $535,000 | $214,100 |
| 2017 | $7,404 | $736,000 | $505,000 | $231,000 |
| 2016 | $7,199 | $726,400 | $495,000 | $231,400 |
| 2015 | $7,304 | $733,300 | $485,000 | $248,300 |
| 2014 | -- | $654,300 | $460,000 | $194,300 |
Agents Affiliated with this Home
-

Seller's Agent in 2020
Meg Ross
KW Metro Center
(703) 447-0970
2 in this area
52 Total Sales
-

Buyer's Agent in 2020
Eli Tucker
Real Living at Home
(703) 539-2529
9 in this area
262 Total Sales
-

Seller's Agent in 2015
Michael Manuel
Long & Foster
(703) 615-6317
86 Total Sales
-

Buyer's Agent in 2015
Katri Hunter
Compass
(650) 888-5623
1 in this area
272 Total Sales
Map
Source: Bright MLS
MLS Number: VAAR166920
APN: 13-041-103
- 830 N Kensington St
- 5634 8th Rd N
- 621 N Kensington St
- 5630 8th St N
- 866 N Arlington Mill Dr
- 5915 5th Rd N
- 5716 5th St N
- 701 N Jefferson St
- 629 N Illinois St
- 1024 N Arlington Mill Dr
- 5740 10th Rd N
- 6013 4th St N
- 108 N Liberty St
- 104 N Galveston St
- 519 N Florida St
- 1114 N Harrison St
- 6087 8th Place N
- 3031 Federal Hill Dr
- 5206 12th St N
- 101 S Lexington St





