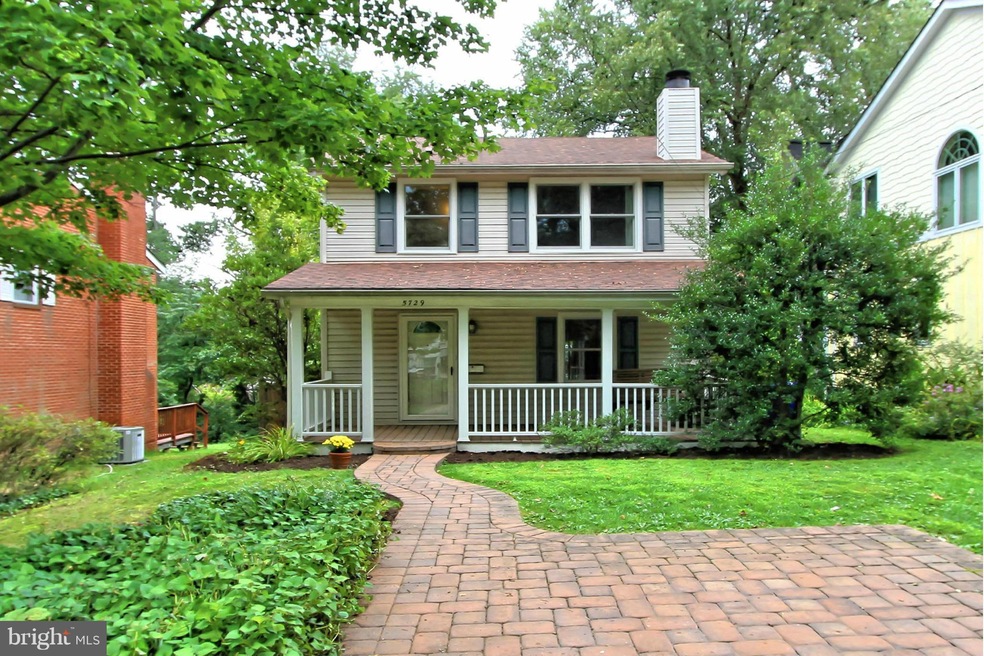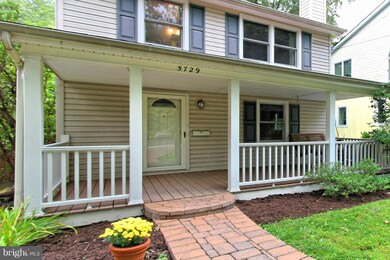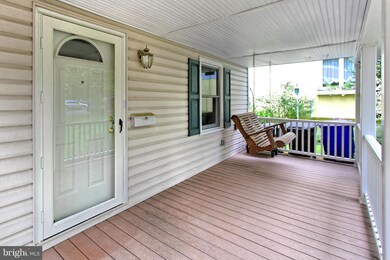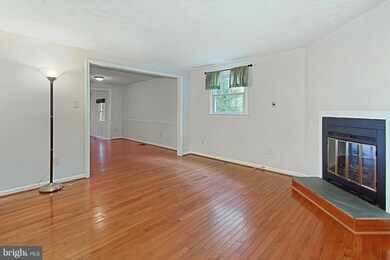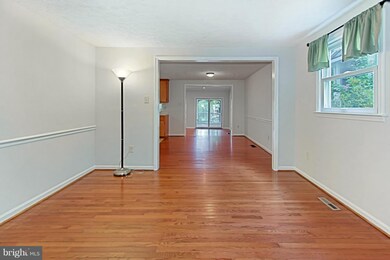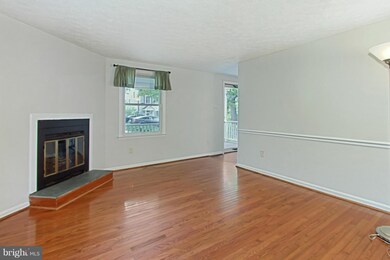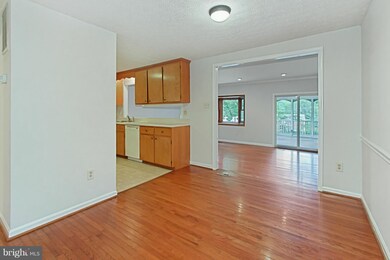
5729 8th St N Arlington, VA 22205
Bluemont NeighborhoodHighlights
- Colonial Architecture
- Traditional Floor Plan
- No HOA
- Ashlawn Elementary School Rated A
- Wood Flooring
- 5-minute walk to Bon Air Park
About This Home
As of October 2020Welcomed by an inviting front porch & located on a quiet street w direct foot access to W&OD Trail, next to Bon Air & Bluemont parks, Ballston metro & shopping. Deceptively spacious 4 bed/2.5 bath home featuring warm wood floors, fresh paint, updated baths & large screened & enclosed rear deck. Fully fenced yard, additional basement storage, excellent schools & quick commutes by foot, metro & car.
Last Agent to Sell the Property
Long & Foster Real Estate, Inc. License #0225089800 Listed on: 03/20/2015

Home Details
Home Type
- Single Family
Est. Annual Taxes
- $6,517
Year Built
- Built in 1983
Lot Details
- 6,000 Sq Ft Lot
- Cul-De-Sac
- Property is Fully Fenced
- Property is in very good condition
- Property is zoned R-6
Home Design
- Colonial Architecture
- Asphalt Roof
- Vinyl Siding
Interior Spaces
- Property has 3 Levels
- Traditional Floor Plan
- Crown Molding
- Recessed Lighting
- Fireplace With Glass Doors
- Window Treatments
- Bay Window
- Sliding Doors
- Family Room Off Kitchen
- Living Room
- Dining Room
- Den
- Wood Flooring
- Storm Doors
Kitchen
- Stove
- Microwave
- Ice Maker
- Dishwasher
- Disposal
Bedrooms and Bathrooms
- 4 Bedrooms
- En-Suite Primary Bedroom
- En-Suite Bathroom
- 2.5 Bathrooms
Laundry
- Laundry Room
- Dryer
- Washer
Unfinished Basement
- Exterior Basement Entry
- Sump Pump
Parking
- Garage
- Front Facing Garage
- Brick Driveway
Outdoor Features
- Screened Patio
- Porch
Schools
- Ashlawn Elementary School
- Kenmore Middle School
- Washington-Liberty High School
Utilities
- Forced Air Heating and Cooling System
- Vented Exhaust Fan
- Natural Gas Water Heater
Community Details
- No Home Owners Association
- Bon Air Subdivision
Listing and Financial Details
- Tax Lot 9
- Assessor Parcel Number 13-041-103
Ownership History
Purchase Details
Home Financials for this Owner
Home Financials are based on the most recent Mortgage that was taken out on this home.Purchase Details
Home Financials for this Owner
Home Financials are based on the most recent Mortgage that was taken out on this home.Purchase Details
Home Financials for this Owner
Home Financials are based on the most recent Mortgage that was taken out on this home.Similar Homes in the area
Home Values in the Area
Average Home Value in this Area
Purchase History
| Date | Type | Sale Price | Title Company |
|---|---|---|---|
| Deed | $915,000 | Universal Title | |
| Warranty Deed | $761,000 | -- | |
| Deed | $500,500 | -- |
Mortgage History
| Date | Status | Loan Amount | Loan Type |
|---|---|---|---|
| Open | $732,000 | New Conventional | |
| Previous Owner | $76,100 | Credit Line Revolving | |
| Previous Owner | $608,800 | New Conventional | |
| Previous Owner | $434,986 | New Conventional | |
| Previous Owner | $480,000 | New Conventional | |
| Previous Owner | $400,000 | New Conventional |
Property History
| Date | Event | Price | Change | Sq Ft Price |
|---|---|---|---|---|
| 10/28/2020 10/28/20 | Sold | $915,000 | 0.0% | $475 / Sq Ft |
| 08/11/2020 08/11/20 | Pending | -- | -- | -- |
| 08/06/2020 08/06/20 | For Sale | $915,000 | +20.2% | $475 / Sq Ft |
| 05/18/2015 05/18/15 | Sold | $761,000 | -3.7% | $395 / Sq Ft |
| 04/09/2015 04/09/15 | Pending | -- | -- | -- |
| 03/20/2015 03/20/15 | For Sale | $789,900 | -- | $410 / Sq Ft |
Tax History Compared to Growth
Tax History
| Year | Tax Paid | Tax Assessment Tax Assessment Total Assessment is a certain percentage of the fair market value that is determined by local assessors to be the total taxable value of land and additions on the property. | Land | Improvement |
|---|---|---|---|---|
| 2025 | $10,197 | $987,100 | $727,900 | $259,200 |
| 2024 | $9,990 | $967,100 | $727,900 | $239,200 |
| 2023 | $9,853 | $956,600 | $727,900 | $228,700 |
| 2022 | $9,218 | $895,000 | $672,900 | $222,100 |
| 2021 | $8,678 | $842,500 | $615,000 | $227,500 |
| 2020 | $8,026 | $782,300 | $575,000 | $207,300 |
| 2019 | $7,685 | $749,000 | $550,000 | $199,000 |
| 2018 | $7,536 | $749,100 | $535,000 | $214,100 |
| 2017 | $7,404 | $736,000 | $505,000 | $231,000 |
| 2016 | $7,199 | $726,400 | $495,000 | $231,400 |
| 2015 | $7,304 | $733,300 | $485,000 | $248,300 |
| 2014 | -- | $654,300 | $460,000 | $194,300 |
Agents Affiliated with this Home
-
Meg Ross

Seller's Agent in 2020
Meg Ross
KW Metro Center
(703) 447-0970
2 in this area
51 Total Sales
-
Eli Tucker

Buyer's Agent in 2020
Eli Tucker
Real Living at Home
(703) 539-2529
10 in this area
272 Total Sales
-
Michael Manuel

Seller's Agent in 2015
Michael Manuel
Long & Foster
(703) 615-6317
88 Total Sales
-
Katri Hunter

Buyer's Agent in 2015
Katri Hunter
Compass
(650) 888-5623
1 in this area
272 Total Sales
Map
Source: Bright MLS
MLS Number: 1001598389
APN: 13-041-103
- 5634 8th Rd N
- 5630 8th St N
- 5716 5th St N
- 5915 5th Rd N
- 1024 N Arlington Mill Dr
- 5740 10th Rd N
- 104 N Galveston St
- 630 N Edison St
- 954 N Longfellow St
- 3031 Federal Hill Dr
- 6087 8th Place N
- 101 S Lexington St
- 5817 2nd St S
- 5809 2nd St S
- 5016 6th St N
- 5803 2nd St S
- 5206 12th St N
- 6001 Arlington Blvd Unit 313
- 5105 1st St N
- 880 N Madison St
