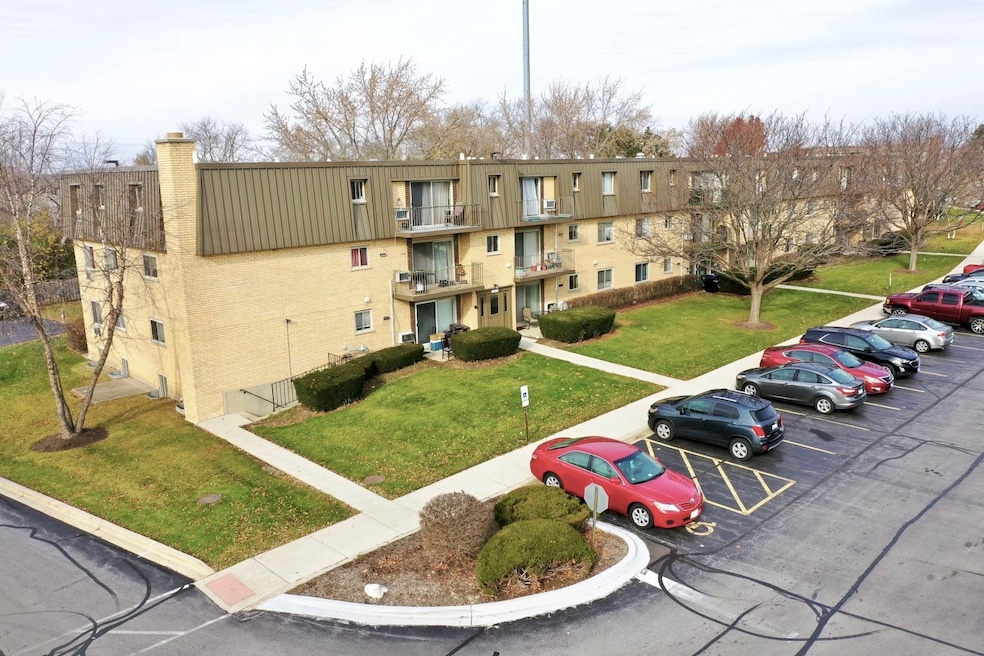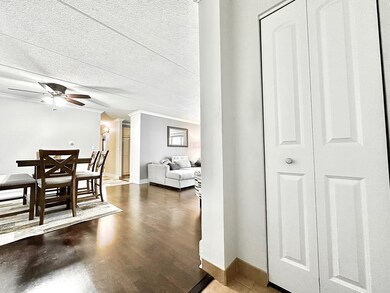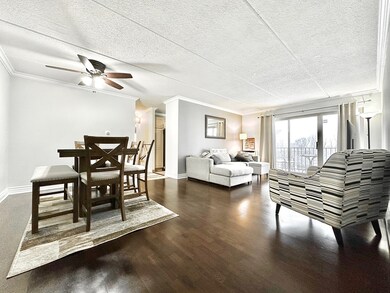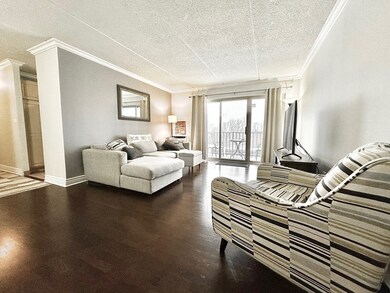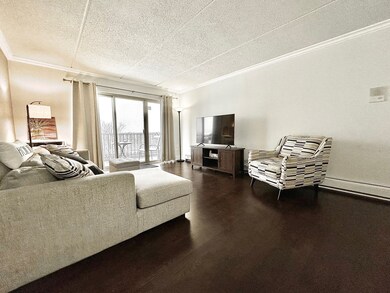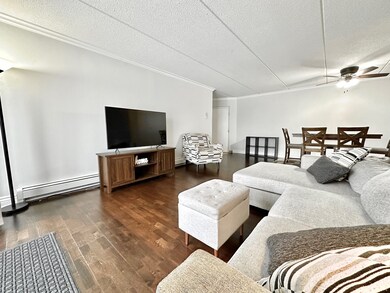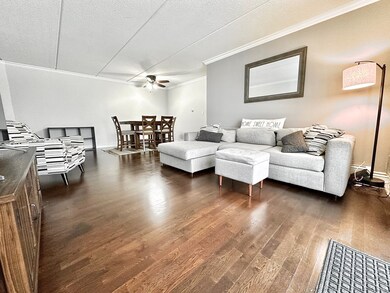
573 Fairway View Dr Unit 73B Wheeling, IL 60090
Highlights
- Clubhouse
- Community Pool
- Stainless Steel Appliances
- Buffalo Grove High School Rated A+
- Tennis Courts
- Park
About This Home
As of February 2024Exquisite 2-bedroom, 1-bathroom condo boasting immaculate interiors, highlighted by a capacious living room seamlessly merging into a separate dining area adorned with pristine laminate flooring. Revel in the contemporary allure of a kitchen adorned with top-tier stainless steel appliances, including a refrigerator (1-year-old) and dishwasher (3-year-old), while the entire unit is elevated by the inclusion of a new AC unit installed merely 2 years ago. The residence is thoughtfully equipped with modern conveniences such as USB outlets and tasteful crown molding throughout, offering a seamless blend of functionality and sophistication. Indulge in the lavishly updated bathroom, an oasis of tranquility, and retire to the expansive bedrooms, both graced by the presence of newer UC units installed just 2 years ago. Coin laundry conveniently located directly across the unit. Beyond the confines of this impeccable abode, residents are treated to a plethora of amenities including a clubhouse, refreshing pool, and well-maintained tennis courts, providing an enriching lifestyle within the community. Convenience is paramount, with this residence strategically positioned in proximity to expressways, parks, shopping destinations, and an array of culinary delights at renowned restaurants. Experience the epitome of contemporary living with this splendid condo, where meticulous attention to detail converges with an array of desirable amenities, promising a lifestyle of comfort and convenience for discerning individuals.
Last Agent to Sell the Property
Dapper Crown License #475164682 Listed on: 01/11/2024
Property Details
Home Type
- Condominium
Est. Annual Taxes
- $2,190
Year Built
- Built in 1973
HOA Fees
- $375 Monthly HOA Fees
Home Design
- Brick Exterior Construction
- Concrete Perimeter Foundation
Interior Spaces
- 1,000 Sq Ft Home
- 3-Story Property
- Ceiling Fan
Kitchen
- Range<<rangeHoodToken>>
- <<microwave>>
- Dishwasher
- Stainless Steel Appliances
Bedrooms and Bathrooms
- 2 Bedrooms
- 2 Potential Bedrooms
- 1 Full Bathroom
Parking
- 2 Parking Spaces
- Driveway
- Uncovered Parking
- Visitor Parking
- Parking Space is Owned
Schools
- Walt Whitman Elementary School
- Oliver W Holmes Middle School
- Buffalo Grove High School
Utilities
- 3+ Cooling Systems Mounted To A Wall/Window
- Baseboard Heating
- 100 Amp Service
- Lake Michigan Water
Community Details
Overview
- Association fees include heat, water, insurance, clubhouse, pool, exterior maintenance, lawn care, scavenger, snow removal
- 36 Units
- Manager Association, Phone Number (630) 627-3303
- Fairway Greens Subdivision
- Property managed by Hillcrest Management
Amenities
- Common Area
- Clubhouse
- Coin Laundry
- Community Storage Space
Recreation
- Tennis Courts
- Community Pool
- Park
- Trails
Pet Policy
- Dogs and Cats Allowed
Security
- Resident Manager or Management On Site
Ownership History
Purchase Details
Home Financials for this Owner
Home Financials are based on the most recent Mortgage that was taken out on this home.Purchase Details
Home Financials for this Owner
Home Financials are based on the most recent Mortgage that was taken out on this home.Purchase Details
Home Financials for this Owner
Home Financials are based on the most recent Mortgage that was taken out on this home.Purchase Details
Similar Homes in Wheeling, IL
Home Values in the Area
Average Home Value in this Area
Purchase History
| Date | Type | Sale Price | Title Company |
|---|---|---|---|
| Warranty Deed | $160,500 | Saturn Title | |
| Warranty Deed | $105,000 | Altima Title Llc | |
| Special Warranty Deed | $69,000 | Ticor | |
| Legal Action Court Order | -- | None Available |
Mortgage History
| Date | Status | Loan Amount | Loan Type |
|---|---|---|---|
| Previous Owner | $94,500 | New Conventional | |
| Previous Owner | $67,750 | FHA | |
| Previous Owner | $139,500 | Unknown | |
| Previous Owner | $25,540 | Stand Alone Second | |
| Previous Owner | $102,160 | Fannie Mae Freddie Mac |
Property History
| Date | Event | Price | Change | Sq Ft Price |
|---|---|---|---|---|
| 02/16/2024 02/16/24 | Sold | $160,100 | +3.4% | $160 / Sq Ft |
| 01/15/2024 01/15/24 | Pending | -- | -- | -- |
| 01/11/2024 01/11/24 | For Sale | $154,900 | +47.5% | $155 / Sq Ft |
| 05/10/2018 05/10/18 | Sold | $105,000 | -4.5% | -- |
| 03/25/2018 03/25/18 | Pending | -- | -- | -- |
| 03/08/2018 03/08/18 | For Sale | $109,900 | -- | -- |
Tax History Compared to Growth
Tax History
| Year | Tax Paid | Tax Assessment Tax Assessment Total Assessment is a certain percentage of the fair market value that is determined by local assessors to be the total taxable value of land and additions on the property. | Land | Improvement |
|---|---|---|---|---|
| 2024 | $2,332 | $10,275 | $2,317 | $7,958 |
| 2023 | $2,191 | $10,275 | $2,317 | $7,958 |
| 2022 | $2,191 | $10,275 | $2,317 | $7,958 |
| 2021 | $1,142 | $6,412 | $386 | $6,026 |
| 2020 | $1,194 | $6,412 | $386 | $6,026 |
| 2019 | $1,227 | $7,175 | $386 | $6,789 |
| 2018 | $794 | $5,612 | $308 | $5,304 |
| 2017 | $800 | $5,612 | $308 | $5,304 |
| 2016 | $1,039 | $5,612 | $308 | $5,304 |
| 2015 | $975 | $5,359 | $1,312 | $4,047 |
| 2014 | $970 | $5,359 | $1,312 | $4,047 |
| 2013 | $876 | $5,359 | $1,312 | $4,047 |
Agents Affiliated with this Home
-
Joseph DeFrancesco

Seller's Agent in 2024
Joseph DeFrancesco
Dapper Crown
(630) 702-9782
6 in this area
350 Total Sales
-
Philip Defrancesco

Seller Co-Listing Agent in 2024
Philip Defrancesco
Dapper Crown
(630) 330-0313
5 in this area
199 Total Sales
-
Valentina Kelbus
V
Buyer's Agent in 2024
Valentina Kelbus
Prestige Real Estate Group Inc
(773) 816-8521
1 in this area
44 Total Sales
-
Sergiusz Zgrzebski

Seller's Agent in 2018
Sergiusz Zgrzebski
Keller Williams Premiere Properties
(630) 935-6135
103 Total Sales
Map
Source: Midwest Real Estate Data (MRED)
MLS Number: 11958991
APN: 03-04-201-025-1242
- 571 Fairway View Dr Unit 2J
- 573 Fairway View Dr Unit 2A
- 1097 Valley Stream Dr
- 1182 Middlebury Ln Unit 1
- 543 Williamsburg Ct Unit C2
- 1206 Spur Ct Unit 26
- 676 Cleo Ct Unit 85
- 1212 Thyne Ct Unit 29
- 1400 Ashton Ct Unit B1
- 640 Mchenry Rd Unit 106
- 1021 Boxwood Ct Unit C1
- 620 Mchenry Rd Unit 102
- 1028 Valley Stream Dr
- 1406 Aldgate Ct Unit D2
- 1506 Canbury Ct Unit A1
- 1510 Seville Ct Unit A1
- 1508 Seville Ct Unit D2
- 1608 Newburn Ct Unit D1
- 1162 Northbury Ln Unit 1
- 109 Chestnut Ln
