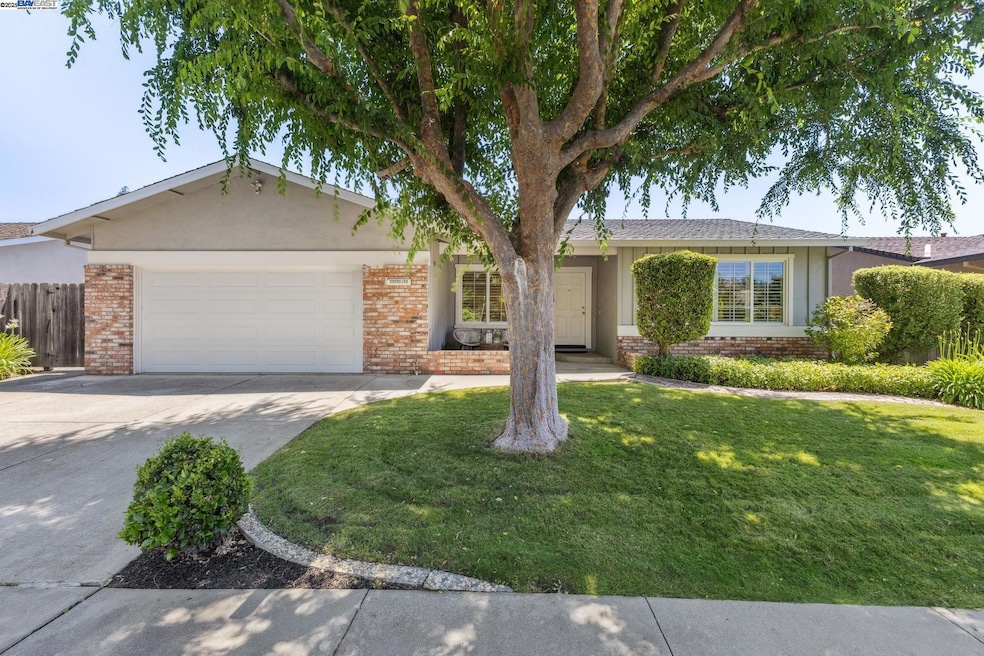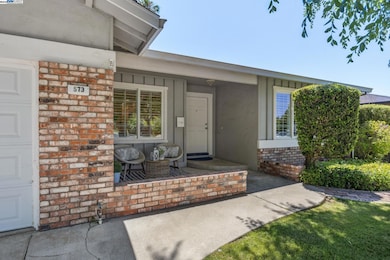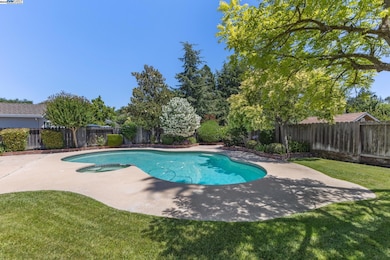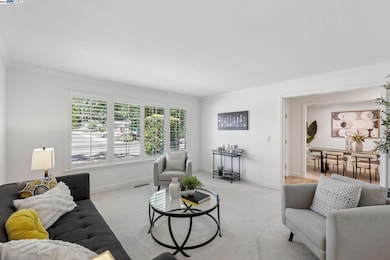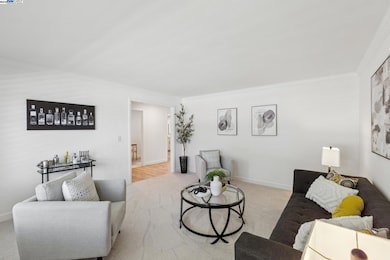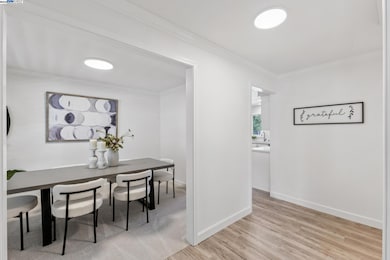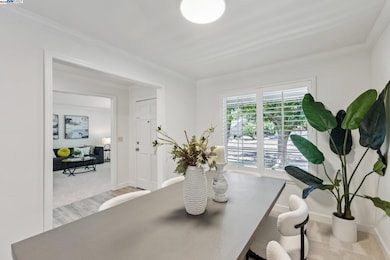
573 Junipero St Pleasanton, CA 94566
Mission Park NeighborhoodEstimated payment $9,571/month
Highlights
- In Ground Pool
- Updated Kitchen
- Contemporary Architecture
- Phoebe Apperson Hearst Elementary School Rated A+
- Ridge View
- 3-minute walk to Mission Hills Park
About This Home
Desirable Mission Park Neighborhood Location - Updated Single Story 4 Bedroom Home with Pool Located Across the Street from the Popular Mission Hills Park Playground(s) & Walking Trails. Modern Open Floor Plan Including Formal Living, Dining, & Family Rooms. North Facing Property Situated on a Large Lot. Double Pane Windows & Sliders Throughout. New LVP Flooring, Carpet, Interior Paint, & Light Fixtures. Updated Kitchen with Quartz Countertops & Backsplash. Eat-In Kitchen Including Breakfast Bar & Nook. Newer Appliances & Hardware. New Stainless Steel Sink & Faucet. Recessed Lighting & Crown Molding. Large Primary Suite with Ample Closet Space. Spacious Guest Bedrooms & Guest Bathroom with Double Sink Vanity. Window Treatments Throughout. Secluded Resort-Style Backyard with Pool/Spa Combo & Grassy Play Area. Established & Colorful Landscaping in Front & Back Yards with Ridge Views. Multiple Private Outdoor Sitting Areas. Dedicated Laundry Room with Washer & Dryer. Original Owner & Well-Maintained Home. Close to All Amenities Including Oak Hills Shopping Center. Minutes to Downtown Pleasanton Restaurants, Shopping, & Entertainment. Enjoy Being Steps Away from Mission Hills Park. Top Rated Schools! Excellent Commuting Location with Easy & Quick Access to I-680. Don't Miss This One!
Home Details
Home Type
- Single Family
Est. Annual Taxes
- $1,445
Year Built
- Built in 1971
Lot Details
- 8,438 Sq Ft Lot
- North Facing Home
- Secluded Lot
Parking
- 2 Car Attached Garage
- Garage Door Opener
- Off-Street Parking
Property Views
- Ridge
- Hills
Home Design
- Contemporary Architecture
- Composition Shingle Roof
- Composition Shingle
- Stucco
Interior Spaces
- 1-Story Property
- Gas Fireplace
- Family Room with Fireplace
Kitchen
- Updated Kitchen
- Breakfast Area or Nook
- Breakfast Bar
- Free-Standing Range
- Microwave
- Dishwasher
Flooring
- Engineered Wood
- Carpet
- Laminate
Bedrooms and Bathrooms
- 4 Bedrooms
- 2 Full Bathrooms
Laundry
- Dryer
- Washer
Pool
- In Ground Pool
- Outdoor Pool
- Pool Sweep
Utilities
- Forced Air Heating and Cooling System
- Gas Water Heater
Listing and Financial Details
- Assessor Parcel Number 9481156
Community Details
Overview
- No Home Owners Association
- Mission Park Subdivision
Recreation
- Community Pool or Spa Combo
Map
Home Values in the Area
Average Home Value in this Area
Tax History
| Year | Tax Paid | Tax Assessment Tax Assessment Total Assessment is a certain percentage of the fair market value that is determined by local assessors to be the total taxable value of land and additions on the property. | Land | Improvement |
|---|---|---|---|---|
| 2024 | $1,445 | $115,351 | $22,205 | $100,146 |
| 2023 | $1,426 | $119,952 | $21,770 | $98,182 |
| 2022 | $1,351 | $110,600 | $21,343 | $96,257 |
| 2021 | $1,315 | $108,294 | $20,924 | $94,370 |
| 2020 | $1,298 | $114,113 | $20,710 | $93,403 |
| 2019 | $1,310 | $111,875 | $20,304 | $91,571 |
| 2018 | $1,283 | $109,682 | $19,906 | $89,776 |
| 2017 | $1,250 | $107,532 | $19,516 | $88,016 |
| 2016 | $1,147 | $105,423 | $19,133 | $86,290 |
| 2015 | $1,126 | $103,839 | $18,845 | $84,994 |
| 2014 | $1,143 | $101,805 | $18,476 | $83,329 |
Property History
| Date | Event | Price | Change | Sq Ft Price |
|---|---|---|---|---|
| 07/03/2025 07/03/25 | For Sale | $1,708,000 | 0.0% | $895 / Sq Ft |
| 02/04/2025 02/04/25 | Off Market | $4,800 | -- | -- |
| 01/27/2024 01/27/24 | Rented | $4,800 | 0.0% | -- |
| 12/14/2023 12/14/23 | For Rent | $4,800 | -- | -- |
Purchase History
| Date | Type | Sale Price | Title Company |
|---|---|---|---|
| Interfamily Deed Transfer | -- | None Available | |
| Interfamily Deed Transfer | -- | -- | |
| Interfamily Deed Transfer | -- | -- |
Mortgage History
| Date | Status | Loan Amount | Loan Type |
|---|---|---|---|
| Open | $70,000 | No Value Available |
Similar Homes in Pleasanton, CA
Source: Bay East Association of REALTORS®
MLS Number: 41103554
APN: 948-0011-056-00
- 5530 San Antonio St
- 5633 Selena Ct
- 236 Tomas Way
- 116 Mission Dr
- 1037 Sunset Creek Ln
- 1189 Lund Ranch Rd
- 627 E Angela St
- 588 E Angela St
- 789 E Angela St
- 801 E Angela St
- 4614 2nd St
- 208 Heritage Ln
- 68 Peters Ave Unit 6
- 4149 Garibaldi Place
- 4253 Mirador Dr
- 4245 Garibaldi Place
- 349 Brianne Ct
- 356 Kottinger Dr
- 466 Rose Ave
- 4238 First St
- 4890 Bernal Ave
- 5300 Case Ave
- 231 W Angela St
- 260 Spring St
- 135 Ray St
- 627 Rose Ave
- 627 Rose Ave
- 663 Rose Ave
- 663 Rose Ave
- 3800-3850 Vineyard Ave
- 3819 Vineyard Ave
- 3767 Vineyard Ave
- 1516 Whispering Oaks Way
- 3539 Bernal Ave
- 3399 Norton Way
- 3399 Norton Way Unit 1
- 1605 Lexington Ln
- 50 Vintage Cir
- 2255 Segundo Ct Unit 4
- 1829 Rosetree Ct
