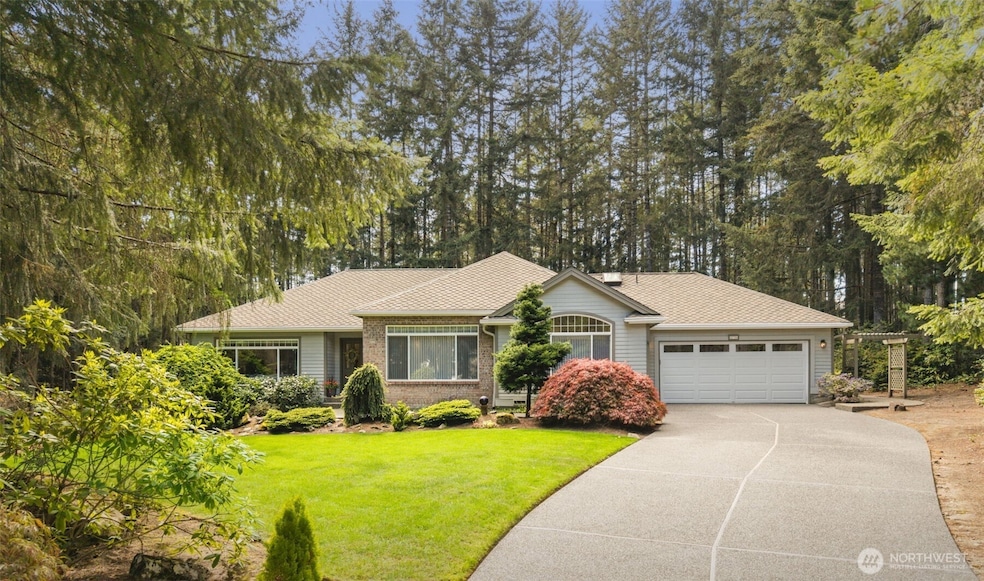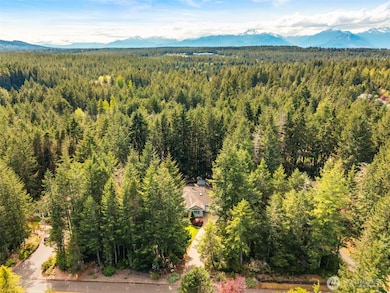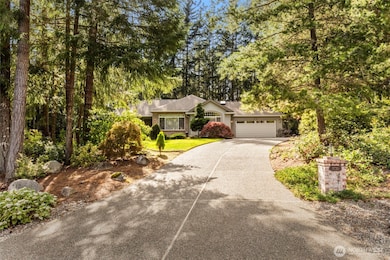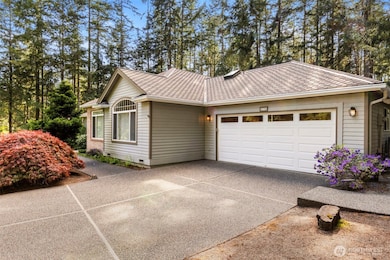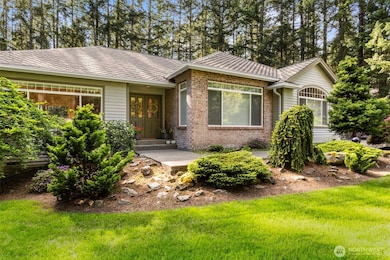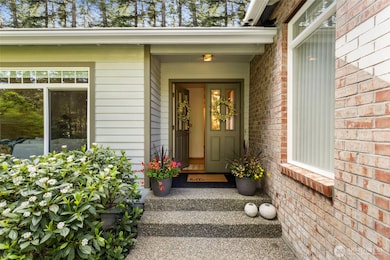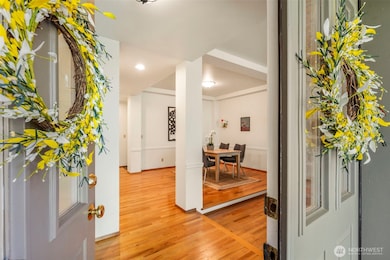
$700,000
- 4 Beds
- 2.5 Baths
- 2,689 Sq Ft
- 5746 Londonderry Loop NW
- Bremerton, WA
Tucked away on a peaceful, level .83-acre lot, this spacious 4-bdrm + den, 2.5-bath home offers nearly 2,700 sq ft of flexible living space in one of Central Kitsap’s most desirable neighborhoods. Enjoy 2 generous living areas, formal & informal dining spaces, & cozy gas FP. Step outside to a large back deck overlooking your private backyard, ready for summer BBQs or quiet mornings. The oversized
Summer Davy Windermere RE West Sound Inc.
