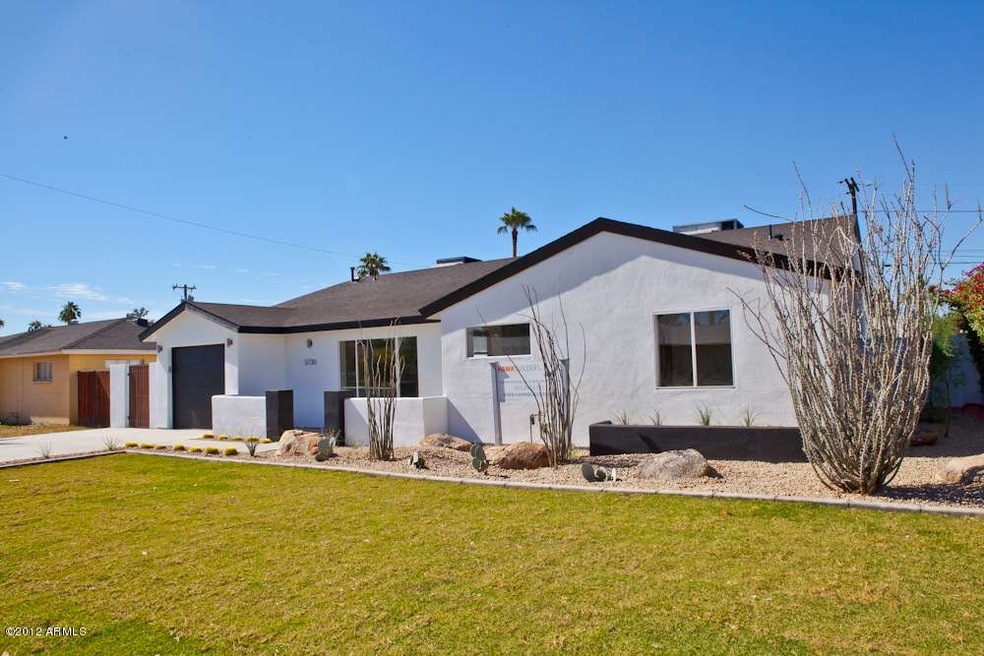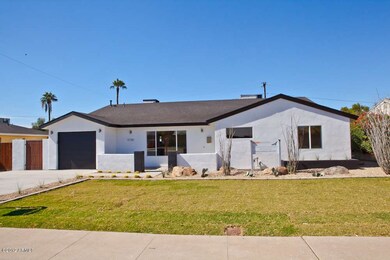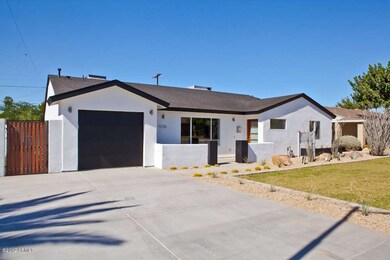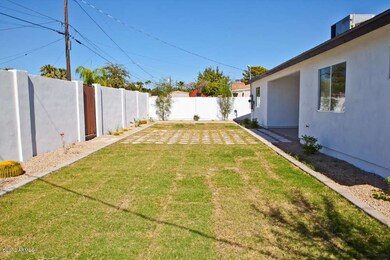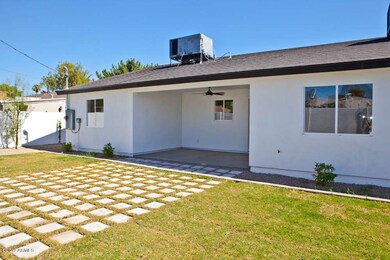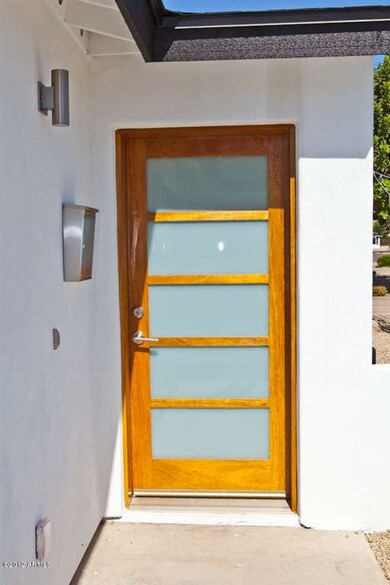
5730 N 11th Way Phoenix, AZ 85014
Camelback East Village NeighborhoodHighlights
- Granite Countertops
- No HOA
- Dual Vanity Sinks in Primary Bathroom
- Phoenix Coding Academy Rated A
- Eat-In Kitchen
- Tile Flooring
About This Home
As of November 2012Price Reduced! Soft-Contemporary, Bright, and Spacious 4 bedroom 2 bathroom home located right in the center of everything but tucked away in a very quiet community in the Heart of Madison Schools. Very hot area, prime location between Biltmore and Central Corridor, situating the home within five minutes of everything. Walking distance to great schools, community park and playgrounds. The home features a redesigned open flowing floorplan, with today’s functionality, storage, and luxury. High end Finishes include 12'' x 24'' tile, berber carpet and custom bathrooms. The kitchen has contemporary cabinets with granite counters, custom glass and stainless backsplash, and stainless steel appliances. Everything in this house is new, from plumbing to electrical, doors, windows, etc.
Last Agent to Sell the Property
Connect Realty.com Inc. License #BR564628000 Listed on: 10/06/2012
Home Details
Home Type
- Single Family
Est. Annual Taxes
- $1,544
Year Built
- Built in 1953
Lot Details
- 6,769 Sq Ft Lot
- Block Wall Fence
- Front and Back Yard Sprinklers
- Sprinklers on Timer
- Grass Covered Lot
Parking
- 1 Car Garage
- 2 Open Parking Spaces
- Garage Door Opener
Home Design
- Wood Frame Construction
- Composition Roof
- Block Exterior
- Stucco
Interior Spaces
- 1,982 Sq Ft Home
- 1-Story Property
- Washer and Dryer Hookup
Kitchen
- Eat-In Kitchen
- Breakfast Bar
- Built-In Microwave
- Dishwasher
- Kitchen Island
- Granite Countertops
Flooring
- Carpet
- Tile
Bedrooms and Bathrooms
- 4 Bedrooms
- Primary Bathroom is a Full Bathroom
- 2 Bathrooms
- Dual Vanity Sinks in Primary Bathroom
- Bathtub With Separate Shower Stall
Schools
- Madison Traditional Academy Elementary And Middle School
- Central High School
Utilities
- Refrigerated Cooling System
- Heating System Uses Natural Gas
Community Details
- No Home Owners Association
- Mcadams Manor Subdivision
Listing and Financial Details
- Tax Lot 139
- Assessor Parcel Number 162-05-109
Ownership History
Purchase Details
Purchase Details
Home Financials for this Owner
Home Financials are based on the most recent Mortgage that was taken out on this home.Purchase Details
Home Financials for this Owner
Home Financials are based on the most recent Mortgage that was taken out on this home.Purchase Details
Similar Homes in Phoenix, AZ
Home Values in the Area
Average Home Value in this Area
Purchase History
| Date | Type | Sale Price | Title Company |
|---|---|---|---|
| Interfamily Deed Transfer | -- | None Available | |
| Warranty Deed | $317,500 | Title Management Agency Of A | |
| Special Warranty Deed | $130,000 | Old Republic Title Agency | |
| Trustee Deed | $227,804 | First American Title |
Mortgage History
| Date | Status | Loan Amount | Loan Type |
|---|---|---|---|
| Open | $208,700 | New Conventional | |
| Closed | $300,000 | New Conventional | |
| Previous Owner | $102,000 | Purchase Money Mortgage | |
| Previous Owner | $217,500 | Unknown | |
| Previous Owner | $45,000 | Credit Line Revolving | |
| Previous Owner | $170,100 | Fannie Mae Freddie Mac | |
| Previous Owner | $112,200 | Unknown |
Property History
| Date | Event | Price | Change | Sq Ft Price |
|---|---|---|---|---|
| 11/23/2012 11/23/12 | Sold | $317,500 | -3.8% | $160 / Sq Ft |
| 10/28/2012 10/28/12 | Pending | -- | -- | -- |
| 10/23/2012 10/23/12 | Price Changed | $329,900 | -1.4% | $166 / Sq Ft |
| 10/18/2012 10/18/12 | Price Changed | $334,750 | 0.0% | $169 / Sq Ft |
| 10/15/2012 10/15/12 | Price Changed | $334,900 | -1.5% | $169 / Sq Ft |
| 10/12/2012 10/12/12 | Price Changed | $339,900 | -1.7% | $171 / Sq Ft |
| 10/08/2012 10/08/12 | Price Changed | $345,900 | -1.1% | $175 / Sq Ft |
| 10/05/2012 10/05/12 | For Sale | $349,900 | +169.2% | $177 / Sq Ft |
| 05/11/2012 05/11/12 | Sold | $130,000 | -7.1% | $88 / Sq Ft |
| 04/24/2012 04/24/12 | Pending | -- | -- | -- |
| 04/16/2012 04/16/12 | Price Changed | $139,900 | -3.5% | $94 / Sq Ft |
| 04/06/2012 04/06/12 | Price Changed | $144,900 | -3.3% | $98 / Sq Ft |
| 03/12/2012 03/12/12 | Price Changed | $149,900 | -6.3% | $101 / Sq Ft |
| 02/07/2012 02/07/12 | For Sale | $159,900 | -- | $108 / Sq Ft |
Tax History Compared to Growth
Tax History
| Year | Tax Paid | Tax Assessment Tax Assessment Total Assessment is a certain percentage of the fair market value that is determined by local assessors to be the total taxable value of land and additions on the property. | Land | Improvement |
|---|---|---|---|---|
| 2025 | $2,775 | $25,450 | -- | -- |
| 2024 | $2,694 | $24,238 | -- | -- |
| 2023 | $2,694 | $48,570 | $9,710 | $38,860 |
| 2022 | $2,608 | $38,460 | $7,690 | $30,770 |
| 2021 | $2,661 | $34,870 | $6,970 | $27,900 |
| 2020 | $2,618 | $30,430 | $6,080 | $24,350 |
| 2019 | $2,558 | $28,400 | $5,680 | $22,720 |
| 2018 | $2,491 | $25,670 | $5,130 | $20,540 |
| 2017 | $2,365 | $24,230 | $4,840 | $19,390 |
| 2016 | $2,279 | $23,060 | $4,610 | $18,450 |
| 2015 | $2,121 | $21,120 | $4,220 | $16,900 |
Agents Affiliated with this Home
-

Seller's Agent in 2012
Bill Knutson
Connect Realty.com Inc.
(480) 650-3241
1 in this area
4 Total Sales
-
J
Seller's Agent in 2012
Justin Rollins
West USA Choice
(615) 599-3676
3 Total Sales
-

Buyer's Agent in 2012
Janice Dunnigan
HomeSmart
(602) 757-9634
3 in this area
28 Total Sales
Map
Source: Arizona Regional Multiple Listing Service (ARMLS)
MLS Number: 4830357
APN: 162-05-109
- 5739 N 11th St
- 1101 E Bethany Home Rd Unit 1
- 5707 N 12th Place
- 1029 E Palo Verde Dr
- 5724 N 13th Place
- 1250 E Bethany Home Rd Unit 4
- 1009 E Bethany Home Rd
- 5550 N 12th St Unit 15
- 1003 E Bethany Home Rd
- 6001 N 10th Way
- 5726 N 10th St Unit 5
- 5714 N 14th St
- 6025 N 10th Place
- 6121 N 11th St
- 6116 N 12th Place Unit 7
- 6116 N 12th Place Unit 4
- 1400 E Bethany Home Rd Unit 11
- 6105 N 12th Way
- 6103 N 13th St
- 5612 N 9th St
