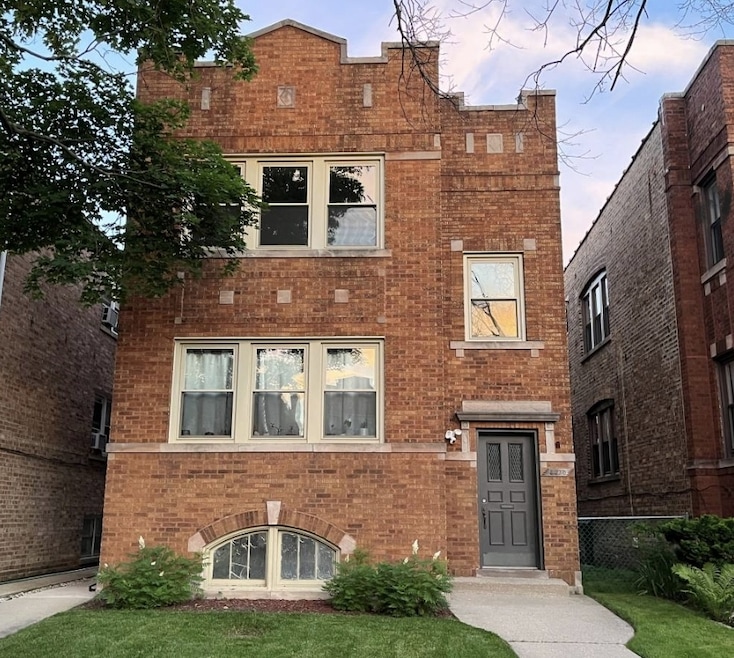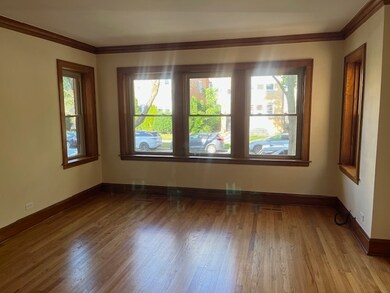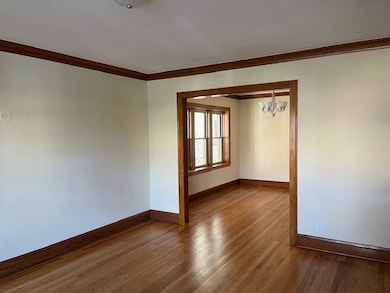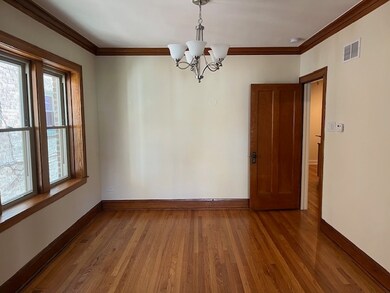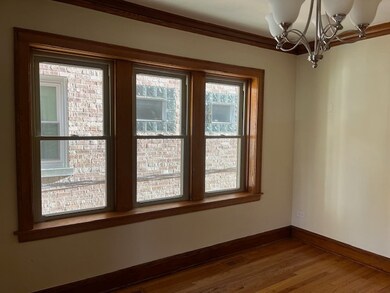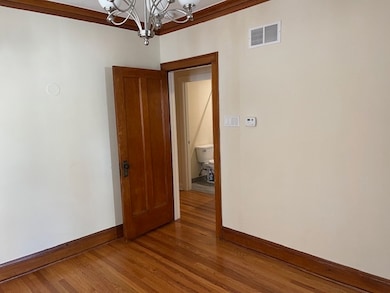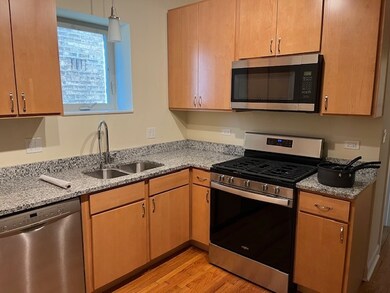5730 N Mcvicker Ave Unit 1 Chicago, IL 60646
Norwood Park NeighborhoodHighlights
- Wood Flooring
- Formal Dining Room
- Living Room
- Taft High School Rated A-
- Stainless Steel Appliances
- Laundry Room
About This Home
Welcome to this newly remodeled first-floor unit located in the desirable Norwood Park neighborhood. This bright and spacious apartment offers two bedrooms and one bathroom, featuring beautiful hardwood floors throughout and a modern kitchen equipped with brand new stainless steel appliances. Enjoy the comfort of central heating and air conditioning, along with the convenience of a new coin-operated laundry facility in the basement. The unit is ideally situated just minutes from public transportation, local shops, and offers easy access to the 90 Expressway. Nature lovers will appreciate the proximity to Edgebrook Woods, which offers scenic biking and walking trails. Plenty of street parking is available. Please note that this is a non-smoking unit and pets are not allowed. Tenants are responsible for electric and gas only. A one-month security deposit(refundable) and 1st months rent are required at move in. This unit will be available for move-in on August 1, 2025.
Property Details
Home Type
- Multi-Family
Year Built
- Built in 1956 | Remodeled in 2024
Lot Details
- Lot Dimensions are 30x125
Home Design
- Property Attached
- Brick Exterior Construction
Interior Spaces
- 1,000 Sq Ft Home
- 2-Story Property
- Family Room
- Living Room
- Formal Dining Room
- Wood Flooring
- Laundry Room
Kitchen
- Range
- Microwave
- Dishwasher
- Stainless Steel Appliances
Bedrooms and Bathrooms
- 2 Bedrooms
- 2 Potential Bedrooms
- 1 Full Bathroom
Schools
- Hitch Elementary School
- Taft High School
Utilities
- Central Air
- Heating System Uses Natural Gas
- Lake Michigan Water
Listing and Financial Details
- Security Deposit $2,150
- Property Available on 8/1/25
- Rent includes water, scavenger, exterior maintenance, lawn care
- 12 Month Lease Term
Community Details
Pet Policy
- No Pets Allowed
Additional Features
- 2 Units
- Laundry Facilities
Map
Source: Midwest Real Estate Data (MRED)
MLS Number: 12379684
- 5712 N Meade Ave
- 5759 N Moody Ave
- 5626 N Mcvicker Ave
- 5815 N Merrimac Ave
- 5819 N Markham Ave
- 5941 N Mccook Ave
- 5528 N Austin Ave
- 5701 N Mobile Ave
- 6141 W Peterson Ave
- 5814 N Elston Ave
- 5844 N Mulligan Ave
- 6080 N Elston Ave
- 5848 N Manton Ave
- 6040 N Marmora Ave
- 6031 N Marmora Ave
- 5816 N Nagle Ave Unit B
- 5624 N Major Ave
- 6250 W Holbrook St
- 5837 N Navarre Ave
- 5700 N Central Ave
