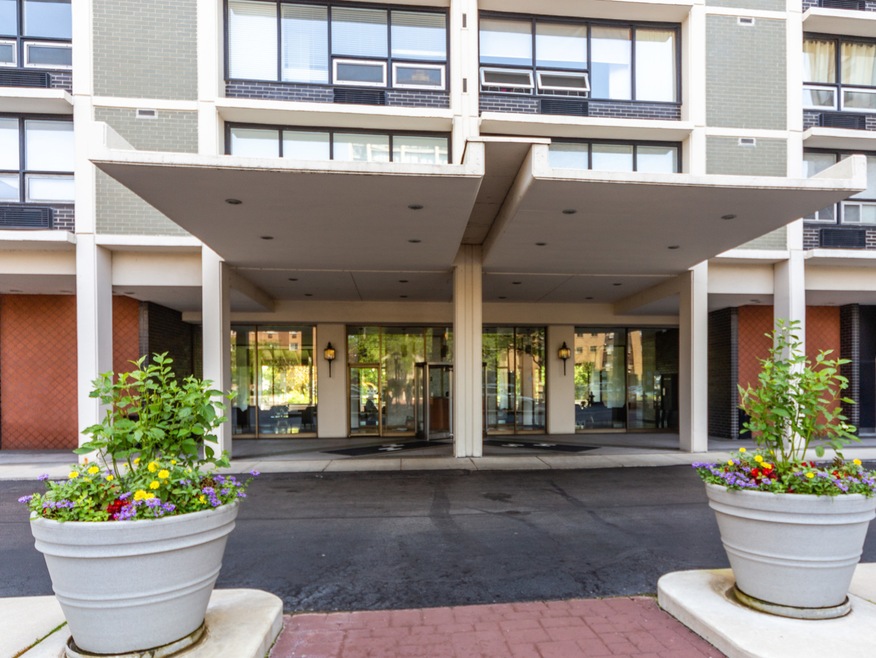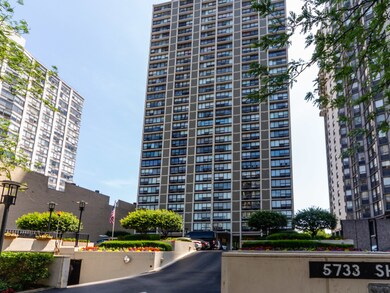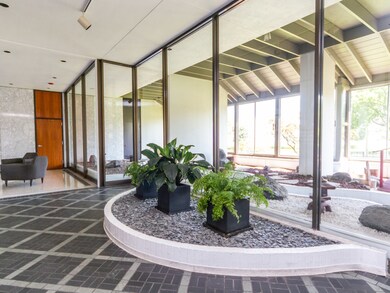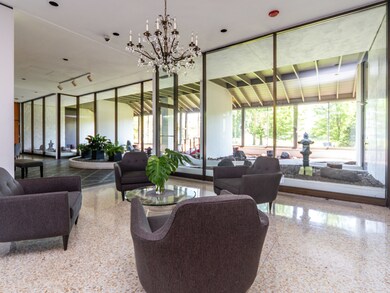
Horizion House 5733 N Sheridan Rd Unit 3A Chicago, IL 60660
Edgewater NeighborhoodHighlights
- Rooftop Deck
- Walk-In Pantry
- Balcony
- Wood Flooring
- Stainless Steel Appliances
- 5-minute walk to Park 517
About This Home
As of June 2025Come home to this thoughtfully and completely renovated home with a decidedly mid-century vibe. Enter the unit from the private elevator hall shared with only one unit into the grand foyer overlooking the palatial sunken living room. Separate formal dining room. Enjoy lovely treetop views of the park, beach & lake from the covered 130sf terrace. The huge kitchen boasts white cabs, quartz counters, stainless steel apps, & ample storage including a pantry. The master en-suite bedroom features an oversized vanity and walk-in shower bathroom--and huge walk-in closet flooded with natural light. Second bathroom fully renovated as well. Hardwood floors throughout. In-unit washer/dryer. New HVAC. Bldg offers huge rooftop sundeck with pool & stunning views, gym, gardens, hospitality room. Beach & running paths out back door. Walk to Whole Foods, Mariano's, Andersonville, Bryn Mawr & Granville districts. Express buses & Red Line. Rental parking immediately available. 2017 renovation.
Last Agent to Sell the Property
Dream Town Real Estate License #475143024 Listed on: 01/29/2020

Property Details
Home Type
- Condominium
Est. Annual Taxes
- $6,614
Year Built
- 1967
HOA Fees
- $1,048 per month
Parking
- Attached Garage
- Heated Garage
- Parking Available
- Garage Transmitter
- Garage Door Opener
- Driveway
- Visitor Parking
- Assigned Parking
Home Design
- Brick Exterior Construction
- Concrete Siding
Interior Spaces
- Entrance Foyer
- Storage
- Wood Flooring
Kitchen
- Breakfast Bar
- Walk-In Pantry
- Oven or Range
- Microwave
- Dishwasher
- Stainless Steel Appliances
Bedrooms and Bathrooms
- Walk-In Closet
- Primary Bathroom is a Full Bathroom
Laundry
- Laundry on main level
- Dryer
- Washer
Outdoor Features
- Rooftop Deck
Utilities
- 3+ Cooling Systems Mounted To A Wall/Window
- Heating Available
- Lake Michigan Water
Additional Features
- East or West Exposure
- Property is near a bus stop
Community Details
- Pets Allowed
Listing and Financial Details
- Homeowner Tax Exemptions
Ownership History
Purchase Details
Purchase Details
Home Financials for this Owner
Home Financials are based on the most recent Mortgage that was taken out on this home.Purchase Details
Home Financials for this Owner
Home Financials are based on the most recent Mortgage that was taken out on this home.Purchase Details
Similar Homes in Chicago, IL
Home Values in the Area
Average Home Value in this Area
Purchase History
| Date | Type | Sale Price | Title Company |
|---|---|---|---|
| Executors Deed | -- | None Listed On Document | |
| Warranty Deed | $334,000 | Greater Illinois Title | |
| Executors Deed | $215,000 | Greater Illinois Title | |
| Warranty Deed | $242,000 | Pntn |
Mortgage History
| Date | Status | Loan Amount | Loan Type |
|---|---|---|---|
| Previous Owner | $15,000 | Credit Line Revolving | |
| Previous Owner | $14,640 | Unknown |
Property History
| Date | Event | Price | Change | Sq Ft Price |
|---|---|---|---|---|
| 06/13/2025 06/13/25 | Sold | $410,000 | +2.5% | $245 / Sq Ft |
| 04/14/2025 04/14/25 | For Sale | $399,999 | +19.8% | $239 / Sq Ft |
| 04/30/2020 04/30/20 | Sold | $333,750 | -4.6% | $199 / Sq Ft |
| 03/18/2020 03/18/20 | Pending | -- | -- | -- |
| 01/29/2020 01/29/20 | For Sale | $349,900 | +62.7% | $209 / Sq Ft |
| 11/18/2016 11/18/16 | Sold | $215,000 | -14.0% | $134 / Sq Ft |
| 10/29/2016 10/29/16 | Pending | -- | -- | -- |
| 10/28/2016 10/28/16 | Price Changed | $249,900 | -7.4% | $156 / Sq Ft |
| 08/12/2016 08/12/16 | Price Changed | $269,900 | -10.0% | $169 / Sq Ft |
| 07/07/2016 07/07/16 | For Sale | $299,900 | -- | $187 / Sq Ft |
Tax History Compared to Growth
Tax History
| Year | Tax Paid | Tax Assessment Tax Assessment Total Assessment is a certain percentage of the fair market value that is determined by local assessors to be the total taxable value of land and additions on the property. | Land | Improvement |
|---|---|---|---|---|
| 2024 | $6,614 | $33,595 | $2,533 | $31,062 |
| 2023 | $6,448 | $31,350 | $2,036 | $29,314 |
| 2022 | $6,448 | $31,350 | $2,036 | $29,314 |
| 2021 | $6,304 | $31,349 | $2,036 | $29,313 |
| 2020 | $4,896 | $25,080 | $1,170 | $23,910 |
| 2019 | $4,886 | $27,749 | $1,170 | $26,579 |
| 2018 | $4,803 | $27,749 | $1,170 | $26,579 |
| 2017 | $3,752 | $20,805 | $1,018 | $19,787 |
| 2016 | $3,667 | $20,805 | $1,018 | $19,787 |
| 2015 | $3,332 | $20,805 | $1,018 | $19,787 |
| 2014 | $2,462 | $15,840 | $776 | $15,064 |
| 2013 | $2,403 | $15,840 | $776 | $15,064 |
Agents Affiliated with this Home
-
Raminder Chadha

Seller's Agent in 2025
Raminder Chadha
Hometown Real Estate
(773) 531-3388
1 in this area
17 Total Sales
-
Carmen Allen
C
Buyer's Agent in 2025
Carmen Allen
Jameson Sotheby's Intl Realty
2 in this area
61 Total Sales
-
Amie Klujian

Seller's Agent in 2020
Amie Klujian
Dream Town Real Estate
(312) 320-5339
52 in this area
183 Total Sales
-
Todd Szwajkowski

Seller Co-Listing Agent in 2020
Todd Szwajkowski
Dream Town Real Estate
(773) 531-7707
69 in this area
300 Total Sales
-
Peter Constance

Seller's Agent in 2016
Peter Constance
@ Properties
(773) 501-2222
11 in this area
42 Total Sales
About Horizion House
Map
Source: Midwest Real Estate Data (MRED)
MLS Number: MRD10621699
APN: 14-05-407-015-1001
- 5757 N Sheridan Rd Unit 20J
- 5757 N Sheridan Rd Unit 16C
- 5757 N Sheridan Rd Unit 19F
- 5757 N Sheridan Rd Unit 4G
- 5801 N Sheridan Rd Unit 17C
- 5733 N Sheridan Rd Unit 29D
- 5740 N Sheridan Rd Unit 5C
- 5740 N Sheridan Rd Unit 18D
- 5855 N Sheridan Rd Unit 26K
- 5855 N Sheridan Rd Unit 26DF
- 5901 N Sheridan Rd Unit 2D
- 5901 N Sheridan Rd Unit 16C
- 5863 N Kenmore Ave Unit 2
- 5854 N Kenmore Ave Unit 4F
- 5854 N Kenmore Ave Unit 2B
- 1060 W Hollywood Ave Unit 502
- 5640 N Kenmore Ave Unit GN
- 5601 N Sheridan Rd Unit 4D
- 5601 N Sheridan Rd Unit 6C
- 5601 N Sheridan Rd Unit 13E





