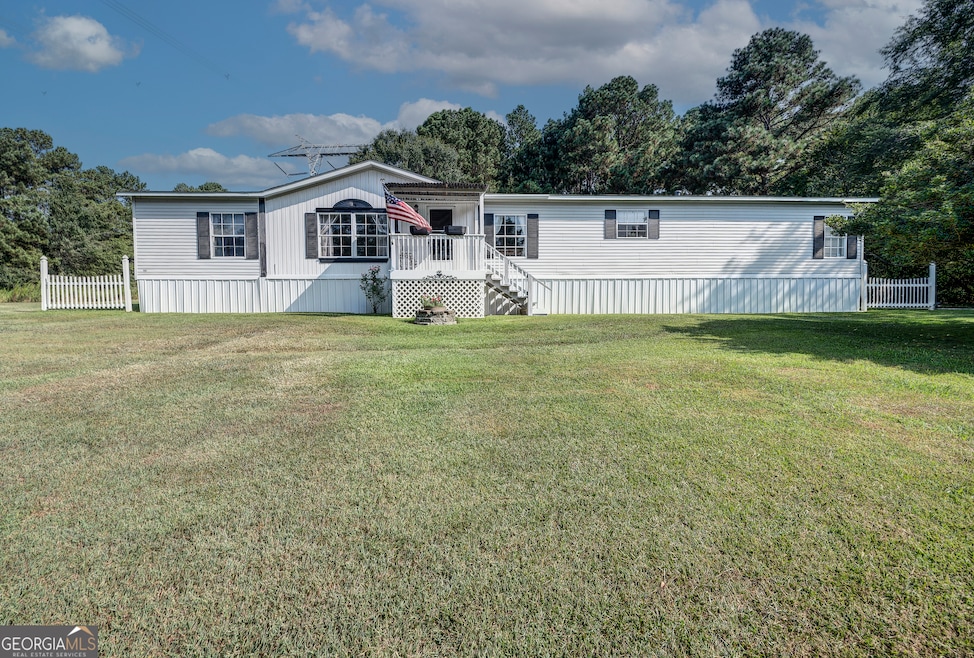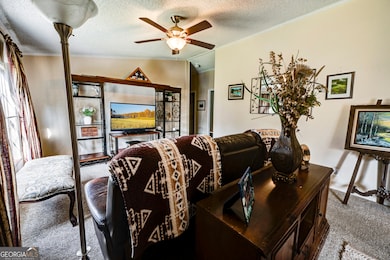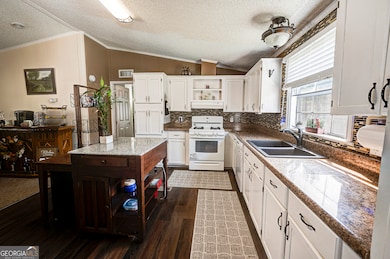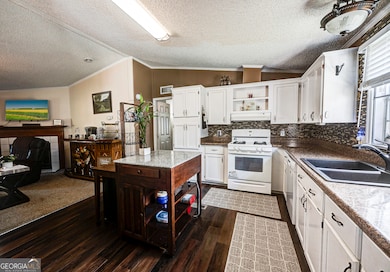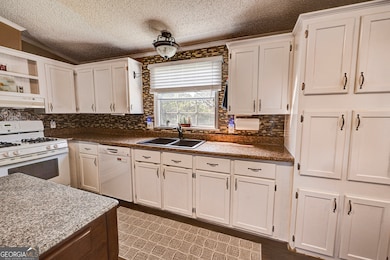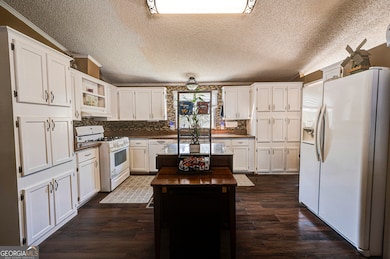5734 Fairmount Hwy SE Calhoun, GA 30701
Estimated payment $1,201/month
Highlights
- Very Popular Property
- Freestanding Bathtub
- No HOA
- Sonoraville Elementary School Rated A-
- Ranch Style House
- Formal Dining Room
About This Home
SPECTACULAR, SONORAVILLE RETREAT. Beautiful perched upon the hilltop, this manufactured beauty may just be the one you've been waiting for! The cozy, COVERED FRONT PORCH overlooks the front grounds, and opens to the fabulously flowing footprint. The OPEN-CONCEPT FLOOR PLAN boasts a large and lovely central family room with ROMANTIC, DECORATIVE FIREPLACE and plenty of space for family and friends to enjoy. The spacious kitchen is a cook's dream, complete with CABINET SPACE GALORE, spills over into the family room in an effortless flow. ADDITIONAL LIVING ROOM also is in place, providing more spaces for larger-scale ENTERTAINING, as well as a FORMAL DINING ROOM for sit-down meals. The SPLIT-BEDROOM DESIGN ensures privacy for the OWNER'S SUITE, which features a generously-sized bedroom with WALK-IN CLOSET. Private, SPA-INSPIRED ENSUITE, boasts DUAL VANITIES; VINTAGE STAND-ALONE SOAKING TUB, and SEPARATE SHOWER. The other three bedrooms are generously-sized, and share a hall bath. The BACK PORCH provides a private space to enjoy morning coffee and evening reflections. Additional property features include: STORM SHELTER; AL FRESCO DINING/SUNBATHING DECK; and COVERED ENTERTAINING PAVILION with attached WORKSHOP. Per current owner, this home is on a PERMANENT FOUNDATION, and is truly a remarkable space to call your own. Welcome Home to 5734 Fairmount Highway!
Listing Agent
Samantha Lusk & Associates Realty License #224559 Listed on: 10/27/2025
Property Details
Home Type
- Manufactured Home
Est. Annual Taxes
- $293
Year Built
- Built in 1996
Lot Details
- 0.5 Acre Lot
Parking
- Off-Street Parking
Home Design
- Single Family Detached Home
- Manufactured Home
- Ranch Style House
- Composition Roof
- Vinyl Siding
Interior Spaces
- 2,079 Sq Ft Home
- Family Room with Fireplace
- Formal Dining Room
- Laundry in Hall
Kitchen
- Oven or Range
- Dishwasher
Bedrooms and Bathrooms
- 4 Main Level Bedrooms
- Split Bedroom Floorplan
- Walk-In Closet
- Double Vanity
- Freestanding Bathtub
- Soaking Tub
Schools
- Sonoraville Elementary School
- Red Bud Middle School
- Sonoraville High School
Utilities
- Central Heating and Cooling System
- Septic Tank
Community Details
- No Home Owners Association
Listing and Financial Details
- Tax Lot 32
Map
Home Values in the Area
Average Home Value in this Area
Property History
| Date | Event | Price | List to Sale | Price per Sq Ft |
|---|---|---|---|---|
| 10/27/2025 10/27/25 | For Sale | $224,900 | -- | $108 / Sq Ft |
Source: Georgia MLS
MLS Number: 10632218
- 5654 Fairmount Hwy SE
- 257 Mason Rd SE
- The Bradley Plan at Saddle Ridge
- The James Plan at Saddle Ridge
- The Caldwell Plan at Saddle Ridge
- The Avondale Plan at Saddle Ridge
- The McGinnis Plan at Saddle Ridge
- The Crawford Plan at Saddle Ridge
- The Piedmont Plan at Saddle Ridge
- The Harrington Plan at Saddle Ridge
- 316 Foster Lusk Rd SE
- 0 Union Grove Church Rd SE Unit 10610693
- 201 Charmin Cir SE
- 0 Union Grove Church Rd SE Unit 7586676
- Grand Bahama Plan at Heritage Grove - 2-Story
- Anderson Plan at Heritage Grove - 2-Story
- Aruba Bay Plan at Heritage Grove - 2-Story
- Allegheny Plan at Heritage Grove - 2-Story
- Hudson Plan at Heritage Grove - 2-Story
- Eden Cay Plan at Heritage Grove - 2-Story
- 351 Valley View Cir SE
- 100 Harvest Grove Ln
- 415 Curtis Pkwy SE
- 81 Professional Place
- 100 Harvest Grove Ln Unit Roland
- 100 Harvest Grove Ln Unit Hayes
- 22 Castlemoor Loop
- 134 Newtown Rd NE Unit 6
- 67 Professional Place
- 134 Lauren St
- 128 Lauren St
- 118 Lauren St
- 130 Lauren St
- 509 Mount Vernon Dr
- 135 Lauren St
- 131 Lauren St
- 36 Dewey Dr
- 150 Oakleigh Dr
- 73 Professional Place
- 59 Professional Place
