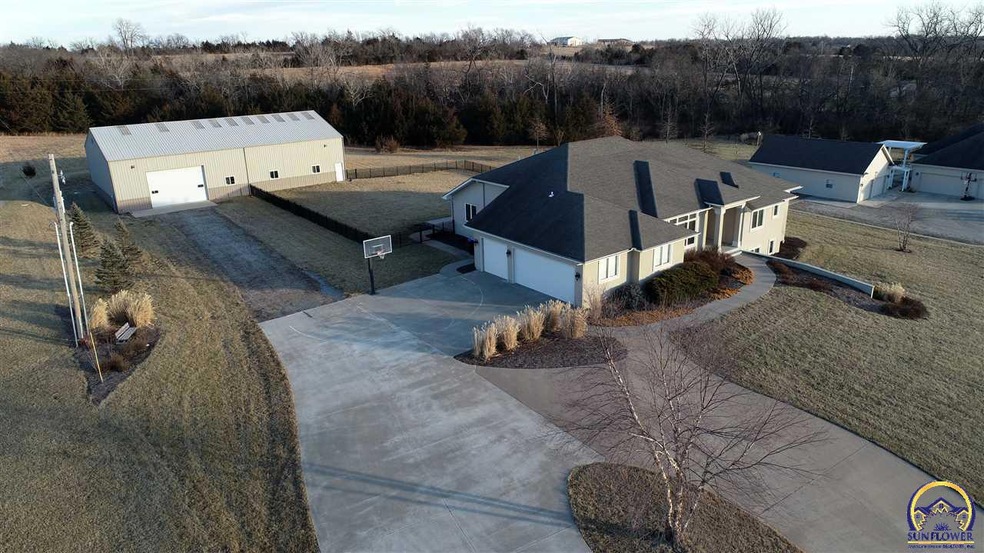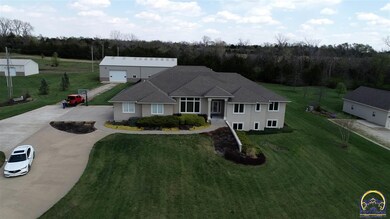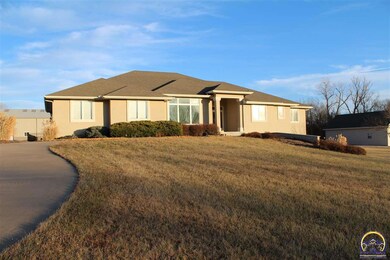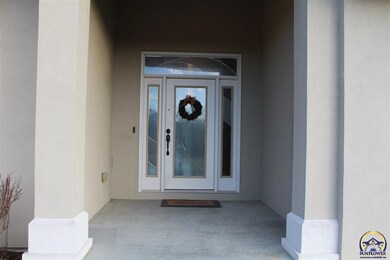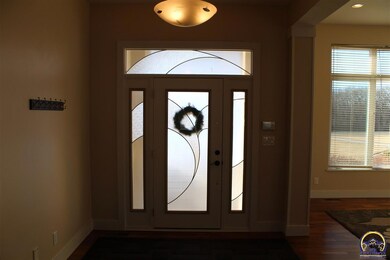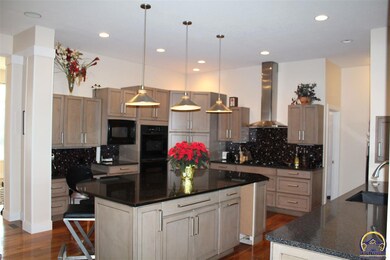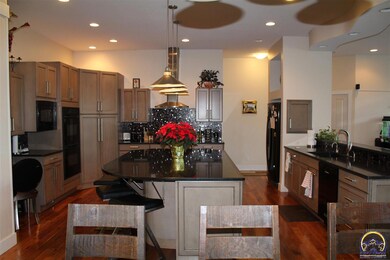
5734 SW Urish Rd Topeka, KS 66610
Estimated Value: $640,000 - $936,000
Highlights
- Deck
- Recreation Room
- Ranch Style House
- Jay Shideler Elementary School Rated A-
- Wooded Lot
- Wood Flooring
About This Home
As of October 2020Impressive, contemporary Washburn Ranch on 3+ acres has it all! Remodeled master bath. Fresh paint throughout main. Brand new High Efficiency HVAC systems. Open floor plan with kitchen designed for entertaining & fenced yard. Tons of space for work, play, and pets. Luxurious wood floors, central vac, speaker system throughout, walk-in pantry with room for a fridge! Wake up at your pace with a coffee in the four season sunroom! Non-Conforming 7th Bedroom. 80x50 'RV Ready' Outbuilding w/ foam insulation.
Home Details
Home Type
- Single Family
Est. Annual Taxes
- $12,142
Year Built
- Built in 2005
Lot Details
- Fenced
- Paved or Partially Paved Lot
- Wooded Lot
Home Design
- Ranch Style House
- Poured Concrete
- Frame Construction
- Composition Roof
- Stucco Exterior
- Stick Built Home
Interior Spaces
- Sheet Rock Walls or Ceilings
- Ceiling height of 10 feet or more
- Gas Fireplace
- Thermal Pane Windows
- Great Room
- Living Room with Fireplace
- Combination Kitchen and Dining Room
- Home Office
- Recreation Room
- Workshop
Kitchen
- Eat-In Kitchen
- Breakfast Bar
- Oven
- Microwave
- Disposal
Flooring
- Wood
- Carpet
Bedrooms and Bathrooms
- 6 Bedrooms
- Bathroom on Main Level
- 0.5 Bathroom
Laundry
- Laundry Room
- Laundry on main level
Partially Finished Basement
- Basement Fills Entire Space Under The House
- Natural lighting in basement
Parking
- 3 Car Attached Garage
- Automatic Garage Door Opener
Outdoor Features
- Deck
- Enclosed Glass Porch
- Outbuilding
Schools
- Jay Shideler Elementary School
- Washburn Rural Middle School
- Washburn Rural High School
Utilities
- 90% Forced Air Heating and Cooling System
- Multiple cooling system units
- SEER Rated 14+ Air Conditioning Units
- Multiple Heating Units
- Rural Water
- Multiple Water Heaters
- Gas Water Heater
- Septic System
Ownership History
Purchase Details
Home Financials for this Owner
Home Financials are based on the most recent Mortgage that was taken out on this home.Purchase Details
Purchase Details
Home Financials for this Owner
Home Financials are based on the most recent Mortgage that was taken out on this home.Purchase Details
Home Financials for this Owner
Home Financials are based on the most recent Mortgage that was taken out on this home.Purchase Details
Home Financials for this Owner
Home Financials are based on the most recent Mortgage that was taken out on this home.Purchase Details
Similar Homes in Topeka, KS
Home Values in the Area
Average Home Value in this Area
Purchase History
| Date | Buyer | Sale Price | Title Company |
|---|---|---|---|
| Brown Cheryl L | -- | Kansas Secured Title Inc | |
| Dixon Brenner F | -- | Security 1St Title | |
| Dixon Brenner F | -- | Security 1St Title | |
| Anderson Steven G | -- | Lawyers Title Of Topeka Inc | |
| Aschenbrenner Lisa S | -- | Kansas Secured Title | |
| Aschenbrenner Lisa S | -- | None Available |
Mortgage History
| Date | Status | Borrower | Loan Amount |
|---|---|---|---|
| Closed | Brown Cheryl L | $540,000 | |
| Previous Owner | Dixon Brenner Finis | $444,275 | |
| Previous Owner | Dixon Brenner Finis | $444,275 | |
| Previous Owner | Dixon Brenner F | $461,600 | |
| Previous Owner | Anderson Steven G | $539,900 | |
| Previous Owner | Aschenbrenner Lisa S | $342,000 | |
| Previous Owner | Aschenbrenner Lisa S | $377,000 | |
| Previous Owner | Aschenbrenner Nicholas T | $50,000 | |
| Previous Owner | Aschenbrenner Nicholas T1 | $400,000 |
Property History
| Date | Event | Price | Change | Sq Ft Price |
|---|---|---|---|---|
| 10/13/2020 10/13/20 | Sold | -- | -- | -- |
| 06/29/2020 06/29/20 | Pending | -- | -- | -- |
| 05/19/2020 05/19/20 | For Sale | $645,000 | 0.0% | $189 / Sq Ft |
| 04/24/2020 04/24/20 | Off Market | -- | -- | -- |
| 04/07/2020 04/07/20 | Price Changed | $645,000 | -0.8% | $189 / Sq Ft |
| 12/09/2019 12/09/19 | For Sale | $650,000 | -2.3% | $191 / Sq Ft |
| 12/03/2018 12/03/18 | Sold | -- | -- | -- |
| 10/03/2018 10/03/18 | Pending | -- | -- | -- |
| 04/23/2018 04/23/18 | For Sale | $665,000 | +20.9% | $98 / Sq Ft |
| 08/02/2016 08/02/16 | Sold | -- | -- | -- |
| 06/06/2016 06/06/16 | Pending | -- | -- | -- |
| 06/02/2016 06/02/16 | For Sale | $549,900 | -- | $106 / Sq Ft |
Tax History Compared to Growth
Tax History
| Year | Tax Paid | Tax Assessment Tax Assessment Total Assessment is a certain percentage of the fair market value that is determined by local assessors to be the total taxable value of land and additions on the property. | Land | Improvement |
|---|---|---|---|---|
| 2023 | $12,142 | $83,389 | $0 | $0 |
| 2022 | $9,998 | $74,455 | $0 | $0 |
| 2021 | $9,240 | $70,909 | $0 | $0 |
| 2020 | $8,565 | $67,137 | $0 | $0 |
| 2019 | $8,571 | $66,309 | $0 | $0 |
| 2018 | $7,566 | $62,696 | $0 | $0 |
| 2017 | $7,943 | $61,467 | $0 | $0 |
| 2014 | $7,421 | $56,292 | $0 | $0 |
Agents Affiliated with this Home
-
Greg Pert

Seller's Agent in 2020
Greg Pert
TopCity Realty, LLC
(785) 409-9949
503 Total Sales
-

Seller's Agent in 2018
Karey Brown
EXP Realty, LLC
(785) 213-5188
-
N
Seller's Agent in 2016
Nick Aschenbrenner
KW One Legacy Partners, LLC
-
Patrick Anderson

Buyer's Agent in 2016
Patrick Anderson
Platinum Realty LLC
(785) 608-6561
93 Total Sales
Map
Source: Sunflower Association of REALTORS®
MLS Number: 210735
APN: 149-32-0-00-01-042-030
- 5413 SW Westport Dr
- 5805 SW 54th Ct
- 5818 SW 55th St
- 6223 SW 48th Ln
- 5735 SW 61st St
- 6425 SW South Pointe Dr
- 4845 SW Wanamaker Rd
- 0 SW 43rd Terrace
- 6319 SW 46th Park
- 6318 SW 46th Park
- 6326 SW 46th Park
- 6322 SW 46th Park
- 6334 SW 46th Park
- 0000 SW Moundview Dr
- 5939 SW 47th St
- 6915 SW 43rd Terrace
- 4432 SW Brandywine Ln
- 4428 SW Brandywine Ln
- 6017 SW 44th St
- 4305 SW Shenandoah Rd
- 5734 SW Urish Rd
- 5736 SW Urish Rd
- 5732 SW Urish Rd
- 5646 SW Urish Rd
- 5836 SW Urish Rd
- 5735 SW Urish Rd
- 5706 SW Urish Rd
- 5628 SW Urish Rd
- 5637 SW Urish Rd
- 5843 SW Urish Rd
- 5500 SW Urish Rd Unit Lot 3
- 5500 SW Urish Rd Unit Lot 4
- 5840 SW Urish Rd
- 5600 SW Urish Rd
- 5621 SW Urish Rd
- 5929 SW Urish Rd
- 5537 SW Urish Rd
- 6000 SW Urish Rd
- 6000 SW Urish Rd
- 5525 SW Urish Rd
