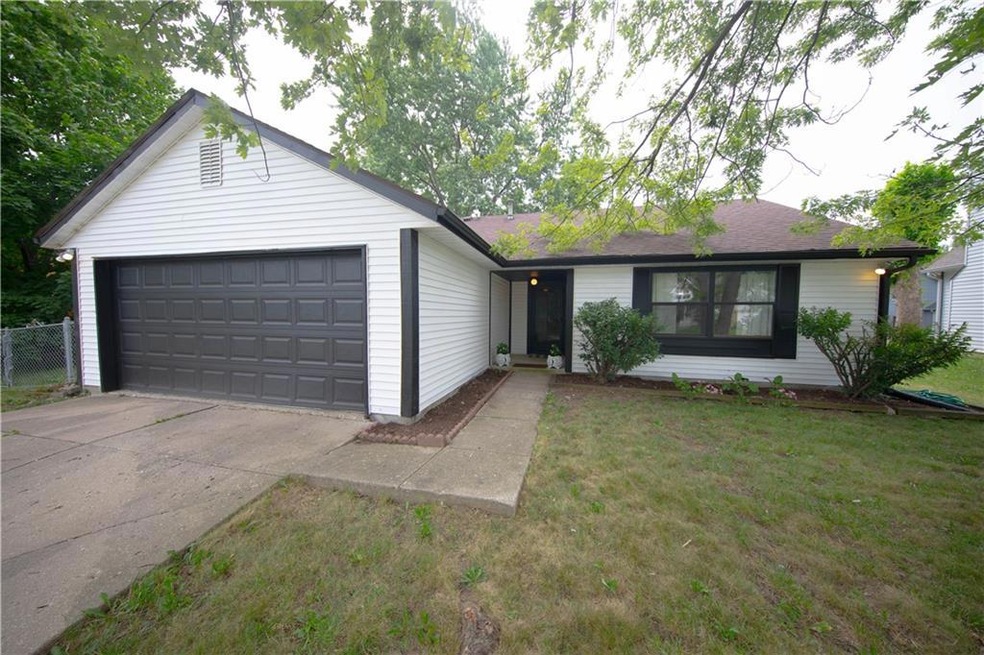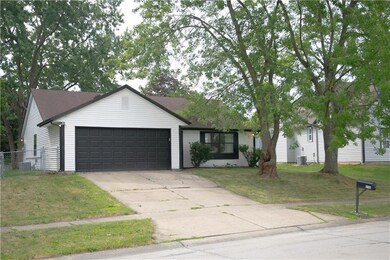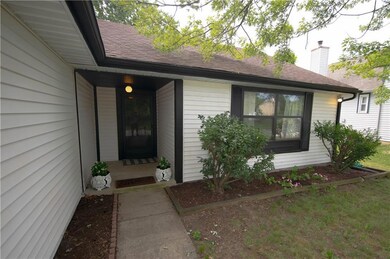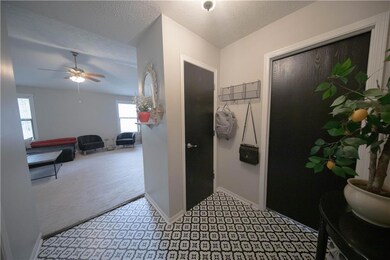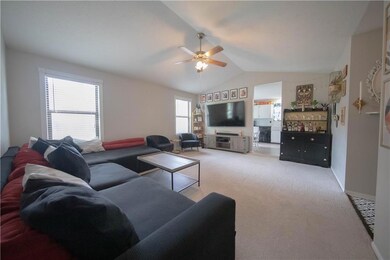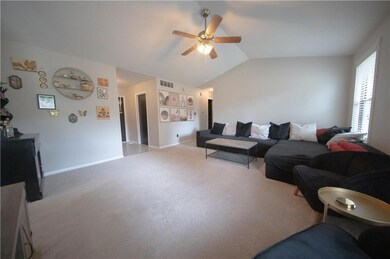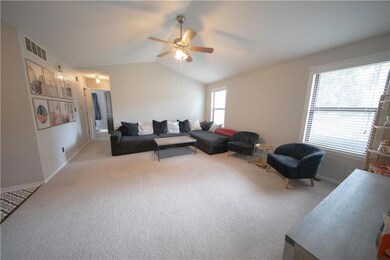
5735 Echo Way Indianapolis, IN 46278
Snacks/Guion Creek NeighborhoodHighlights
- Mature Trees
- Ranch Style House
- Woodwork
- Vaulted Ceiling
- 2 Car Attached Garage
- Walk-In Closet
About This Home
As of September 2022Welcome home to 5735 Echo Way! Nestled in the heart of Pike Township, this charming 3 bed/2 bath ranch home has been freshly painted inside and out and is ready for new owners! Updates include new laminate flooring, kitchen countertops, dishwasher, microwave, fridge, bathroom vanities, and so many more! Eat-in kitchen features large pantry and walks out to the generous sized deck on 1/3 acre fenced in lot. Split bedroom floorplan offers privacy. Owner's suite has room for sitting area or home office. All bedrooms in the home feature walk-in closets! 2-car garage is ideal for wintertime. And, NO HOA! Convenient to I-465/65, 15 mins to downtown, 5 mins from Eagle Creek and Northwestway Park!
Last Agent to Sell the Property
Danielle Buschur
F.C. Tucker Company Listed on: 07/28/2022

Last Buyer's Agent
Chris Varnau
F.C. Tucker Company

Home Details
Home Type
- Single Family
Est. Annual Taxes
- $1,376
Year Built
- Built in 1984
Lot Details
- 0.34 Acre Lot
- Back Yard Fenced
- Mature Trees
Parking
- 2 Car Attached Garage
- Driveway
Home Design
- Ranch Style House
- Traditional Architecture
- Slab Foundation
- Vinyl Siding
Interior Spaces
- 1,200 Sq Ft Home
- Woodwork
- Vaulted Ceiling
- Combination Kitchen and Dining Room
- Attic Access Panel
- Fire and Smoke Detector
Kitchen
- Microwave
- Dishwasher
- Disposal
Flooring
- Carpet
- Vinyl
Bedrooms and Bathrooms
- 3 Bedrooms
- Walk-In Closet
- 2 Full Bathrooms
Utilities
- Forced Air Heating and Cooling System
- Heating System Uses Gas
- Gas Water Heater
Community Details
- Quail Ridge Subdivision
Listing and Financial Details
- Assessor Parcel Number 490435105056000600
Ownership History
Purchase Details
Home Financials for this Owner
Home Financials are based on the most recent Mortgage that was taken out on this home.Purchase Details
Home Financials for this Owner
Home Financials are based on the most recent Mortgage that was taken out on this home.Purchase Details
Home Financials for this Owner
Home Financials are based on the most recent Mortgage that was taken out on this home.Purchase Details
Home Financials for this Owner
Home Financials are based on the most recent Mortgage that was taken out on this home.Purchase Details
Similar Homes in Indianapolis, IN
Home Values in the Area
Average Home Value in this Area
Purchase History
| Date | Type | Sale Price | Title Company |
|---|---|---|---|
| Warranty Deed | -- | Stewart Title | |
| Warranty Deed | -- | Title Links Llc | |
| Special Warranty Deed | -- | -- | |
| Deed | $77,500 | -- | |
| Sheriffs Deed | $59,500 | None Available |
Mortgage History
| Date | Status | Loan Amount | Loan Type |
|---|---|---|---|
| Open | $223,378 | FHA | |
| Previous Owner | $8,878 | Stand Alone First | |
| Previous Owner | $101,035 | FHA | |
| Previous Owner | $73,600 | New Conventional | |
| Previous Owner | $100,800 | Adjustable Rate Mortgage/ARM |
Property History
| Date | Event | Price | Change | Sq Ft Price |
|---|---|---|---|---|
| 09/01/2022 09/01/22 | Sold | $227,500 | +1.2% | $190 / Sq Ft |
| 07/31/2022 07/31/22 | Pending | -- | -- | -- |
| 07/28/2022 07/28/22 | For Sale | $224,900 | +118.6% | $187 / Sq Ft |
| 05/27/2016 05/27/16 | Sold | $102,900 | -0.1% | $86 / Sq Ft |
| 04/16/2016 04/16/16 | Price Changed | $103,000 | -5.4% | $86 / Sq Ft |
| 04/05/2016 04/05/16 | Pending | -- | -- | -- |
| 04/04/2016 04/04/16 | Price Changed | $108,900 | -0.9% | $91 / Sq Ft |
| 04/01/2016 04/01/16 | For Sale | $109,900 | +41.8% | $92 / Sq Ft |
| 01/11/2013 01/11/13 | Sold | $77,500 | 0.0% | $65 / Sq Ft |
| 12/04/2012 12/04/12 | Pending | -- | -- | -- |
| 10/12/2012 10/12/12 | For Sale | $77,500 | -- | $65 / Sq Ft |
Tax History Compared to Growth
Tax History
| Year | Tax Paid | Tax Assessment Tax Assessment Total Assessment is a certain percentage of the fair market value that is determined by local assessors to be the total taxable value of land and additions on the property. | Land | Improvement |
|---|---|---|---|---|
| 2024 | $1,849 | $189,200 | $40,700 | $148,500 |
| 2023 | $1,849 | $176,800 | $40,700 | $136,100 |
| 2022 | $1,728 | $169,700 | $40,700 | $129,000 |
| 2021 | $1,460 | $137,600 | $21,800 | $115,800 |
| 2020 | $1,328 | $124,600 | $21,800 | $102,800 |
| 2019 | $1,199 | $114,800 | $21,800 | $93,000 |
| 2018 | $1,205 | $114,000 | $21,800 | $92,200 |
| 2017 | $940 | $98,000 | $21,800 | $76,200 |
| 2016 | $814 | $94,900 | $21,800 | $73,100 |
| 2014 | $632 | $88,200 | $21,800 | $66,400 |
| 2013 | $726 | $93,700 | $21,800 | $71,900 |
Agents Affiliated with this Home
-
D
Seller's Agent in 2022
Danielle Buschur
F.C. Tucker Company
-
C
Buyer's Agent in 2022
Chris Varnau
F.C. Tucker Company
-
Kristie Smith

Seller's Agent in 2016
Kristie Smith
Indy Homes
(317) 313-3200
5 in this area
356 Total Sales
-
Amber Wilson

Seller Co-Listing Agent in 2016
Amber Wilson
Keller Williams Indy Metro NE
(317) 417-9654
5 in this area
127 Total Sales
-
R
Buyer's Agent in 2016
Rodney Gaard
Pocket Property, LLC
-
Joey Gaard
J
Buyer's Agent in 2016
Joey Gaard
Pocket Property, LLC
(317) 258-0147
47 Total Sales
Map
Source: MIBOR Broker Listing Cooperative®
MLS Number: 21865416
APN: 49-04-35-105-056.000-600
- 6352 Watercrest Way
- 5560 W 62nd St
- 5417 Kerns Ln
- 5457 Happy Hollow
- 5721 Daphne Dr
- 5602 Rains Ln
- 6402 Friendship Cir
- 6006 Buell Ln
- 5941 Ann Marie Way
- 5937 Terrytown Pkwy
- 5938 Tybalt Ln
- 5922 Vicksburg Ln
- 6056 Blackley Ct
- 6465 Robinsrock Dr
- 6504 Potomac Square Ln
- 6233 Lafayette Rd
- 6385 Rockstone Ct
- 4962 Potomac Square Place
- 6853 Cross Key Dr
- 5851 Brobeck Ln
