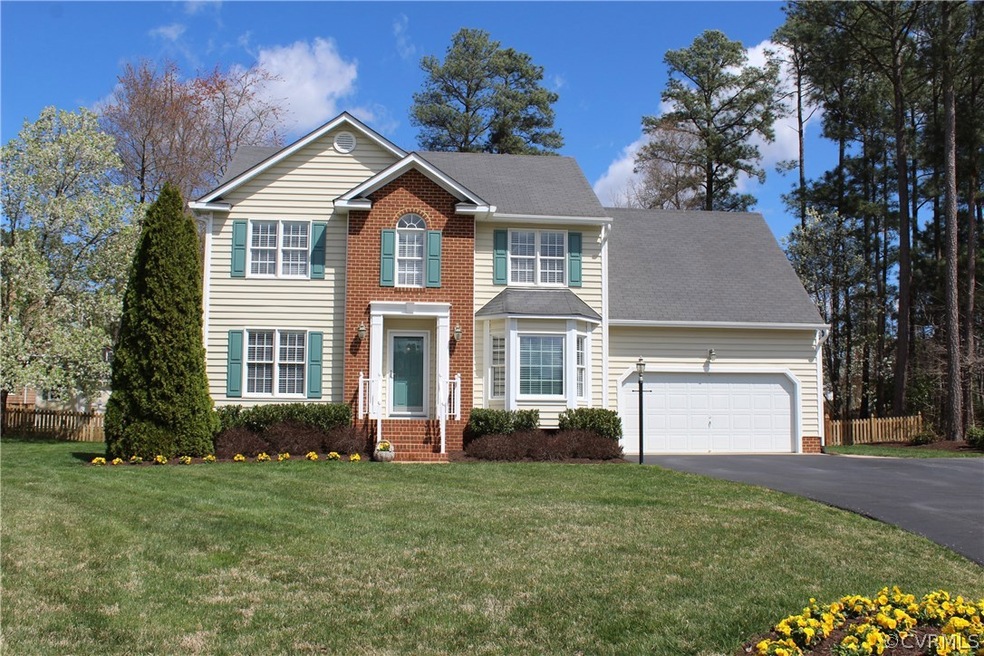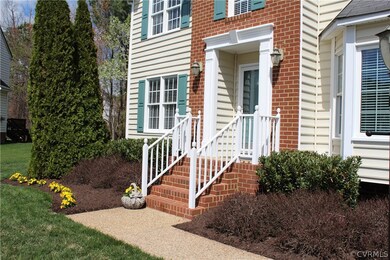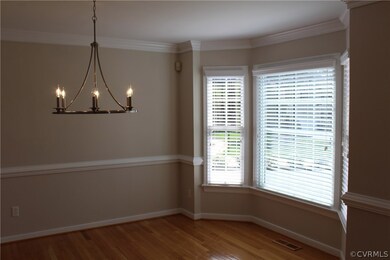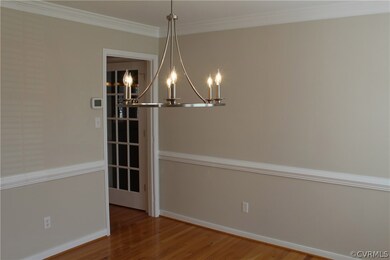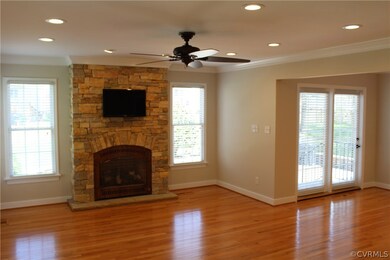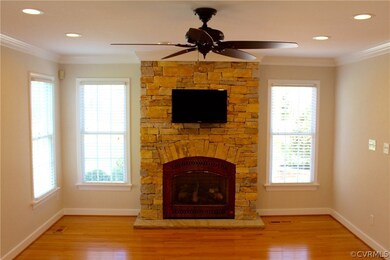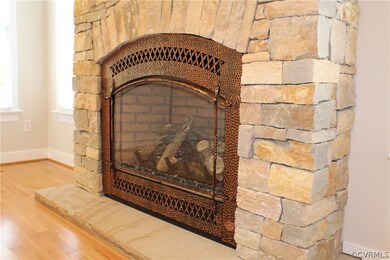
5736 Rolling Creek Place Glen Allen, VA 23059
Wyndham NeighborhoodHighlights
- Transitional Architecture
- Separate Formal Living Room
- Picket Fence
- Shady Grove Elementary School Rated A-
- Granite Countertops
- Cul-De-Sac
About This Home
As of June 2025Like new construction, yet in an established neighborhood, COME AND GET IT! This immaculate, move-in ready home is located on a cul-de-sac in Millstone, just minutes from shopping and dining in Short Pump. Features include gleaming hardwood floors on entire 1st floor; fresh paint throughout; a fully-renovated kitchen with custom, glazed cabinetry; family room with stone fireplace; and a 1st floor rec room with wet bar & entertainment system with Polk surround sound speakers, Danon receiver, Blue-Ray and Control 4 remote. 2013 improvements include installation of new heat pump, air handler & humidifier. 2016 improvements include complete renovation of master bath, installation of ceramic tile and new shower door in hall bath, caulking of all wood trim, installation of faux wood blinds throughout, professional painting of all interior walls, wood trim, doors, and ceilings, exterior shutters & doors. New french doors lead to the fenced backyard, with its large, newer stone paver patio, which is the perfect setting for entertaining family and friends!
Last Agent to Sell the Property
Shaheen Ruth Martin & Fonville License #0225202390 Listed on: 03/31/2016

Last Buyer's Agent
Kin Headley
Hometown Realty License #0225047423

Home Details
Home Type
- Single Family
Est. Annual Taxes
- $3,027
Year Built
- Built in 1996
Lot Details
- 0.34 Acre Lot
- Cul-De-Sac
- Picket Fence
- Back Yard Fenced
- Landscaped
- Sprinkler System
- Zoning described as R3
HOA Fees
- $33 Monthly HOA Fees
Home Design
- Transitional Architecture
- Brick Exterior Construction
- Frame Construction
- Composition Roof
- Vinyl Siding
Interior Spaces
- 2,808 Sq Ft Home
- 2-Story Property
- Ceiling Fan
- Recessed Lighting
- Stone Fireplace
- Separate Formal Living Room
- Crawl Space
- Home Security System
Kitchen
- Eat-In Kitchen
- Electric Cooktop
- Kitchen Island
- Granite Countertops
Flooring
- Carpet
- Tile
- Vinyl
Bedrooms and Bathrooms
- 4 Bedrooms
- Walk-In Closet
Parking
- No Garage
- Driveway
- Paved Parking
- Off-Street Parking
Outdoor Features
- Patio
- Shed
Schools
- Shady Grove Elementary School
- Short Pump Middle School
- Deep Run High School
Utilities
- Forced Air Heating and Cooling System
- Heating System Uses Natural Gas
- Heat Pump System
- Gas Water Heater
Community Details
- Rolling Creek At Millstone Subdivision
Listing and Financial Details
- Tax Lot 10
- Assessor Parcel Number 737-779-9109
Ownership History
Purchase Details
Home Financials for this Owner
Home Financials are based on the most recent Mortgage that was taken out on this home.Purchase Details
Purchase Details
Home Financials for this Owner
Home Financials are based on the most recent Mortgage that was taken out on this home.Purchase Details
Home Financials for this Owner
Home Financials are based on the most recent Mortgage that was taken out on this home.Similar Homes in Glen Allen, VA
Home Values in the Area
Average Home Value in this Area
Purchase History
| Date | Type | Sale Price | Title Company |
|---|---|---|---|
| Bargain Sale Deed | $705,000 | Old Republic National Title In | |
| Bargain Sale Deed | $705,000 | Old Republic National Title In | |
| Bargain Sale Deed | $705,000 | Old Republic National Title In | |
| Deed | -- | None Listed On Document | |
| Deed | -- | None Listed On Document | |
| Warranty Deed | $420,000 | Attorney | |
| Deed | $185,000 | -- |
Mortgage History
| Date | Status | Loan Amount | Loan Type |
|---|---|---|---|
| Previous Owner | $175,250 | New Conventional |
Property History
| Date | Event | Price | Change | Sq Ft Price |
|---|---|---|---|---|
| 06/26/2025 06/26/25 | Sold | $705,000 | +2.2% | $249 / Sq Ft |
| 05/20/2025 05/20/25 | Pending | -- | -- | -- |
| 05/14/2025 05/14/25 | For Sale | $689,950 | +64.3% | $244 / Sq Ft |
| 04/25/2016 04/25/16 | Sold | $420,000 | -3.4% | $150 / Sq Ft |
| 04/04/2016 04/04/16 | Pending | -- | -- | -- |
| 03/31/2016 03/31/16 | For Sale | $434,950 | -- | $155 / Sq Ft |
Tax History Compared to Growth
Tax History
| Year | Tax Paid | Tax Assessment Tax Assessment Total Assessment is a certain percentage of the fair market value that is determined by local assessors to be the total taxable value of land and additions on the property. | Land | Improvement |
|---|---|---|---|---|
| 2025 | $4,634 | $531,600 | $140,000 | $391,600 |
| 2024 | $4,634 | $504,100 | $125,000 | $379,100 |
| 2023 | $4,285 | $504,100 | $125,000 | $379,100 |
| 2022 | $3,758 | $442,100 | $115,000 | $327,100 |
| 2021 | $3,514 | $403,900 | $95,000 | $308,900 |
| 2020 | $3,514 | $403,900 | $95,000 | $308,900 |
| 2019 | $3,514 | $403,900 | $95,000 | $308,900 |
| 2018 | $3,470 | $398,900 | $90,000 | $308,900 |
| 2017 | $3,331 | $382,900 | $90,000 | $292,900 |
| 2016 | $3,200 | $367,800 | $85,000 | $282,800 |
| 2015 | $3,027 | $347,900 | $85,000 | $262,900 |
| 2014 | $3,027 | $347,900 | $85,000 | $262,900 |
Agents Affiliated with this Home
-
Andrew Parham

Seller's Agent in 2025
Andrew Parham
Hometown Realty
(804) 726-4526
3 in this area
128 Total Sales
-
Wes Fertig

Buyer's Agent in 2025
Wes Fertig
Joyner Fine Properties
(804) 339-7722
2 in this area
276 Total Sales
-
Kathy Hall

Seller's Agent in 2016
Kathy Hall
Shaheen Ruth Martin & Fonville
(804) 317-2834
5 in this area
29 Total Sales
-
K
Buyer's Agent in 2016
Kin Headley
Hometown Realty
Map
Source: Central Virginia Regional MLS
MLS Number: 1609090
APN: 737-779-9109
- 5905 Maybrook Dr
- 6021 Chestnut Hill Dr
- 12410 Creek Mill Ct
- 12213 Collinstone Place
- 12304 Hunters Glen Terrace
- 12313 Old Greenway Ct
- 11904 Lerade Ct
- 5605 Hunters Glen Dr
- 11905 Lerade Ct
- 11809 Park Forest Ct
- 12445 Donahue Rd
- 5908 Dominion Fairways Ct
- 5904 Park Forest Ln
- 10932 Dominion Fairways Ln
- 6229 Ginda Terrace
- 11916 Brookmeade Ct
- 5901 Barnstable Ct
- 11742 Olde Covington Way
- 12313 Haybrook Ln
- 7025 Benhall Cir
