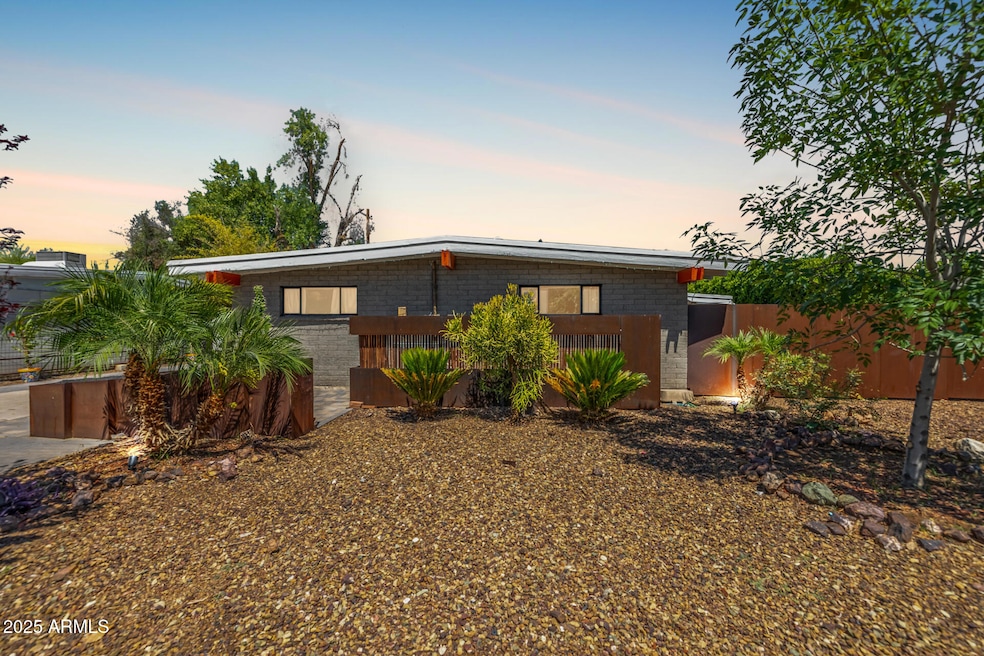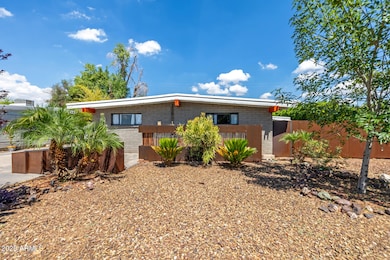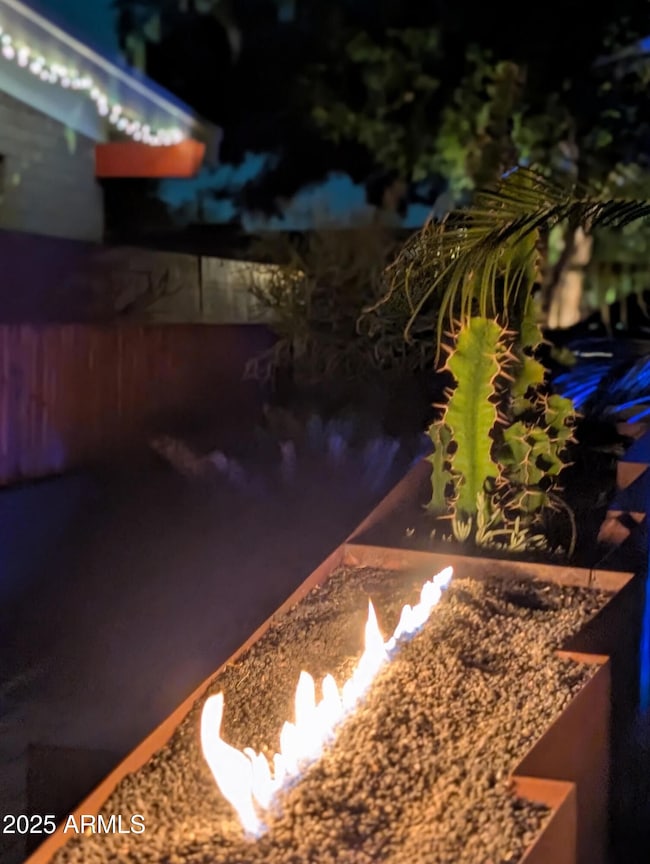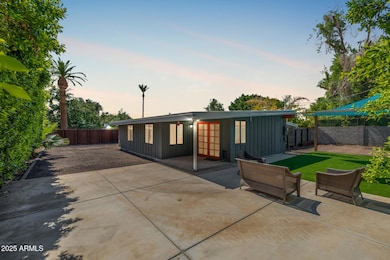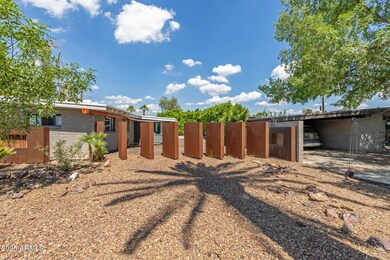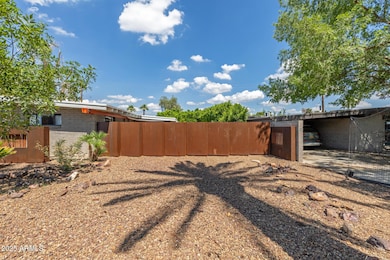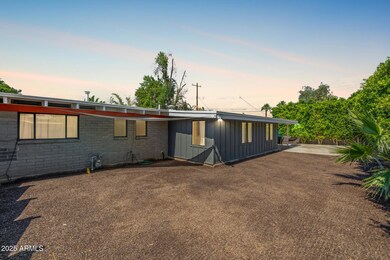5739 N 11th St Phoenix, AZ 85014
Camelback East Village NeighborhoodEstimated payment $4,395/month
Highlights
- RV Gated
- Vaulted Ceiling
- Covered Patio or Porch
- Phoenix Coding Academy Rated A
- No HOA
- Eat-In Kitchen
About This Home
Welcome to Marlen Grove (''The Haverhood'') where architectural history meets modern sophistication. This isn't just a home; it's a masterpiece, a statement, a celebration of mid-century design brought to life. From the moment you arrive, clean lines, bold details, and unmistakable character set the stage. The custom revolving pivot metal fence, with its bamboo-accented metal wall, is more than a boundary, it's a work of art. Anchoring the front patio, an integrated planter and firepit invite intimate gatherings and quiet contemplation under the stars. Step through the door, and the world opens up. Soaring wood-beamed ceilings stretch overhead, accented by cable lighting that casts a perfect glow. The metallic epoxy flooring shimmers, guiding you through a space designed for those who appreciate both elegance and edge. Exposed block walls, a striking fireplace, and clerestory windows create an atmosphere that is both grand and inviting, flooding the space with natural light and timeless charm. The kitchen? It's a showpiece. Sleek cabinetry, quartz countertops, subway tile backsplash, stainless steel appliances, gas cooktop, and a bold island with breakfast bar, all seamlessly integrated into the open floor plan, ready for morning coffee, spontaneous conversations, or hosting in style. A versatile bonus room waits just beyond, offering space for creativity, work, or retreat. The main bedroom is a sanctuary of calm, with an attached bath featuring dual shower heads, a seamless glass enclosure, and touches of refined luxury. Across this three-bedroom home, flexible spaces adapt to your life, whether you need a home office, a guest retreat, or a haven for family and friends. Step outside. The oversized concrete patio unfolds, an extension of the home built for lazy afternoons and lively evenings. Artificial turf, a sunsail, and sleek metal elements balance design with function, while a towering ficus column wall creates a space that feels private, serene, and ready for whatever moment calls. Want a pool? The option is yours. And location? Unbeatable. Minutes from Phoenix's top shopping, hiking, golf, and entertainment, with a thriving dining scene that just keeps getting better. Whether it's local flavors or the newest culinary hotspot, the best of the city is at your doorstep. SR51 and Sky Harbor Airport? Quick and effortless access connects you to everything beyond. This is more than a home, it's a lifestyle, an experience, an opportunity. A rare chance to own a piece of Phoenix's mid-century modern history.
Home Details
Home Type
- Single Family
Est. Annual Taxes
- $3,006
Year Built
- Built in 1951
Lot Details
- 8,934 Sq Ft Lot
- Artificial Turf
- Front and Back Yard Sprinklers
- Grass Covered Lot
Home Design
- Designed by Haver Architects
- Block Exterior
Interior Spaces
- 1,702 Sq Ft Home
- 1-Story Property
- Vaulted Ceiling
- Ceiling Fan
- Living Room with Fireplace
- Concrete Flooring
Kitchen
- Eat-In Kitchen
- Breakfast Bar
- Built-In Microwave
- Kitchen Island
Bedrooms and Bathrooms
- 3 Bedrooms
- 2 Bathrooms
Parking
- 4 Open Parking Spaces
- 1 Carport Space
- RV Gated
Schools
- Madison Traditional Academy Elementary And Middle School
- North High School
Utilities
- Central Air
- Heating System Uses Natural Gas
- High Speed Internet
- Cable TV Available
Additional Features
- No Interior Steps
- Covered Patio or Porch
Community Details
- No Home Owners Association
- Association fees include no fees
- Marlen Grove Subdivision
Listing and Financial Details
- Tax Lot 11
- Assessor Parcel Number 162-05-011
Map
Home Values in the Area
Average Home Value in this Area
Tax History
| Year | Tax Paid | Tax Assessment Tax Assessment Total Assessment is a certain percentage of the fair market value that is determined by local assessors to be the total taxable value of land and additions on the property. | Land | Improvement |
|---|---|---|---|---|
| 2025 | $3,161 | $27,567 | -- | -- |
| 2024 | $2,918 | $26,254 | -- | -- |
| 2023 | $2,918 | $52,350 | $10,470 | $41,880 |
| 2022 | $2,825 | $43,580 | $8,710 | $34,870 |
| 2021 | $2,882 | $40,680 | $8,130 | $32,550 |
| 2020 | $2,835 | $37,610 | $7,520 | $30,090 |
| 2019 | $2,771 | $34,030 | $6,800 | $27,230 |
| 2018 | $2,698 | $31,470 | $6,290 | $25,180 |
| 2017 | $2,918 | $30,460 | $6,090 | $24,370 |
| 2016 | $2,469 | $28,850 | $5,770 | $23,080 |
| 2015 | $2,297 | $27,700 | $5,540 | $22,160 |
Property History
| Date | Event | Price | List to Sale | Price per Sq Ft | Prior Sale |
|---|---|---|---|---|---|
| 11/04/2025 11/04/25 | Price Changed | $790,000 | -1.3% | $464 / Sq Ft | |
| 10/01/2025 10/01/25 | Price Changed | $800,000 | -1.2% | $470 / Sq Ft | |
| 09/09/2025 09/09/25 | Price Changed | $810,000 | -0.6% | $476 / Sq Ft | |
| 09/02/2025 09/02/25 | Price Changed | $815,000 | -1.2% | $479 / Sq Ft | |
| 08/12/2025 08/12/25 | Price Changed | $825,000 | -2.9% | $485 / Sq Ft | |
| 07/30/2025 07/30/25 | Price Changed | $850,000 | -2.9% | $499 / Sq Ft | |
| 07/23/2025 07/23/25 | Price Changed | $875,000 | -0.6% | $514 / Sq Ft | |
| 07/08/2025 07/08/25 | Price Changed | $880,000 | -2.2% | $517 / Sq Ft | |
| 06/05/2025 06/05/25 | For Sale | $900,000 | +106.4% | $529 / Sq Ft | |
| 10/15/2017 10/15/17 | Sold | $436,000 | +0.2% | $256 / Sq Ft | View Prior Sale |
| 09/11/2017 09/11/17 | For Sale | $435,000 | +3.6% | $256 / Sq Ft | |
| 04/04/2017 04/04/17 | Sold | $420,000 | -4.3% | $247 / Sq Ft | View Prior Sale |
| 02/22/2017 02/22/17 | Pending | -- | -- | -- | |
| 02/16/2017 02/16/17 | For Sale | $439,000 | -- | $258 / Sq Ft |
Purchase History
| Date | Type | Sale Price | Title Company |
|---|---|---|---|
| Warranty Deed | $436,000 | Pioneer Title Agency Inc | |
| Warranty Deed | $420,000 | Great American Title Agency | |
| Interfamily Deed Transfer | -- | None Available |
Mortgage History
| Date | Status | Loan Amount | Loan Type |
|---|---|---|---|
| Open | $414,200 | New Conventional | |
| Previous Owner | $336,000 | New Conventional |
Source: Arizona Regional Multiple Listing Service (ARMLS)
MLS Number: 6875985
APN: 162-05-011
- 5821 N 10th St
- 1101 E Bethany Home Rd Unit 15
- 5812 N 12th St Unit 31
- 5833 N 10th St
- 5750 N 10th St Unit 5
- 5726 N 10th St Unit 5
- 6022 N 10th Way
- 5825 N 12th St Unit 4
- 6008 N 9th St
- 6121 N 11th St
- 749 E Montebello Ave Unit 127
- 749 E Montebello Ave Unit 230
- 749 E Montebello Ave Unit 130
- 5724 N 13th Place
- 1022 E Keim Dr
- 6032 N 8th St
- 6118 N 12th Place Unit 2
- 945 E Missouri Ave
- 1201 E Rose Ln Unit 2
- 6105 N 12th Way
- 929 E Bethany Home Rd
- 5726 N 10th St Unit 5
- 815 E Bethany Home Rd
- 1246 E Palacio Ln
- 5550 N 12th St Unit 24
- 5727 N 7th St
- 6108 N 12th Place Unit 6
- 5615 N 7th St
- 6116 N 12th Place Unit 6
- 5615 N 7th St Unit 1
- 1339 E Luke Ave
- 915 E Missouri Ave Unit 10
- 1450 E Bethany Home Rd Unit 13
- 1124 E Rose Ln Unit 3
- 6060 N 7th St
- 601 E Palo Verde Dr Unit 25A
- 6006 N 5th Place
- 1504 E Rancho Dr
- 1107 E Marlette Ave
- 6234 N 12th Place Unit 2
