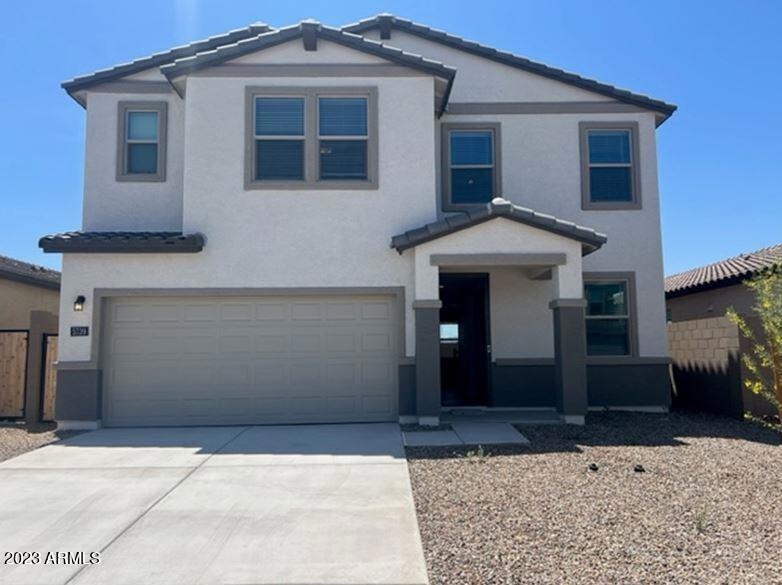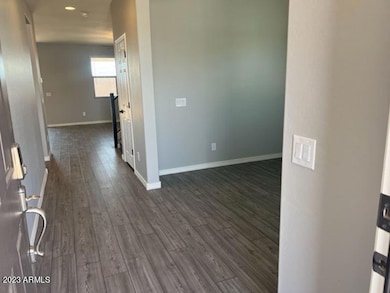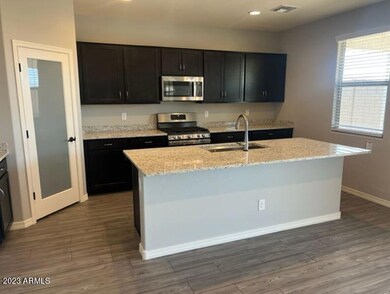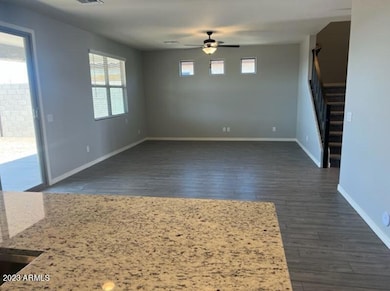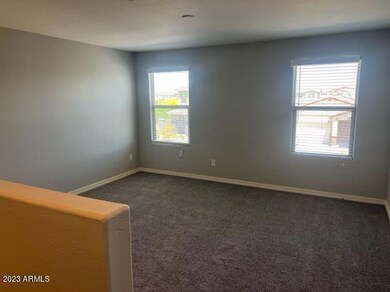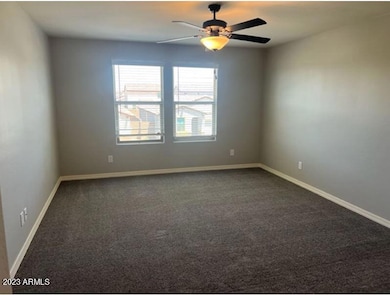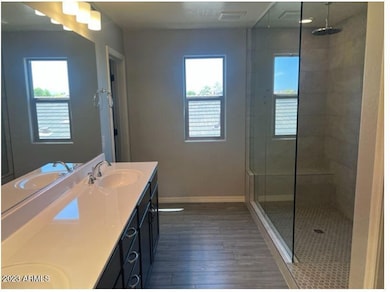
5739 W Encinas Ln Phoenix, AZ 85043
Estrella Village NeighborhoodEstimated Value: $434,000 - $472,000
Highlights
- Mountain View
- Granite Countertops
- Covered patio or porch
- Phoenix Coding Academy Rated A
- Community Pool
- 2 Car Direct Access Garage
About This Home
As of September 2023Our ''Yosemite'' home features 2,277 square feet, three ample Bedrooms (all with WICs!), 2.5 Bathrooms, a Flexible Den, and a Loft! Host dinner parties in your luxurious kitchen, complete with classic espresso stained cabinetry, upgraded granite countertops, extended island, wood-look plank tile flooring, and stainless steel gas appliances. A downstairs Den offers privacy when working from home while the upstairs Loft gives you a dedicated space for homework or hanging out! Unwind in your private Primary Suite, showcasing a designer tiled shower, large vanity with dual sinks, a spacious walk-in closet, and a separate linen closet for all of your fluffy towels! Just steps from the community park, swimming pool, ninja obstacle course and walking trails! Minutes from Downtown!
Last Agent to Sell the Property
Woodside Homes Sales AZ, LLC License #BR575179000 Listed on: 04/20/2023
Home Details
Home Type
- Single Family
Est. Annual Taxes
- $179
Year Built
- Built in 2023
Lot Details
- 4,950 Sq Ft Lot
- Desert faces the front of the property
- Block Wall Fence
- Front Yard Sprinklers
- Sprinklers on Timer
HOA Fees
- $88 Monthly HOA Fees
Parking
- 2 Car Direct Access Garage
- Garage Door Opener
Home Design
- Wood Frame Construction
- Cellulose Insulation
- Tile Roof
- Stucco
Interior Spaces
- 2,277 Sq Ft Home
- 2-Story Property
- Ceiling height of 9 feet or more
- Double Pane Windows
- Low Emissivity Windows
- Vinyl Clad Windows
- Mountain Views
Kitchen
- Breakfast Bar
- Built-In Microwave
- Dishwasher
- Kitchen Island
- Granite Countertops
Flooring
- Carpet
- Tile
Bedrooms and Bathrooms
- 3 Bedrooms
- 2.5 Bathrooms
- Dual Vanity Sinks in Primary Bathroom
- Low Flow Plumbing Fixtures
Laundry
- Laundry on upper level
- Washer and Dryer Hookup
Schools
- Riverside Traditional Elementary School
- Kings Ridge Middle School
- Betty Fairfax High School
Utilities
- Refrigerated Cooling System
- Zoned Heating
- Heating System Uses Natural Gas
- Water Filtration System
- Water Softener
- High Speed Internet
- Cable TV Available
Additional Features
- Mechanical Fresh Air
- Covered patio or porch
Listing and Financial Details
- Home warranty included in the sale of the property
- Tax Lot 386
- Assessor Parcel Number 104-58-599
Community Details
Overview
- Association fees include ground maintenance
- Cypress Ridge Association
- Built by Woodside Homes
- Cypress Ridge Phase 2 Subdivision, Yosemite Floorplan
- FHA/VA Approved Complex
Recreation
- Community Playground
- Community Pool
- Bike Trail
Ownership History
Purchase Details
Home Financials for this Owner
Home Financials are based on the most recent Mortgage that was taken out on this home.Similar Homes in the area
Home Values in the Area
Average Home Value in this Area
Purchase History
| Date | Buyer | Sale Price | Title Company |
|---|---|---|---|
| Bohorquez Joshua | $479,214 | Security Title Agency |
Mortgage History
| Date | Status | Borrower | Loan Amount |
|---|---|---|---|
| Open | Bohorquez Joshua | $383,371 |
Property History
| Date | Event | Price | Change | Sq Ft Price |
|---|---|---|---|---|
| 09/29/2023 09/29/23 | Sold | $479,214 | -0.1% | $210 / Sq Ft |
| 09/03/2023 09/03/23 | Pending | -- | -- | -- |
| 08/09/2023 08/09/23 | For Sale | $479,890 | 0.0% | $211 / Sq Ft |
| 06/22/2023 06/22/23 | Pending | -- | -- | -- |
| 05/24/2023 05/24/23 | Price Changed | $479,890 | -2.1% | $211 / Sq Ft |
| 04/20/2023 04/20/23 | For Sale | $490,214 | -- | $215 / Sq Ft |
Tax History Compared to Growth
Tax History
| Year | Tax Paid | Tax Assessment Tax Assessment Total Assessment is a certain percentage of the fair market value that is determined by local assessors to be the total taxable value of land and additions on the property. | Land | Improvement |
|---|---|---|---|---|
| 2025 | $2,142 | $19,856 | -- | -- |
| 2024 | $1,190 | $18,911 | -- | -- |
| 2023 | $1,190 | $16,400 | $3,280 | $13,120 |
| 2022 | $179 | $4,140 | $4,140 | $0 |
| 2021 | $179 | $2,790 | $2,790 | $0 |
| 2020 | $175 | $2,160 | $2,160 | $0 |
Agents Affiliated with this Home
-
Megan Perry
M
Seller's Agent in 2023
Megan Perry
Woodside Homes Sales AZ, LLC
(480) 589-2495
36 in this area
225 Total Sales
-
Christina Erb

Buyer's Agent in 2023
Christina Erb
eXp Realty
(360) 470-9439
1 in this area
22 Total Sales
Map
Source: Arizona Regional Multiple Listing Service (ARMLS)
MLS Number: 6546272
APN: 104-58-599
- 4110 S 58th Ln
- 4046 S 58th Ln
- 3914 S 58th Ln
- 5741 W Warner St
- 3714 S 58th Dr
- 3825 S 60th Dr
- 3713 S 54th Ln
- 6245 W Southgate St Unit 1
- 5311 W Fulton St
- 4234 S 62nd Ln Unit I
- 3847 S 63rd Dr
- 5138 W Fulton St
- 6338 W Raymond St
- 6345 W Raymond St
- 3708 S 64th Ave
- 5112 W Fulton St
- 5104 W Fulton St
- 53rd Ave W Broadway Rd
- 3815 S 64th Ln
- 5402 S 54th Ln
- 5739 W Encinas Ln Unit 2353118-9275
- 5739 W Encinas Ln
- 5735 W Encinas Ln
- 5743 W Encinas Ln
- 5747 W Encinas Ln
- 5731 W Encinas Ln
- 5742 W Getty Dr
- 5738 W Getty Dr
- 5727 W Encinas Ln
- 5734 W Getty Dr
- 5740 W Encinas Ln
- 5736 W Encinas Ln
- 5744 W Encinas Ln
- 5732 W Encinas Ln
- 5730 W Getty Dr
- 5728 W Encinas Ln
- 5726 W Getty Dr Unit 2428730-9275
- 5726 W Getty Dr
- 5719 W Encinas Ln
- 5810 W Wood St
