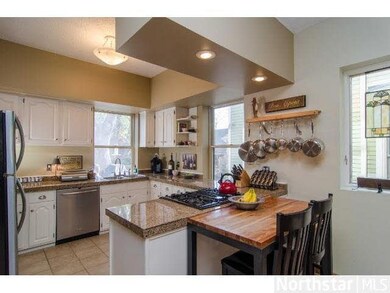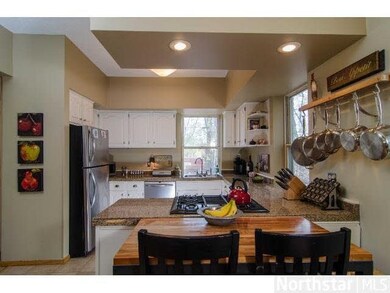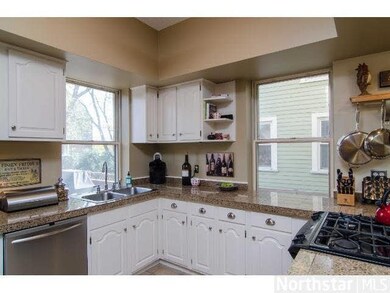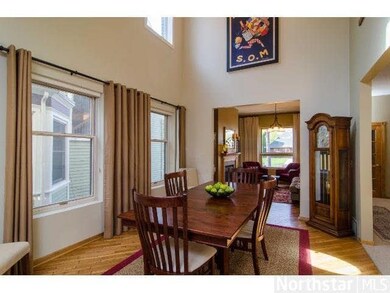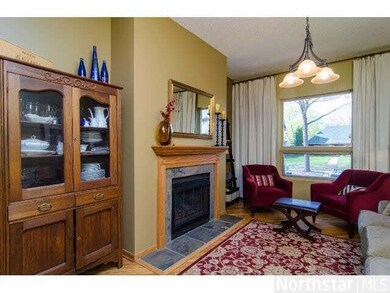
574 574 Dayton Ave St. Paul, MN 55102
Summit-University NeighborhoodEstimated Value: $560,000 - $781,000
Highlights
- Deck
- Vaulted Ceiling
- Formal Dining Room
- Central Senior High School Rated A-
- Wood Flooring
- 5-minute walk to McQuillan Park
About This Home
As of July 2013Unique opportunity for a rare, renovated Louis Lockwood designed row home. This end unit offers a spacious open floor plan with vaulted ceilings. The family room could easily be converted into a third bedroom. Modern amenities meets old world charm.
Last Agent to Sell the Property
Marcy Wengler
Edina Realty, Inc. Listed on: 05/13/2013
Last Buyer's Agent
Sarah Balestri
Coldwell Banker Burnet
Home Details
Home Type
- Single Family
Est. Annual Taxes
- $5,613
Year Built
- Built in 1905
Lot Details
- 871
HOA Fees
- $400 Monthly HOA Fees
Home Design
- Brick Exterior Construction
- Asphalt Shingled Roof
Interior Spaces
- 2,408 Sq Ft Home
- Woodwork
- Vaulted Ceiling
- Ceiling Fan
- Skylights
- Gas Fireplace
- Formal Dining Room
- Basement Fills Entire Space Under The House
Kitchen
- Eat-In Kitchen
- Range
- Dishwasher
Flooring
- Wood
- Tile
Bedrooms and Bathrooms
- 2 Bedrooms
- Walk-In Closet
- Primary Bathroom is a Full Bathroom
- Bathroom on Main Level
Laundry
- Dryer
- Washer
Parking
- 2 Car Detached Garage
- Side by Side Parking
- Garage Door Opener
Outdoor Features
- Deck
- Patio
Additional Features
- 871 Sq Ft Lot
- Forced Air Heating and Cooling System
Listing and Financial Details
- Assessor Parcel Number 012823220056
Community Details
Overview
- Association fees include exterior maintenance, snow removal, trash
Amenities
- Community Deck or Porch
Ownership History
Purchase Details
Home Financials for this Owner
Home Financials are based on the most recent Mortgage that was taken out on this home.Purchase Details
Purchase Details
Similar Homes in the area
Home Values in the Area
Average Home Value in this Area
Purchase History
| Date | Buyer | Sale Price | Title Company |
|---|---|---|---|
| Maland James R | $427,060 | Midland Title | |
| Sowatzka Fredrick W | $335,000 | -- | |
| Dimartini Sally A | $167,500 | -- |
Mortgage History
| Date | Status | Borrower | Loan Amount |
|---|---|---|---|
| Open | Richardson Susan D | $288,000 | |
| Closed | Maland James R | $331,600 |
Property History
| Date | Event | Price | Change | Sq Ft Price |
|---|---|---|---|---|
| 07/25/2013 07/25/13 | Sold | $414,500 | -2.4% | $172 / Sq Ft |
| 06/19/2013 06/19/13 | Pending | -- | -- | -- |
| 05/13/2013 05/13/13 | For Sale | $424,900 | -- | $176 / Sq Ft |
Tax History Compared to Growth
Tax History
| Year | Tax Paid | Tax Assessment Tax Assessment Total Assessment is a certain percentage of the fair market value that is determined by local assessors to be the total taxable value of land and additions on the property. | Land | Improvement |
|---|---|---|---|---|
| 2023 | $9,852 | $617,100 | $100,000 | $517,100 |
| 2022 | $8,456 | $635,000 | $100,000 | $535,000 |
| 2021 | $7,956 | $522,600 | $100,000 | $422,600 |
| 2020 | $8,182 | $512,400 | $100,000 | $412,400 |
| 2019 | $7,998 | $488,000 | $52,000 | $436,000 |
| 2018 | $7,514 | $474,400 | $52,000 | $422,400 |
| 2017 | $6,648 | $460,100 | $52,000 | $408,100 |
| 2016 | $7,034 | $0 | $0 | $0 |
| 2015 | $6,344 | $417,500 | $41,800 | $375,700 |
| 2014 | $5,874 | $0 | $0 | $0 |
Agents Affiliated with this Home
-
M
Seller's Agent in 2013
Marcy Wengler
Edina Realty, Inc.
-
S
Buyer's Agent in 2013
Sarah Balestri
Coldwell Banker Burnet
Map
Source: REALTOR® Association of Southern Minnesota
MLS Number: 4476959
APN: 01-28-23-22-0056
- 161 Kent St
- 633 Dayton Ave Unit 4
- 553 Ashland Ave Unit 553
- 545 Ashland Ave Unit 4
- 518 Laurel Ave
- 220 MacKubin St
- 117 MacKubin St Unit 2
- 545 Holly Ave
- 460 Marshall Ave Unit D
- 71 MacKubin St
- 463 Ashland Ave
- 650 Holly Ave
- 461 Holly Ave Unit 3
- 422 Laurel Ave
- 436 Ashland Ave Unit 6
- 28 Saint Albans St N Unit 4N
- 402 Laurel Ave Unit 1
- 757 Laurel Ave
- 709 Portland Ave Unit 6
- 391 Laurel Ave Unit 102
- 574 574 Dayton-Avenue-
- 574 574 Dayton Ave
- 574 Dayton Ave Unit 574
- 570 Dayton Ave Unit 570
- 568 Dayton Ave Unit 568
- 568 568 Dayton-Avenue-
- 580 Dayton Ave
- 197 Kent St Unit 1
- 197 Kent St Unit 2
- 197 Kent St Unit 4
- 197 Kent St Unit 3
- 579 Selby Ave
- 571 Selby Ave
- 569 Selby Ave
- 575 Dayton Ave
- 583 Dayton Ave
- 565 Selby Ave
- 565 Dayton Ave
- 587 Dayton Ave
- 182 182 Kent-Street-

