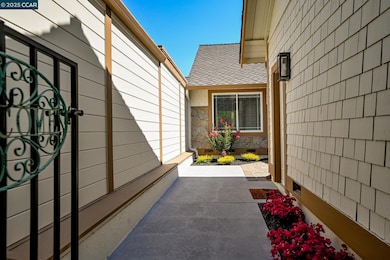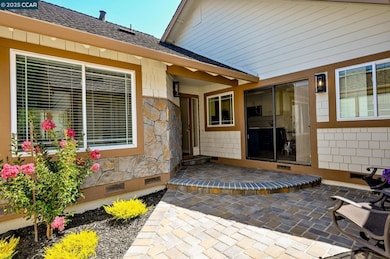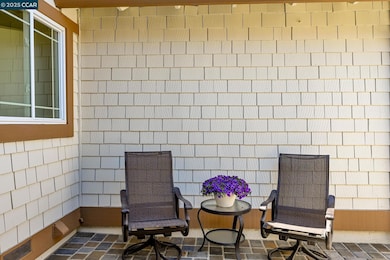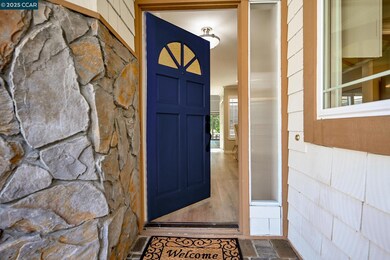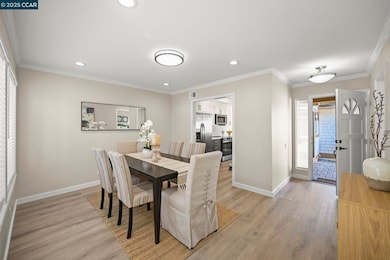
574 Silver Lake Dr Danville, CA 94526
Greenbrook NeighborhoodEstimated payment $8,654/month
Highlights
- Golf Course Community
- Updated Kitchen
- Solid Surface Countertops
- Greenbrook Elementary School Rated A+
- Clubhouse
- Community Pool
About This Home
Nestled above the 13th fairway in Bay Club Crow Canyon. Enjoy any of the 6 community pools; optional are tennis courts, pickle-ball & huge pool at Club House. Very desirable Warmington built, single story, Fairway Villa has been extensively remodeled! Brand new kitchen cabinets, new quartz countertops, new SS appliances, walk-in pantry with glass etched “Pantry” door, new flooring thru-out, fresh interior paint. The eat-in kitchen connects to the dining room. Primary Suite bathroom extensively remodeled with custom shower glass surround, new cabinets, quartz countertops and oversized lighted vanity mirror, 2 closets (1 is walk-in) and vaulted ceilings. Many of these same features are in 2nd bathroom as well. Tasteful crown molding thru-out the home. The paver courtyard entry provides a warm, private welcome. Enter backyard thru large sliding door in family room or thru the primary suite’s slider door. Enjoy Amazing views of the Golf Course. The home is filled with abundant glass, skylights and natural light with interior garage access. New colored stamped concrete back patio is amidst a backdrop of the lovely elevated fairway views and is a perfect setting for barbecues, entertaining or quiet outdoor relaxation and it’s wind protected as well. Truly a must-see... Welcome Home!
Townhouse Details
Home Type
- Townhome
Est. Annual Taxes
- $11,210
Year Built
- Built in 1980
Lot Details
- 3,416 Sq Ft Lot
- Back Yard
HOA Fees
- $548 Monthly HOA Fees
Parking
- 2 Car Attached Garage
- Garage Door Opener
Home Design
- Composition Shingle Roof
- Wood Siding
Interior Spaces
- 1-Story Property
- Self Contained Fireplace Unit Or Insert
- Family Room with Fireplace
- Washer and Dryer Hookup
Kitchen
- Updated Kitchen
- Breakfast Area or Nook
- Self-Cleaning Oven
- Electric Cooktop
- Free-Standing Range
- Microwave
- Plumbed For Ice Maker
- Dishwasher
- Solid Surface Countertops
Flooring
- Carpet
- Laminate
Bedrooms and Bathrooms
- 2 Bedrooms
- 2 Full Bathrooms
Utilities
- Forced Air Heating and Cooling System
- Heating System Uses Natural Gas
- 220 Volts in Kitchen
Listing and Financial Details
- Assessor Parcel Number 2186310203
Community Details
Overview
- Association fees include common area maintenance, management fee, ground maintenance
- Crow Canyon Country Club Association, Phone Number (925) 866-8900
- Crow Canyon C.C. Subdivision
- Greenbelt
Amenities
- Clubhouse
Recreation
- Golf Course Community
- Tennis Courts
- Community Pool
Map
Home Values in the Area
Average Home Value in this Area
Tax History
| Year | Tax Paid | Tax Assessment Tax Assessment Total Assessment is a certain percentage of the fair market value that is determined by local assessors to be the total taxable value of land and additions on the property. | Land | Improvement |
|---|---|---|---|---|
| 2025 | $11,210 | $957,168 | $707,472 | $249,696 |
| 2024 | $11,210 | $938,400 | $693,600 | $244,800 |
| 2023 | $6,940 | $556,917 | $317,608 | $239,309 |
| 2022 | $6,889 | $545,998 | $311,381 | $234,617 |
| 2021 | $6,735 | $535,293 | $305,276 | $230,017 |
| 2019 | $6,496 | $519,418 | $296,222 | $223,196 |
| 2018 | $6,250 | $509,234 | $290,414 | $218,820 |
| 2017 | $6,015 | $499,250 | $284,720 | $214,530 |
| 2016 | $5,926 | $489,462 | $279,138 | $210,324 |
| 2015 | $5,839 | $482,111 | $274,946 | $207,165 |
| 2014 | $5,748 | $472,668 | $269,561 | $203,107 |
Property History
| Date | Event | Price | Change | Sq Ft Price |
|---|---|---|---|---|
| 07/16/2025 07/16/25 | For Sale | $1,295,000 | +28.9% | $899 / Sq Ft |
| 03/11/2025 03/11/25 | Sold | $1,005,000 | +0.5% | $698 / Sq Ft |
| 02/21/2025 02/21/25 | Pending | -- | -- | -- |
| 02/21/2025 02/21/25 | For Sale | $1,000,000 | -- | $694 / Sq Ft |
Purchase History
| Date | Type | Sale Price | Title Company |
|---|---|---|---|
| Grant Deed | $1,005,000 | Chicago Title | |
| Deed | -- | Chicago Title | |
| Gift Deed | -- | None Listed On Document | |
| Interfamily Deed Transfer | -- | None Available | |
| Grant Deed | $375,000 | Commonwealth Land Title Co | |
| Interfamily Deed Transfer | -- | -- |
Mortgage History
| Date | Status | Loan Amount | Loan Type |
|---|---|---|---|
| Previous Owner | $50,000 | Credit Line Revolving | |
| Previous Owner | $103,000 | Stand Alone First |
Similar Homes in Danville, CA
Source: Contra Costa Association of REALTORS®
MLS Number: 41104975
APN: 218-631-020-3
- 597 Saint George Rd
- 553 Saint George Rd
- 551 Cambrian Way
- 685 Saint George Rd
- 711 Glen Eagle Ct
- 727 Paradise Valley Ct N
- 737 Glen Eagle Ct
- 1854 Saint George Rd
- 1946 Rancho Verde Cir W
- 1988 Saint George Rd
- 241 Belaire Ct
- 3625 Crow Canyon Rd
- 3873 Crow Canyon Rd
- 3623 Crow Canyon Rd Unit 9
- 3643 Crow Canyon Rd
- 2200 Oneida Cir
- 1626 Harlan Dr
- 3406 Fostoria Way Unit 313
- 3404 Fostoria Way Unit 224
- 3402 Fostoria Way Unit 110
- 562 Saint George Rd
- 3408 Fostoria Way
- 1029 Lakeridge Place
- 303 Norris Canyon Terrace Unit Norris Canyon
- 2100 Camino Ramon
- 4708 Norris Canyon Rd Unit 204
- 5601 Linen Ct
- 7105 Melon Ct
- 2000 Shoreline Loop
- 914 Vista Pointe Dr
- 480 Bollinger Canyon Ln Unit 275
- 216 Stone Pine Ln Unit 216
- 215 Stone Pine Ln Unit Stonepine
- 104 Stone Pine Ln Unit 1furnished Bed and bath
- 1700 Promontory Terrace
- 47 Glen Valley Cir
- 110 Elworthy Ranch Dr
- 3300 Promontory Way
- 401 Canyon Woods Place
- 160 Eastridge Dr


