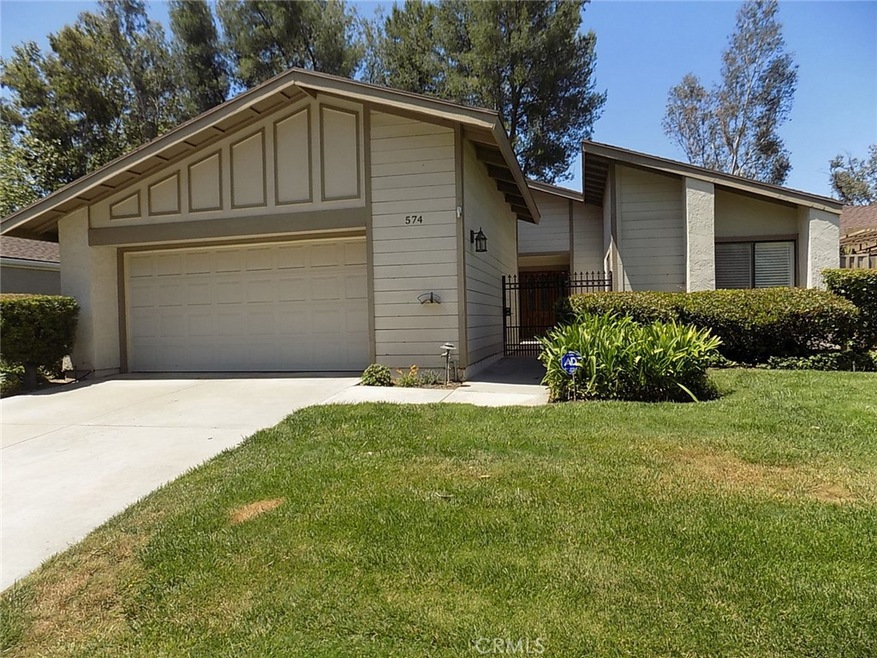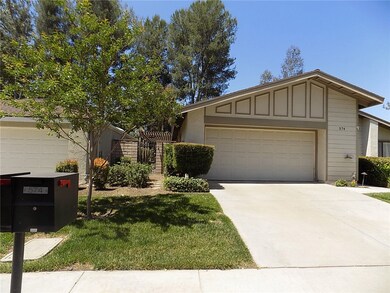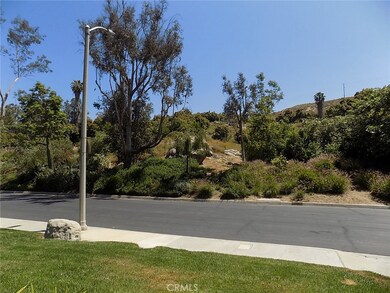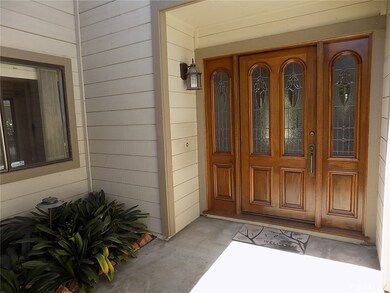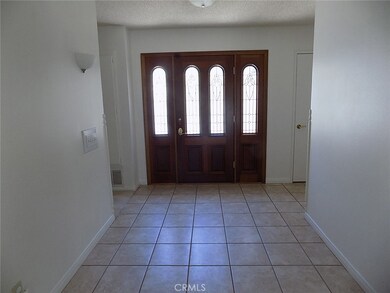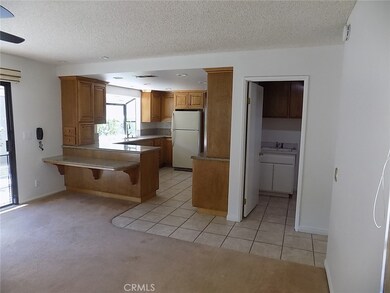
574 Via la Paloma Riverside, CA 92507
Highlights
- In Ground Pool
- Updated Kitchen
- Cathedral Ceiling
- View of Trees or Woods
- Traditional Architecture
- Granite Countertops
About This Home
As of July 2024As you approach this property, the serenity of the wilderness area that lines the street will welcome you. Even though the property is located close to Canyon Crest Town Center and not far from UCR, there is an aura of calmness. These single family homes are detached from one another and have spacious out door areas on two sides of the homes. Nicely finished patio areas invite you to relax and enjoy the outdoors and the privacy each area provides. Entering through the custom double doors you will find spacious living room and adjacent dinning area. Located off the kitchen, is a large area for use as a family room or home office and the large inside laundry area. The home has two spacious bedrooms, upgraded kitchen and a two car garage with lots of storage. The front yards are maintained by the association and water for these areas is paid for by the association.
Last Agent to Sell the Property
WESTCOE REALTORS INC Brokerage Phone: 951-321-9336 License #00639004 Listed on: 05/24/2024

Home Details
Home Type
- Single Family
Est. Annual Taxes
- $4,840
Year Built
- Built in 1980
Lot Details
- 5,662 Sq Ft Lot
- Lot Dimensions are 54x105
- Property fronts a private road
- Masonry wall
- Wrought Iron Fence
- Backyard Sprinklers
- Front Yard
- Zero Lot Line
- Property is zoned R1
HOA Fees
- $399 Monthly HOA Fees
Parking
- 2 Car Direct Access Garage
- Parking Available
- Garage Door Opener
- Driveway
Property Views
- Woods
- Hills
Home Design
- Traditional Architecture
- Planned Development
- Slab Foundation
- Fire Rated Drywall
- Frame Construction
- Shingle Roof
- Composition Roof
- Stucco
Interior Spaces
- 1,767 Sq Ft Home
- 1-Story Property
- Cathedral Ceiling
- Ceiling Fan
- Fireplace With Gas Starter
- Window Screens
- Double Door Entry
- Family Room Off Kitchen
- Living Room with Fireplace
- Laundry Room
Kitchen
- Updated Kitchen
- Open to Family Room
- Eat-In Kitchen
- Breakfast Bar
- Double Oven
- Built-In Range
- Range Hood
- Microwave
- Dishwasher
- Granite Countertops
- Disposal
Flooring
- Carpet
- Tile
Bedrooms and Bathrooms
- 2 Main Level Bedrooms
- Walk-In Closet
- Dual Vanity Sinks in Primary Bathroom
- Bathtub with Shower
- Walk-in Shower
Home Security
- Carbon Monoxide Detectors
- Fire and Smoke Detector
Outdoor Features
- In Ground Pool
- Open Patio
- Exterior Lighting
Schools
- Emerson Elementary School
- University Middle School
- North High School
Utilities
- Central Heating and Cooling System
- Heating System Uses Natural Gas
Listing and Financial Details
- Tax Lot 26
- Tax Tract Number 9565
- Assessor Parcel Number 253400026
- $53 per year additional tax assessments
Community Details
Overview
- Front Yard Maintenance
- Canyon Hills Of Riverside Association, Phone Number (909) 399-3103
- Cms HOA
- Foothills
- Greenbelt
Recreation
- Community Pool
Ownership History
Purchase Details
Home Financials for this Owner
Home Financials are based on the most recent Mortgage that was taken out on this home.Purchase Details
Purchase Details
Purchase Details
Purchase Details
Purchase Details
Purchase Details
Purchase Details
Similar Homes in Riverside, CA
Home Values in the Area
Average Home Value in this Area
Purchase History
| Date | Type | Sale Price | Title Company |
|---|---|---|---|
| Grant Deed | $585,000 | Stewart Title | |
| Grant Deed | -- | None Available | |
| Interfamily Deed Transfer | -- | None Available | |
| Grant Deed | $250,000 | None Available | |
| Interfamily Deed Transfer | -- | None Available | |
| Interfamily Deed Transfer | -- | None Available | |
| Interfamily Deed Transfer | -- | None Available | |
| Interfamily Deed Transfer | -- | None Available | |
| Grant Deed | $520,000 | Fidelity National Title |
Mortgage History
| Date | Status | Loan Amount | Loan Type |
|---|---|---|---|
| Open | $565,475 | FHA |
Property History
| Date | Event | Price | Change | Sq Ft Price |
|---|---|---|---|---|
| 07/12/2024 07/12/24 | Sold | $585,000 | -2.5% | $331 / Sq Ft |
| 06/14/2024 06/14/24 | Pending | -- | -- | -- |
| 05/24/2024 05/24/24 | For Sale | $599,950 | -- | $340 / Sq Ft |
Tax History Compared to Growth
Tax History
| Year | Tax Paid | Tax Assessment Tax Assessment Total Assessment is a certain percentage of the fair market value that is determined by local assessors to be the total taxable value of land and additions on the property. | Land | Improvement |
|---|---|---|---|---|
| 2023 | $4,840 | $428,877 | $80,413 | $348,464 |
| 2022 | $4,729 | $420,469 | $78,837 | $341,632 |
| 2021 | $4,667 | $412,226 | $77,292 | $334,934 |
| 2020 | $4,632 | $408,000 | $76,500 | $331,500 |
| 2019 | $4,418 | $388,672 | $78,728 | $309,944 |
| 2018 | $4,332 | $381,052 | $77,185 | $303,867 |
| 2017 | $4,256 | $373,581 | $75,672 | $297,909 |
| 2016 | $3,982 | $366,257 | $74,189 | $292,068 |
| 2015 | $3,925 | $360,758 | $73,076 | $287,682 |
| 2014 | $3,308 | $307,000 | $61,000 | $246,000 |
Agents Affiliated with this Home
-
Barry Hildebrandt

Seller's Agent in 2024
Barry Hildebrandt
WESTCOE REALTORS INC
(951) 321-9336
3 in this area
16 Total Sales
-
Scott Hooks

Buyer's Agent in 2024
Scott Hooks
WESTCOE REALTORS INC
(951) 236-7639
10 in this area
134 Total Sales
Map
Source: California Regional Multiple Listing Service (CRMLS)
MLS Number: IV24104676
APN: 253-400-026
- 600 Central Ave Unit 302
- 600 Central Ave Unit 372
- 600 Central Ave Unit 406
- 600 Central Ave Unit 319
- 712 Via Zapata
- 512 Via la Paloma
- 5552 Via Dos Cerros
- 5555 Canyon Crest Dr Unit 1F
- 845 Daffodil Dr
- 1000 Via Pintada Unit 2D
- 1000 Via Pintada Unit 2A
- 556 Vía Pueblo
- 375 Central Ave Unit 173
- 375 Central Ave Unit 196
- 375 Central Ave Unit 12
- 1000 Central Ave Unit 39
- 1000 Central Ave Unit 25
- 1000 Central Ave Unit 19
- 1040 Central Ave Unit 4
- 5969 Via Las Nubes
