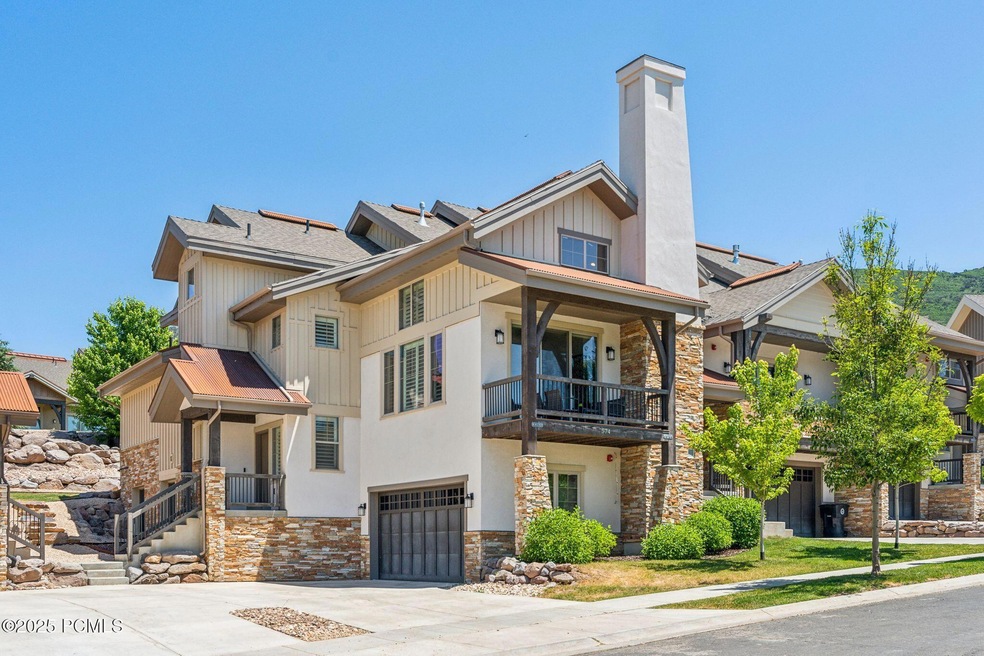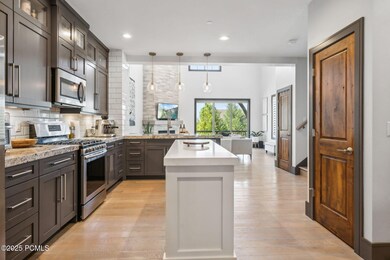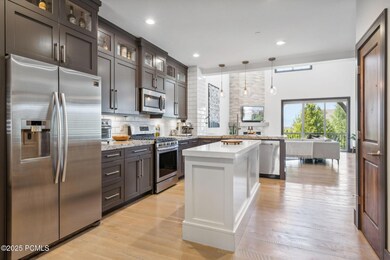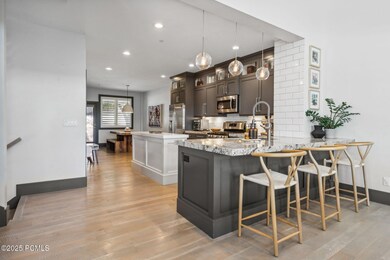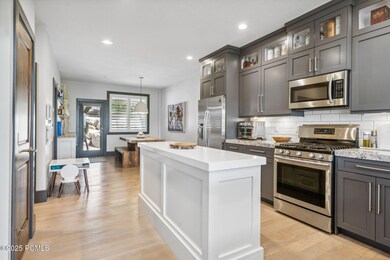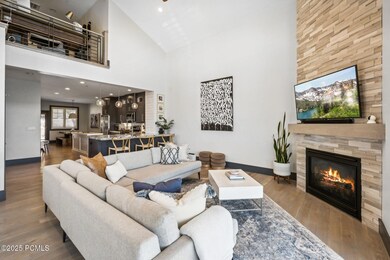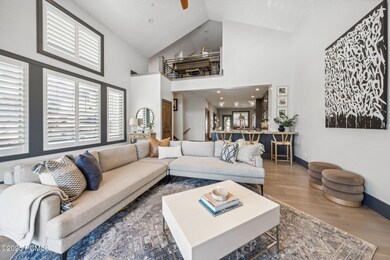
574 W Heritage Way Unit 20-C Heber City, UT 84032
Estimated payment $7,975/month
Highlights
- Fitness Center
- ENERGY STAR Certified Homes
- Vaulted Ceiling
- River View
- Clubhouse
- Wood Flooring
About This Home
Stunning Corner Townhome in River View! This spacious 4-bedroom, 4.5-bath unit is bathed in natural light and boasts high ceilings and a cozy corner fireplace. The home features plantation shutters throughout and a newly added kitchen island. Additional highlights include custom bar cabinets/ shelves, upgraded lighting, and a water filtration/softener system. The property also includes a large downstairs game room/ second living room and a 2-car garage.
Ideal for year-round living or as a vacation retreat, this townhome is located in the dog-friendly River View community. Residents benefit from an HOA fee that includes internet, a seasonal pool, a year-round hot tub, a small clubhouse with a gym, walking trails, landscaping, and snow removal.
Perfectly situated, it's less than 10 minutes from Deer Valley East Village, 20 minutes to Park City Main Street, and offers easy access to Salt Lake International Airport.
Owner is the listing agent.
Listing Agent
Distinctive Properties / SimpliHOM License #12823744-SA00 Listed on: 07/03/2025
Property Details
Home Type
- Condominium
Est. Annual Taxes
- $5,174
Year Built
- Built in 2018
Lot Details
- Property fronts a private road
- South Facing Home
- Southern Exposure
- Sloped Lot
HOA Fees
- $425 Monthly HOA Fees
Parking
- 2 Car Garage
- Garage Door Opener
Property Views
- River
- Creek or Stream
- Mountain
- Valley
Home Design
- Mountain Contemporary Architecture
- Split Foyer
- Wood Frame Construction
- Shingle Roof
- Asphalt Roof
- Metal Roof
- Stone Siding
- Concrete Perimeter Foundation
- Stucco
- Stone
Interior Spaces
- 3,473 Sq Ft Home
- Vaulted Ceiling
- Ceiling Fan
- Gas Fireplace
- Great Room
- Family Room
- Dining Room
Kitchen
- Eat-In Kitchen
- <<OvenToken>>
- Gas Range
- <<microwave>>
- Dishwasher
- Granite Countertops
- Disposal
Flooring
- Wood
- Tile
Bedrooms and Bathrooms
- 4 Bedrooms
- Primary Bedroom on Main
- Walk-In Closet
Laundry
- Laundry Room
- Washer
Home Security
Utilities
- Forced Air Heating and Cooling System
- Heating System Uses Natural Gas
- Programmable Thermostat
- Natural Gas Connected
- Private Water Source
- Gas Water Heater
- Water Softener is Owned
- High Speed Internet
Additional Features
- ENERGY STAR Certified Homes
- Balcony
Listing and Financial Details
- Assessor Parcel Number 00-0021-2513
Community Details
Overview
- Association fees include internet, amenities, cable TV, com area taxes, insurance, maintenance exterior, ground maintenance, snow removal
- Association Phone (801) 256-0465
- River View Subdivision
Amenities
- Clubhouse
Recreation
- Fitness Center
- Community Pool
- Community Spa
- Trails
Pet Policy
- Breed Restrictions
Security
- Fire and Smoke Detector
- Fire Sprinkler System
Map
Home Values in the Area
Average Home Value in this Area
Tax History
| Year | Tax Paid | Tax Assessment Tax Assessment Total Assessment is a certain percentage of the fair market value that is determined by local assessors to be the total taxable value of land and additions on the property. | Land | Improvement |
|---|---|---|---|---|
| 2024 | $5,174 | $1,109,120 | $165,000 | $944,120 |
| 2023 | $5,174 | $840,190 | $95,000 | $745,190 |
| 2022 | $8,326 | $893,200 | $200,000 | $693,200 |
| 2021 | $7,748 | $662,167 | $105,000 | $557,167 |
| 2020 | $7,447 | $617,167 | $60,000 | $557,167 |
| 2019 | $6,912 | $614,431 | $0 | $0 |
| 2018 | $7,196 | $639,680 | $0 | $0 |
| 2017 | $0 | $0 | $0 | $0 |
Property History
| Date | Event | Price | Change | Sq Ft Price |
|---|---|---|---|---|
| 07/03/2025 07/03/25 | For Sale | $1,289,000 | +108.2% | $371 / Sq Ft |
| 06/15/2018 06/15/18 | Sold | -- | -- | -- |
| 03/18/2018 03/18/18 | Pending | -- | -- | -- |
| 03/14/2018 03/14/18 | For Sale | $619,000 | -- | $178 / Sq Ft |
Purchase History
| Date | Type | Sale Price | Title Company |
|---|---|---|---|
| Interfamily Deed Transfer | -- | Real Advantage Ttl Ins Agcy | |
| Warranty Deed | -- | Park City Title |
Mortgage History
| Date | Status | Loan Amount | Loan Type |
|---|---|---|---|
| Open | $520,000 | New Conventional | |
| Closed | $453,000 | New Conventional |
Similar Homes in the area
Source: Park City Board of REALTORS®
MLS Number: 12503025
APN: 00-0021-2513
- 560 W Heritage Way
- 538 W Heritage Way
- 5265 Laurelwood
- 5265 N Lauralwood St
- 4941 N Hillwood
- 4941 N Hillwood Unit A24
- 4705 N Old Highway 40 Unit 105
- 4455 N Highway 40
- 5993 N Fairview Dr Unit 228
- 5993 N Fairview Dr
- 5999 N Fairview Dr Unit 229
- 5999 N Fairview Dr
- 5991 N Westridge Rd
- 6034 N Fairview Dr
- 6034 N Fairview Dr Unit 222
- 6048 N Fairview Dr
- 6048 N Fairview Dr Unit 220
- 6065 N Westridge Rd
- 6002 N Fairview Dr Unit 226
- 6002 N Fairview Dr
- 2689 N River Meadows Dr
- 2790 N Commons Blvd
- 2503 Wildwood Ln
- 2467 Wildflower Ln
- 2362 N Wildwood Ln
- 2573 N Wildflower Ln
- 122 E 1760 N
- 214 E 1760 N
- 1 W Village Cir
- 77 W Village Ct
- 1114 W Helling Cir Unit 204
- 1364 W Stillwater Dr Unit 3041
- 1364 W Stillwater Dr Unit 3016
- 1364 W Stillwater Dr Unit 3038
- 98 E Center St
- 212 E 1720 N
- 1729 W Fox Bay Dr Unit J201
- 875 Zurich Ln
- 658 W 200 S
- 2303 W Deer Hollow Rd Unit 1209
