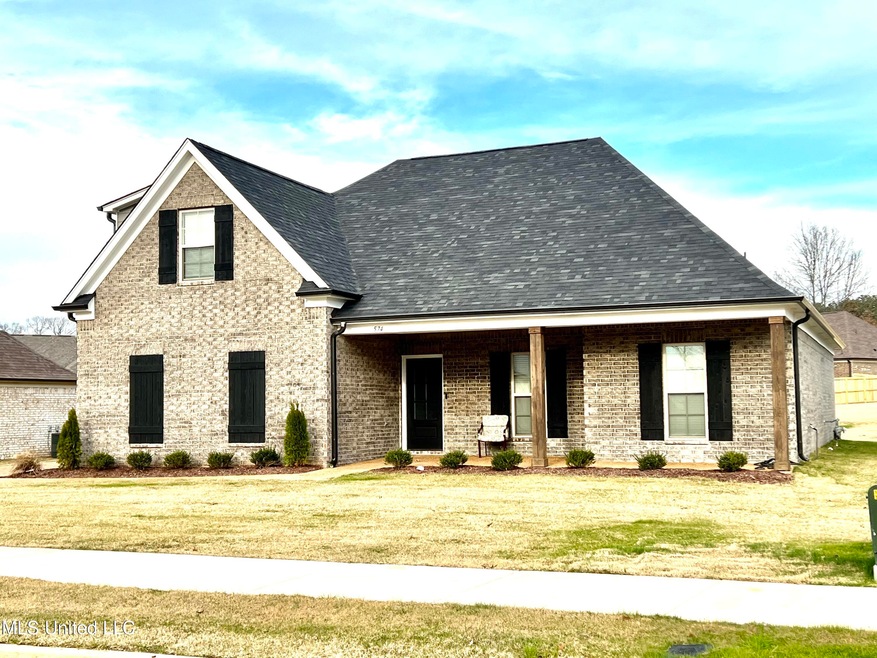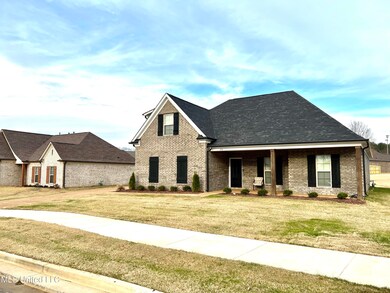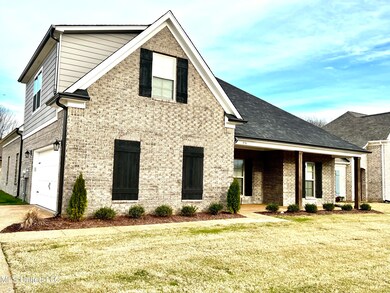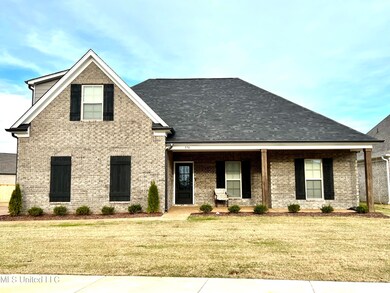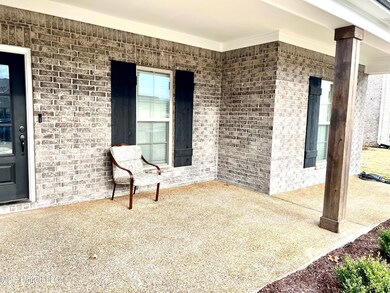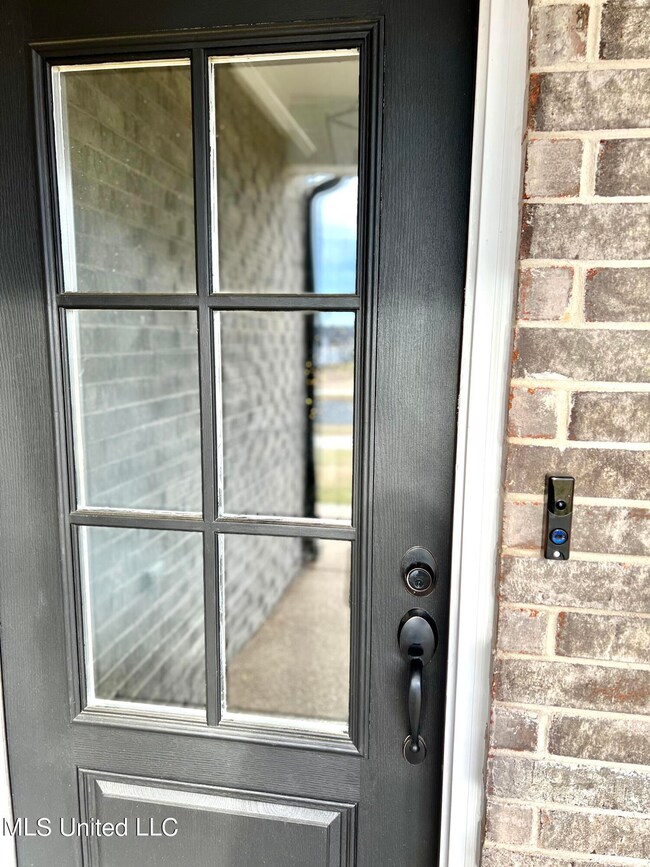
574 Wooten Cove Nesbit, MS 38651
Highlights
- Open Floorplan
- Freestanding Bathtub
- Traditional Architecture
- Oak Grove Central Elementary School Rated A-
- Vaulted Ceiling
- Main Floor Primary Bedroom
About This Home
As of February 2022This 3-BR/2-BA home is barely lived in and like new~Construction Completed September 2021 and features a split bedroom plan features separate Huge Primary Bedroom~Separate Tub and Shower~His/Hers Closets~Double Vanities~Laminate flooring in main living quarters~Blinds~Gas log Cornered Fireplace~Island in Kitchen with Dishwasher~Built-In Microwave~Eat-In Breakfast Area~Beautiful yet spacious Front Porch~Rear Patio. No need to wait to build. This home is ready to move into now! Have your family's perfect home just in time for Valentine's Day. Seller has only lived in home 3 months. This home will not last long.
Refrigerator, Washer, Dryer and TV Wall Mount does not stay.
Last Agent to Sell the Property
Crye-Leike Of TN-Collierville License #S-43322 Listed on: 01/06/2022

Last Buyer's Agent
ALICIA TEETER
Keller Williams Realty - MS
Home Details
Home Type
- Single Family
Est. Annual Taxes
- $3,769
Year Built
- Built in 2021
Lot Details
- 0.25 Acre Lot
- Lot Dimensions are 72.61x174.20
- Zoning described as General Residential
HOA Fees
- $25 Monthly HOA Fees
Parking
- 2 Car Garage
- Side Facing Garage
- Garage Door Opener
- Driveway
Home Design
- Traditional Architecture
- Brick Exterior Construction
- Slab Foundation
- Asphalt Shingled Roof
Interior Spaces
- 2,329 Sq Ft Home
- 1.5-Story Property
- Open Floorplan
- Crown Molding
- Vaulted Ceiling
- Ceiling Fan
- Recessed Lighting
- Gas Log Fireplace
- Insulated Windows
- Blinds
- Entrance Foyer
- Great Room with Fireplace
- Combination Kitchen and Living
- Breakfast Room
- Storage
- Fire and Smoke Detector
Kitchen
- Eat-In Kitchen
- Walk-In Pantry
- Built-In Electric Range
- Microwave
- Dishwasher
- Kitchen Island
- Granite Countertops
- Disposal
Flooring
- Carpet
- Laminate
- Tile
Bedrooms and Bathrooms
- 3 Bedrooms
- Primary Bedroom on Main
- Dual Closets
- Walk-In Closet
- 2 Full Bathrooms
- Double Vanity
- Freestanding Bathtub
- Soaking Tub
- Separate Shower
Laundry
- Laundry Room
- Laundry on lower level
Attic
- Attic Floors
- Finished Attic
Outdoor Features
- Patio
- Rain Gutters
- Front Porch
Schools
- Hernando Elementary And Middle School
- Hernando High School
Utilities
- Cooling System Powered By Gas
- Central Heating and Cooling System
- Gas Water Heater
- Cable TV Available
Community Details
- Association fees include management
- Winningham Estates Subdivision
- The community has rules related to covenants, conditions, and restrictions
Listing and Financial Details
- Assessor Parcel Number 2087251900010200
Ownership History
Purchase Details
Home Financials for this Owner
Home Financials are based on the most recent Mortgage that was taken out on this home.Similar Homes in Nesbit, MS
Home Values in the Area
Average Home Value in this Area
Purchase History
| Date | Type | Sale Price | Title Company |
|---|---|---|---|
| Warranty Deed | -- | None Available |
Mortgage History
| Date | Status | Loan Amount | Loan Type |
|---|---|---|---|
| Open | $319,996 | FHA |
Property History
| Date | Event | Price | Change | Sq Ft Price |
|---|---|---|---|---|
| 02/25/2022 02/25/22 | Sold | -- | -- | -- |
| 01/27/2022 01/27/22 | Pending | -- | -- | -- |
| 01/06/2022 01/06/22 | For Sale | $349,950 | -- | $150 / Sq Ft |
Tax History Compared to Growth
Tax History
| Year | Tax Paid | Tax Assessment Tax Assessment Total Assessment is a certain percentage of the fair market value that is determined by local assessors to be the total taxable value of land and additions on the property. | Land | Improvement |
|---|---|---|---|---|
| 2024 | $2,289 | $18,660 | $4,000 | $14,660 |
| 2023 | $2,289 | $18,660 | $0 | $0 |
| 2022 | $2,289 | $18,660 | $4,000 | $14,660 |
Agents Affiliated with this Home
-
Juliette Moore

Seller's Agent in 2022
Juliette Moore
Crye-Leike Of TN-Collierville
(901) 277-0476
2 in this area
107 Total Sales
-
A
Buyer's Agent in 2022
ALICIA TEETER
Keller Williams Realty - MS
Map
Source: MLS United
MLS Number: 4006019
APN: 2087251900010200
- 555 Emma Cove
- 1914 Ava Dr
- 1738 Winningham Dr
- 630 Millers Way
- 1781 Benton Dr
- 001 S Old Hwy 51
- 00 S Old Hwy 51
- 0 Old Highway 51 N Unit 4070480
- 885 Collie Dr
- 915 Collie Dr
- 894 Collie Dr
- 927 Collie Dr
- 864 Andys Way
- 932 Collie Dr
- 0 Highway 51 Unit 2319030
- 939 Collie Dr
- 896 Andys Way
- 944 Collie Dr
- 951 Collie Dr
- 956 Collie Dr
