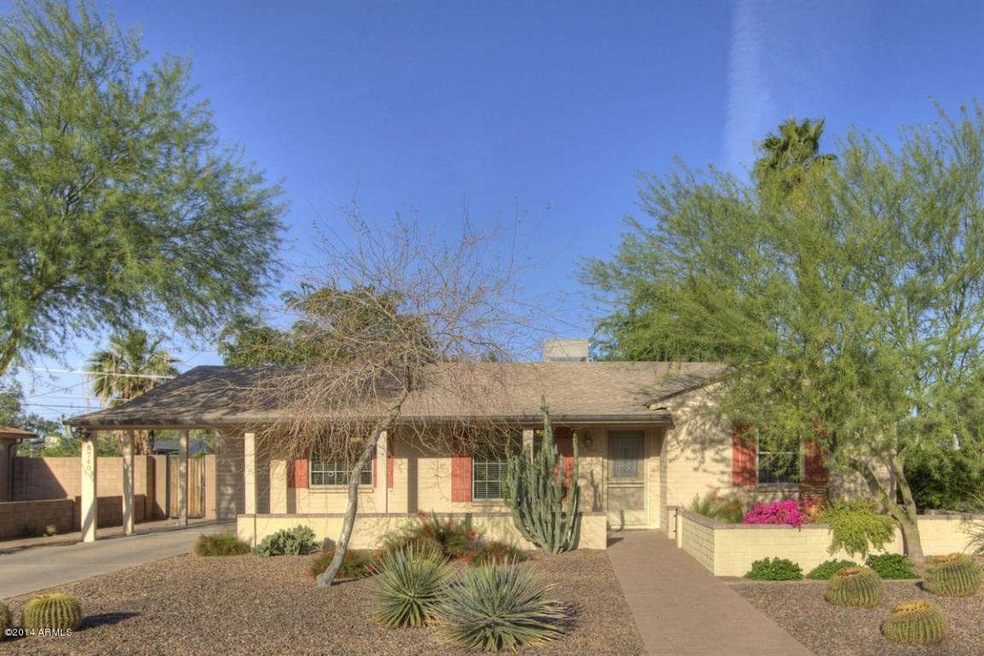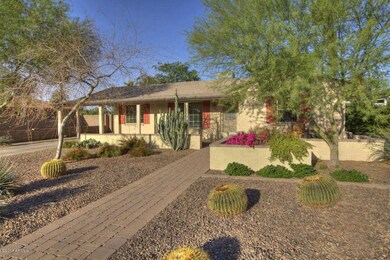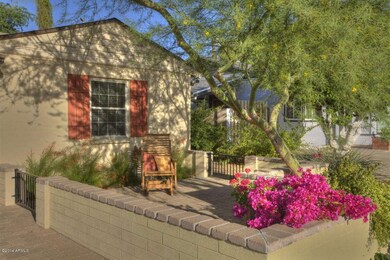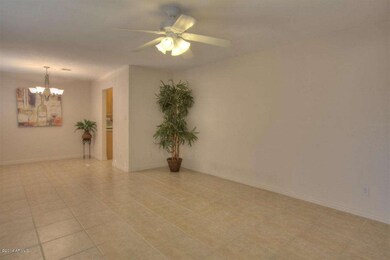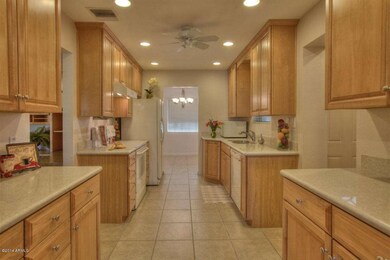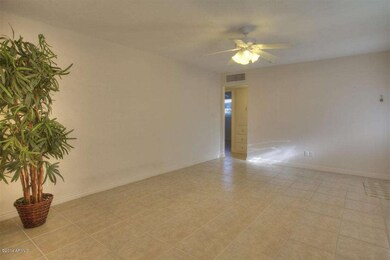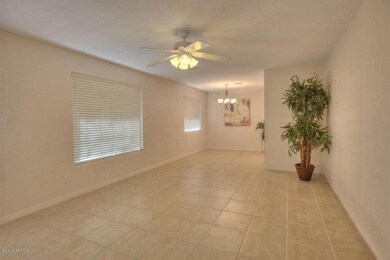
5740 N 13th St Phoenix, AZ 85014
Camelback East Village NeighborhoodHighlights
- Mountain View
- Property is near public transit
- No HOA
- Phoenix Coding Academy Rated A
- Private Yard
- Covered patio or porch
About This Home
As of July 2018Almost $100k in Upgrades Made by Owners who thought they’d Be Here Forever! This Mid-Century Charmer has the Character & Essence of its History & Central Location w/Today's Modern Conveniences! The Best of Both Worlds brought together in this Total Remodel featuring Fabulous Kitchen w/Tons of Cabinetry, Counter Space, Huge Pantry & Newer Appl. New A/C, Roof, Dual Pane Windows, Electric & Plumbing. Terrific Floor Plan Made for Entertaining w/Family Rm, Formal Liv & Din Rooms. Spacious Bdrms w/Abundant Nat’l Light; B/I Office Desk; Ceiling Fans. Ceramic Tile. Inside Laundry Rm w/Sink. Private Backyard offers Cov Patio, Pavers, Potted Plants & Luscious Landscaping while still being Low Maintenance. Inviting Front Courtyard adorns this Cheerful Home Located near Everything. Walkability Galore!
Last Agent to Sell the Property
RE/MAX Excalibur License #SA546164000 Listed on: 03/21/2014

Home Details
Home Type
- Single Family
Est. Annual Taxes
- $1,452
Year Built
- Built in 1954
Lot Details
- 6,660 Sq Ft Lot
- Desert faces the front and back of the property
- Block Wall Fence
- Front and Back Yard Sprinklers
- Sprinklers on Timer
- Private Yard
- Grass Covered Lot
Parking
- 1 Carport Space
Home Design
- Brick Exterior Construction
- Composition Roof
- Siding
Interior Spaces
- 1,538 Sq Ft Home
- 1-Story Property
- Ceiling Fan
- Double Pane Windows
- Low Emissivity Windows
- Solar Screens
- Tile Flooring
- Mountain Views
Bedrooms and Bathrooms
- 3 Bedrooms
- Remodeled Bathroom
- 2 Bathrooms
Outdoor Features
- Covered patio or porch
- Outdoor Storage
- Playground
Location
- Property is near public transit
- Property is near a bus stop
Schools
- Madison Rose Lane Elementary School
- Madison #1 Middle School
- Camelback High School
Utilities
- Refrigerated Cooling System
- Heating System Uses Natural Gas
- High Speed Internet
- Cable TV Available
Community Details
- No Home Owners Association
- Association fees include no fees
- Built by Cox Builders
- Mcadams Manor Subdivision
Listing and Financial Details
- Home warranty included in the sale of the property
- Tax Lot 12
- Assessor Parcel Number 162-04-011
Ownership History
Purchase Details
Purchase Details
Home Financials for this Owner
Home Financials are based on the most recent Mortgage that was taken out on this home.Purchase Details
Home Financials for this Owner
Home Financials are based on the most recent Mortgage that was taken out on this home.Purchase Details
Home Financials for this Owner
Home Financials are based on the most recent Mortgage that was taken out on this home.Purchase Details
Home Financials for this Owner
Home Financials are based on the most recent Mortgage that was taken out on this home.Purchase Details
Similar Homes in Phoenix, AZ
Home Values in the Area
Average Home Value in this Area
Purchase History
| Date | Type | Sale Price | Title Company |
|---|---|---|---|
| Interfamily Deed Transfer | -- | None Available | |
| Warranty Deed | $368,000 | Great American Title Agency | |
| Interfamily Deed Transfer | -- | Driggs Title Agency Inc | |
| Warranty Deed | $264,900 | Precision Title Agency Inc | |
| Warranty Deed | $194,000 | Arizona Title Agency Inc | |
| Interfamily Deed Transfer | -- | -- |
Mortgage History
| Date | Status | Loan Amount | Loan Type |
|---|---|---|---|
| Open | $101,818 | New Conventional | |
| Open | $327,000 | New Conventional | |
| Closed | $331,200 | New Conventional | |
| Previous Owner | $259,971 | FHA | |
| Previous Owner | $260,101 | FHA | |
| Previous Owner | $114,400 | New Conventional | |
| Previous Owner | $155,200 | New Conventional |
Property History
| Date | Event | Price | Change | Sq Ft Price |
|---|---|---|---|---|
| 07/06/2018 07/06/18 | Sold | $368,000 | -1.9% | $237 / Sq Ft |
| 06/07/2018 06/07/18 | Pending | -- | -- | -- |
| 05/17/2018 05/17/18 | Price Changed | $375,000 | -5.1% | $241 / Sq Ft |
| 04/19/2018 04/19/18 | Price Changed | $395,000 | -1.3% | $254 / Sq Ft |
| 04/12/2018 04/12/18 | Price Changed | $400,000 | -1.2% | $257 / Sq Ft |
| 04/04/2018 04/04/18 | For Sale | $405,000 | +52.9% | $260 / Sq Ft |
| 04/17/2014 04/17/14 | Sold | $264,900 | 0.0% | $172 / Sq Ft |
| 03/24/2014 03/24/14 | Pending | -- | -- | -- |
| 03/21/2014 03/21/14 | For Sale | $264,900 | -- | $172 / Sq Ft |
Tax History Compared to Growth
Tax History
| Year | Tax Paid | Tax Assessment Tax Assessment Total Assessment is a certain percentage of the fair market value that is determined by local assessors to be the total taxable value of land and additions on the property. | Land | Improvement |
|---|---|---|---|---|
| 2025 | $2,924 | $26,814 | -- | -- |
| 2024 | $2,839 | $25,537 | -- | -- |
| 2023 | $2,839 | $44,670 | $8,930 | $35,740 |
| 2022 | $2,748 | $34,820 | $6,960 | $27,860 |
| 2021 | $2,803 | $33,550 | $6,710 | $26,840 |
| 2020 | $2,758 | $30,030 | $6,000 | $24,030 |
| 2019 | $2,696 | $28,330 | $5,660 | $22,670 |
| 2018 | $2,625 | $25,950 | $5,190 | $20,760 |
| 2017 | $2,492 | $23,880 | $4,770 | $19,110 |
| 2016 | $1,845 | $19,450 | $3,890 | $15,560 |
| 2015 | $1,717 | $15,830 | $3,160 | $12,670 |
Agents Affiliated with this Home
-

Seller's Agent in 2018
Jim Brown
Precision Real Estate
(602) 430-0111
82 Total Sales
-
L
Buyer's Agent in 2018
Lillian Argyros
DeLex Realty
-

Seller's Agent in 2014
Beth Steil
RE/MAX
(480) 326-0969
2 in this area
58 Total Sales
Map
Source: Arizona Regional Multiple Listing Service (ARMLS)
MLS Number: 5088153
APN: 162-04-011
- 5724 N 13th Place
- 5707 N 12th Place
- 5714 N 14th St
- 1250 E Bethany Home Rd Unit 4
- 1435 E Rancho Dr
- 1400 E Bethany Home Rd Unit 11
- 5739 N 11th St
- 1101 E Bethany Home Rd Unit 1
- 6103 N 13th St
- 5550 N 12th St Unit 15
- 1431 E San Juan Ave
- 6105 N 12th Way
- 1417 E Marshall Ave
- 6116 N 12th Place Unit 7
- 6116 N 12th Place Unit 4
- 1029 E Palo Verde Dr
- 1009 E Bethany Home Rd
- 6001 N 10th Way
- 5709 N 16th St
- 1003 E Bethany Home Rd
