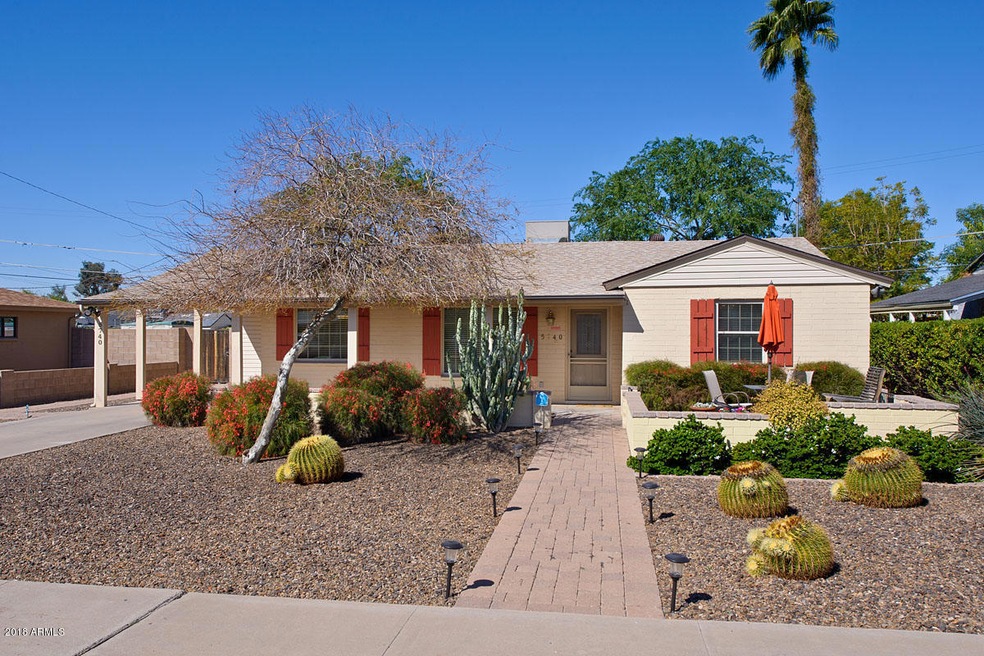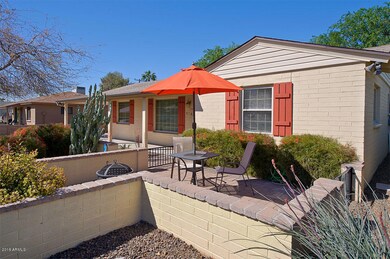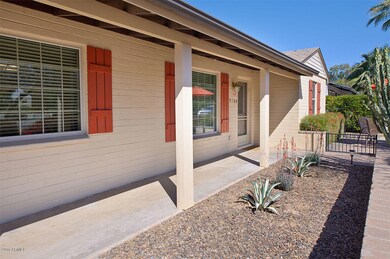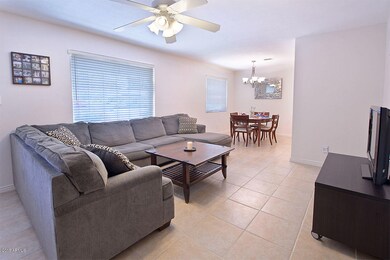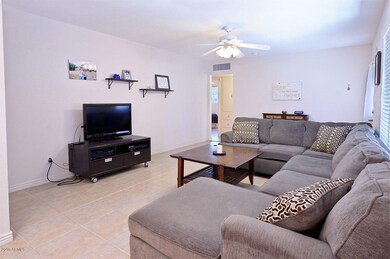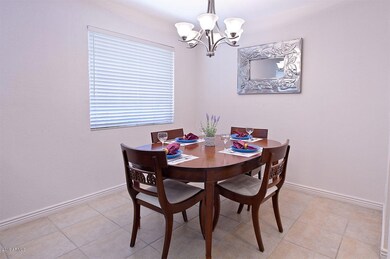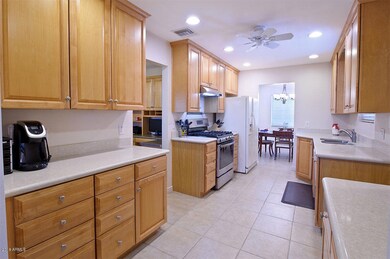
5740 N 13th St Phoenix, AZ 85014
Camelback East Village NeighborhoodHighlights
- Mountain View
- Private Yard
- Covered Patio or Porch
- Phoenix Coding Academy Rated A
- No HOA
- Double Pane Windows
About This Home
As of July 2018Reduced! Gorgeous, remodeled mid-century home in the Madison school district! This home was professionally remodeled and features a gourmet kitchen w/ample cabinetry, cultured stone counter tops, and a huge pantry, desirable floorplan that's great for entertaining w/family rm, formal liv & din rooms, and spacious bdrms. Upgrades include dual pane windows, complete electrical rewiring w/ 200w service panel, 13 seer A/C, updated plumbing, insulation & drywall. B/I office desk, barn door, ceiling fans, laundry Rm w/sink and ceramic tile throughout. Outside the home was professionally landscaped with a private backyard offering a covered patio, pavers, potted plants, lawn & luscious fauna. There's even a pavered/ gated front courtyard. Amazing location near shopping, restaurants, and schools! Hurry, this one of a kind home won't last long!
Last Agent to Sell the Property
Precision Real Estate Brokerage Phone: 602-430-0111 License #SA624618000 Listed on: 04/04/2018
Last Buyer's Agent
Lillian Argyros
DeLex Realty
Home Details
Home Type
- Single Family
Est. Annual Taxes
- $2,492
Year Built
- Built in 1954
Lot Details
- 6,660 Sq Ft Lot
- Desert faces the front and back of the property
- Block Wall Fence
- Front and Back Yard Sprinklers
- Sprinklers on Timer
- Private Yard
- Grass Covered Lot
Parking
- 1 Carport Space
Home Design
- Brick Exterior Construction
- Composition Roof
- Siding
Interior Spaces
- 1,555 Sq Ft Home
- 1-Story Property
- Ceiling Fan
- Double Pane Windows
- Low Emissivity Windows
- Solar Screens
- Tile Flooring
- Mountain Views
Bedrooms and Bathrooms
- 3 Bedrooms
- Remodeled Bathroom
- 2 Bathrooms
Outdoor Features
- Covered Patio or Porch
- Outdoor Storage
- Playground
Location
- Property is near a bus stop
Schools
- Madison Rose Lane Elementary School
- Madison #1 Middle School
- North High School
Utilities
- Refrigerated Cooling System
- Heating System Uses Natural Gas
- High Speed Internet
- Cable TV Available
Community Details
- No Home Owners Association
- Association fees include no fees
- Mcadams Manor Subdivision
Listing and Financial Details
- Tax Lot 12
- Assessor Parcel Number 162-04-011
Ownership History
Purchase Details
Purchase Details
Home Financials for this Owner
Home Financials are based on the most recent Mortgage that was taken out on this home.Purchase Details
Home Financials for this Owner
Home Financials are based on the most recent Mortgage that was taken out on this home.Purchase Details
Home Financials for this Owner
Home Financials are based on the most recent Mortgage that was taken out on this home.Purchase Details
Home Financials for this Owner
Home Financials are based on the most recent Mortgage that was taken out on this home.Purchase Details
Similar Homes in the area
Home Values in the Area
Average Home Value in this Area
Purchase History
| Date | Type | Sale Price | Title Company |
|---|---|---|---|
| Interfamily Deed Transfer | -- | None Available | |
| Warranty Deed | $368,000 | Great American Title Agency | |
| Interfamily Deed Transfer | -- | Driggs Title Agency Inc | |
| Warranty Deed | $264,900 | Precision Title Agency Inc | |
| Warranty Deed | $194,000 | Arizona Title Agency Inc | |
| Interfamily Deed Transfer | -- | -- |
Mortgage History
| Date | Status | Loan Amount | Loan Type |
|---|---|---|---|
| Open | $101,818 | New Conventional | |
| Open | $327,000 | New Conventional | |
| Closed | $331,200 | New Conventional | |
| Previous Owner | $259,971 | FHA | |
| Previous Owner | $260,101 | FHA | |
| Previous Owner | $114,400 | New Conventional | |
| Previous Owner | $155,200 | New Conventional |
Property History
| Date | Event | Price | Change | Sq Ft Price |
|---|---|---|---|---|
| 07/06/2018 07/06/18 | Sold | $368,000 | -1.9% | $237 / Sq Ft |
| 06/07/2018 06/07/18 | Pending | -- | -- | -- |
| 05/17/2018 05/17/18 | Price Changed | $375,000 | -5.1% | $241 / Sq Ft |
| 04/19/2018 04/19/18 | Price Changed | $395,000 | -1.3% | $254 / Sq Ft |
| 04/12/2018 04/12/18 | Price Changed | $400,000 | -1.2% | $257 / Sq Ft |
| 04/04/2018 04/04/18 | For Sale | $405,000 | +52.9% | $260 / Sq Ft |
| 04/17/2014 04/17/14 | Sold | $264,900 | 0.0% | $172 / Sq Ft |
| 03/24/2014 03/24/14 | Pending | -- | -- | -- |
| 03/21/2014 03/21/14 | For Sale | $264,900 | -- | $172 / Sq Ft |
Tax History Compared to Growth
Tax History
| Year | Tax Paid | Tax Assessment Tax Assessment Total Assessment is a certain percentage of the fair market value that is determined by local assessors to be the total taxable value of land and additions on the property. | Land | Improvement |
|---|---|---|---|---|
| 2025 | $2,924 | $26,814 | -- | -- |
| 2024 | $2,839 | $25,537 | -- | -- |
| 2023 | $2,839 | $44,670 | $8,930 | $35,740 |
| 2022 | $2,748 | $34,820 | $6,960 | $27,860 |
| 2021 | $2,803 | $33,550 | $6,710 | $26,840 |
| 2020 | $2,758 | $30,030 | $6,000 | $24,030 |
| 2019 | $2,696 | $28,330 | $5,660 | $22,670 |
| 2018 | $2,625 | $25,950 | $5,190 | $20,760 |
| 2017 | $2,492 | $23,880 | $4,770 | $19,110 |
| 2016 | $1,845 | $19,450 | $3,890 | $15,560 |
| 2015 | $1,717 | $15,830 | $3,160 | $12,670 |
Agents Affiliated with this Home
-
Jim Brown

Seller's Agent in 2018
Jim Brown
Precision Real Estate
(602) 430-0111
81 Total Sales
-
L
Buyer's Agent in 2018
Lillian Argyros
DeLex Realty
-
Beth Steil

Seller's Agent in 2014
Beth Steil
RE/MAX
(480) 326-0969
2 in this area
55 Total Sales
Map
Source: Arizona Regional Multiple Listing Service (ARMLS)
MLS Number: 5746612
APN: 162-04-011
- 1320 E Palo Verde Dr
- 5825 N 12th St Unit 4
- 1320 E Bethany Home Rd Unit 21
- 5502 Plan at Viridian
- 5501 Plan at Viridian
- 1435 E Rancho Dr
- 1400 E Bethany Home Rd Unit 11
- 5739 N 11th St
- 1101 E Bethany Home Rd Unit 15
- 1101 E Bethany Home Rd Unit 1
- 1431 E San Juan Ave
- 1417 E Marshall Ave
- 6116 N 12th Place Unit 4
- 1029 E Palo Verde Dr
- 5809 N 10th Place
- 1023 E Bethany Home Rd
- 6001 N 10th Way
- 5709 N 16th St
- 1003 E Bethany Home Rd
- 1201 E Rose Ln Unit 2
