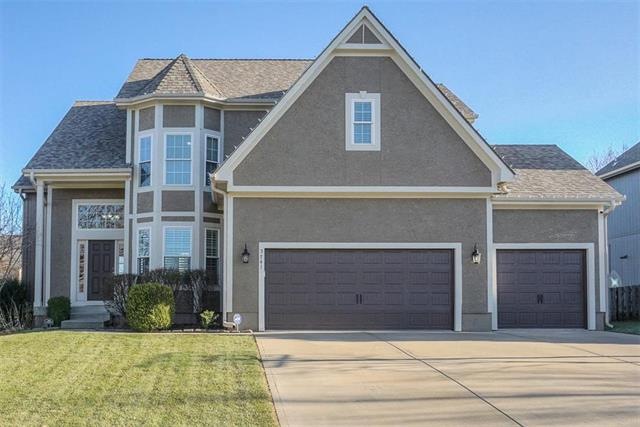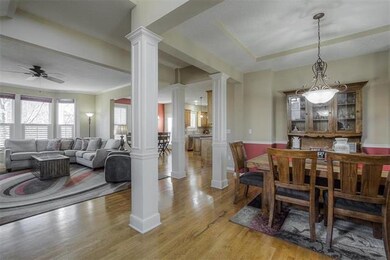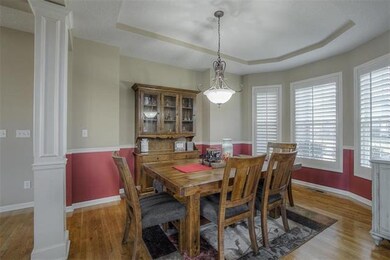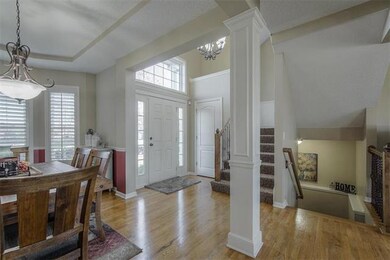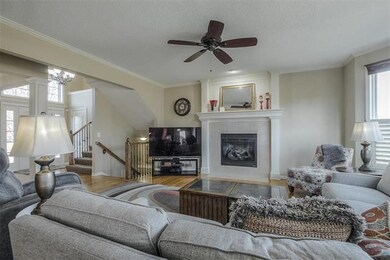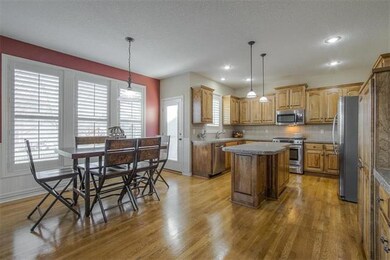
5741 Brockway St Shawnee, KS 66226
Highlights
- Vaulted Ceiling
- Traditional Architecture
- Great Room with Fireplace
- Prairie Ridge Elementary School Rated A
- Wood Flooring
- Granite Countertops
About This Home
As of February 2020Wow, this is it! So much to love about this immaculately cared for Grey Oaks home. With granite counters, stainless appliances, a newer roof, HVAC, water heater, fence and exterior paint, this home is ready for you to move right in! The back yard paver-patio complete with arbor swing is perfect for outdoor entertainment next summer. Need space? Large master with sitting area and the finished basement provides a rec room, 5th bedroom complete with bonus media/study room, and a full bath. Walk to all three schools! ADT security system stays...just needs service plan activated. Ring doorbell stays as well. Extra attic storage access through master closet.
Last Agent to Sell the Property
Real Broker, LLC License #SP00236988 Listed on: 12/06/2019

Home Details
Home Type
- Single Family
Est. Annual Taxes
- $5,002
Year Built
- Built in 2004
Lot Details
- 0.25 Acre Lot
- Cul-De-Sac
- Wood Fence
- Sprinkler System
HOA Fees
- $42 Monthly HOA Fees
Parking
- 3 Car Attached Garage
- Front Facing Garage
- Garage Door Opener
Home Design
- Traditional Architecture
- Composition Roof
Interior Spaces
- Wet Bar: Carpet, Cathedral/Vaulted Ceiling, Wood Floor, Fireplace
- Built-In Features: Carpet, Cathedral/Vaulted Ceiling, Wood Floor, Fireplace
- Vaulted Ceiling
- Ceiling Fan: Carpet, Cathedral/Vaulted Ceiling, Wood Floor, Fireplace
- Skylights
- Thermal Windows
- Shades
- Plantation Shutters
- Drapes & Rods
- Great Room with Fireplace
- Formal Dining Room
- Fire and Smoke Detector
- Laundry on main level
Kitchen
- Breakfast Room
- Gas Oven or Range
- Dishwasher
- Kitchen Island
- Granite Countertops
- Laminate Countertops
- Disposal
Flooring
- Wood
- Wall to Wall Carpet
- Linoleum
- Laminate
- Stone
- Ceramic Tile
- Luxury Vinyl Plank Tile
- Luxury Vinyl Tile
Bedrooms and Bathrooms
- 5 Bedrooms
- Cedar Closet: Carpet, Cathedral/Vaulted Ceiling, Wood Floor, Fireplace
- Walk-In Closet: Carpet, Cathedral/Vaulted Ceiling, Wood Floor, Fireplace
- Double Vanity
- Carpet
Finished Basement
- Basement Fills Entire Space Under The House
- Sump Pump
Outdoor Features
- Enclosed patio or porch
- Playground
Schools
- Clear Creek Elementary School
- Mill Valley High School
Additional Features
- City Lot
- Forced Air Heating and Cooling System
Listing and Financial Details
- Exclusions: See Disclosure
- Assessor Parcel Number Qp14380000-0030
Community Details
Overview
- Association fees include trash pick up
- Grey Oaks Country Meadows Subdivision
Recreation
- Community Pool
Ownership History
Purchase Details
Home Financials for this Owner
Home Financials are based on the most recent Mortgage that was taken out on this home.Similar Homes in Shawnee, KS
Home Values in the Area
Average Home Value in this Area
Purchase History
| Date | Type | Sale Price | Title Company |
|---|---|---|---|
| Warranty Deed | -- | First United Title Agcy Llc |
Mortgage History
| Date | Status | Loan Amount | Loan Type |
|---|---|---|---|
| Open | $296,000 | New Conventional | |
| Closed | $351,500 | New Conventional | |
| Previous Owner | $30,000 | Credit Line Revolving | |
| Previous Owner | $274,437 | FHA |
Property History
| Date | Event | Price | Change | Sq Ft Price |
|---|---|---|---|---|
| 02/06/2020 02/06/20 | Sold | -- | -- | -- |
| 12/08/2019 12/08/19 | Pending | -- | -- | -- |
| 12/06/2019 12/06/19 | For Sale | $370,000 | +29.8% | $124 / Sq Ft |
| 05/24/2013 05/24/13 | Sold | -- | -- | -- |
| 02/26/2013 02/26/13 | Pending | -- | -- | -- |
| 02/15/2013 02/15/13 | For Sale | $285,000 | -- | $123 / Sq Ft |
Tax History Compared to Growth
Tax History
| Year | Tax Paid | Tax Assessment Tax Assessment Total Assessment is a certain percentage of the fair market value that is determined by local assessors to be the total taxable value of land and additions on the property. | Land | Improvement |
|---|---|---|---|---|
| 2024 | $6,674 | $57,235 | $9,829 | $47,406 |
| 2023 | $6,386 | $54,280 | $9,358 | $44,922 |
| 2022 | $6,144 | $51,164 | $8,913 | $42,251 |
| 2021 | $5,427 | $43,493 | $8,099 | $35,394 |
| 2020 | $5,293 | $42,032 | $8,099 | $33,933 |
| 2019 | $5,370 | $42,033 | $7,366 | $34,667 |
| 2018 | $4,896 | $38,790 | $6,698 | $32,092 |
| 2017 | $5,085 | $38,479 | $5,819 | $32,660 |
| 2016 | $4,870 | $36,398 | $5,819 | $30,579 |
| 2015 | $4,790 | $35,144 | $5,819 | $29,325 |
| 2013 | -- | $30,694 | $5,819 | $24,875 |
Agents Affiliated with this Home
-

Seller's Agent in 2020
Kramer Group
Real Broker, LLC
(913) 568-3527
14 in this area
112 Total Sales
-
N
Buyer's Agent in 2020
Non MLS
Non-MLS Office
(913) 661-1600
42 in this area
7,729 Total Sales
-
R
Seller's Agent in 2013
Rhyne Gamble
Keller Williams Realty Partners Inc.
-
T
Buyer's Agent in 2013
Tonya Gamble
Keller Williams Realty Partners Inc.
Map
Source: Heartland MLS
MLS Number: 2199436
APN: QP14380000-0030
- 5726 Payne St
- 5722 Payne St
- 22112 W 59th St
- 5827 Roundtree St
- 22122 W 58th St
- 22102 W 57th Terrace
- 5604 Payne St
- 22404 W 58th Terrace
- 23818 Clearcreek Pkwy
- 21710 W 60th St
- 21242 W 56th St
- 6034 Marion St
- 5231 Chouteau St
- 22405 W 52nd Terrace
- 5405 Lakecrest Dr
- 21509 W 52nd St
- 6352 Noble St
- 6043 Theden St
- 22030 W 51st Terrace
- 0 Kansas 7
