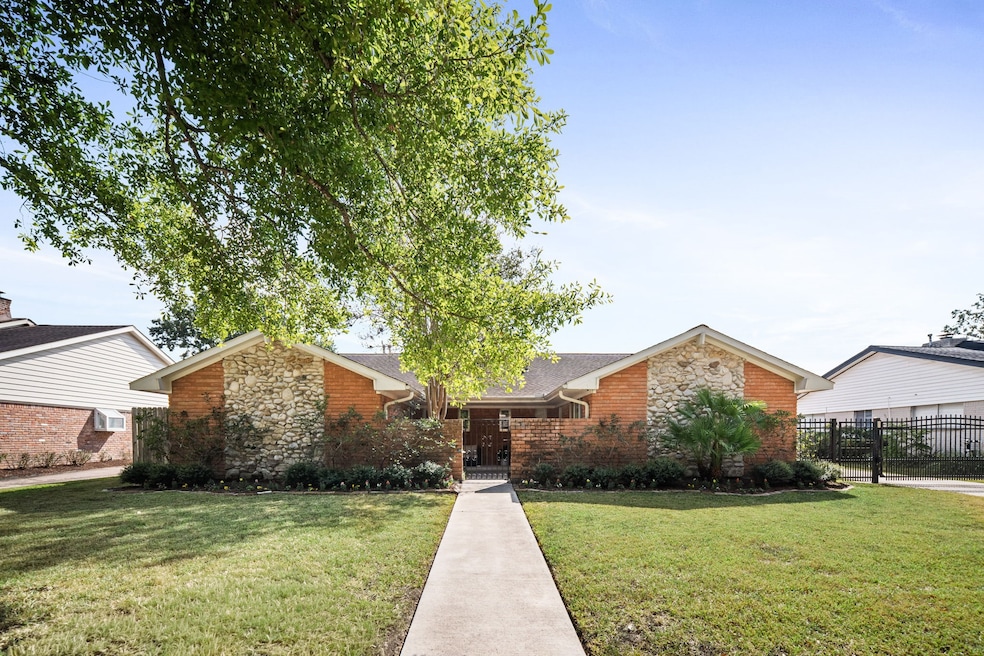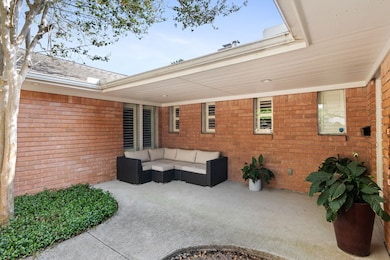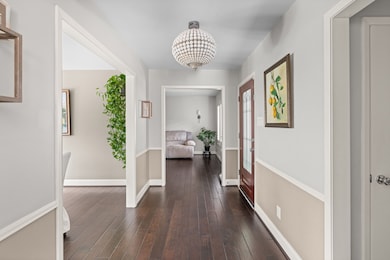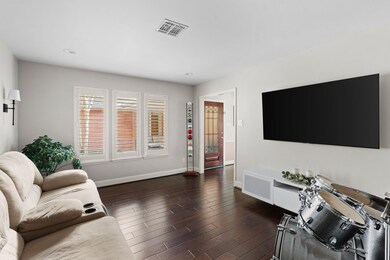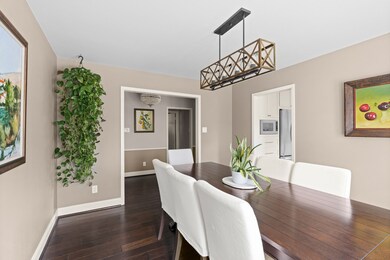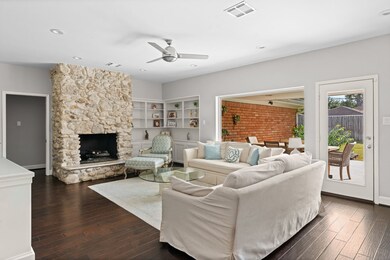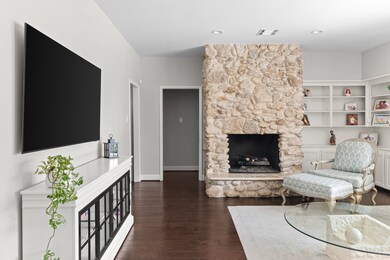5743 Jason St Houston, TX 77096
Meyerland Area NeighborhoodEstimated payment $4,610/month
Highlights
- Deck
- Vaulted Ceiling
- Wood Flooring
- Bellaire High School Rated A
- Traditional Architecture
- Marble Countertops
About This Home
Don't miss this beautifully updated 4-bedroom home in Meyerland. No flooding history and NOT located in the 100-year flood plain! Great floorplan that includes gracious formals, large family room with vaulted ceiling and stone fireplace which is open to the chef's kitchen and breakfast room, all with lovely views of the generous backyard, spacious primary suite with updated bath plus 3 secondary bedrooms and excellent storage options. The home is filled with natural light. The backyard features a large patio with a retractable awning, perfect for entertaining outdoors. Come see this well-maintained home for yourself!
Listing Agent
Compass RE Texas, LLC - Houston License #0471824 Listed on: 11/06/2025

Open House Schedule
-
Sunday, November 16, 20252:00 to 4:00 pm11/16/2025 2:00:00 PM +00:0011/16/2025 4:00:00 PM +00:00Add to Calendar
Home Details
Home Type
- Single Family
Est. Annual Taxes
- $12,087
Year Built
- Built in 1966
Lot Details
- 9,085 Sq Ft Lot
- North Facing Home
- Back Yard Fenced
- Sprinkler System
HOA Fees
- $46 Monthly HOA Fees
Parking
- 2 Car Detached Garage
- Garage Door Opener
- Electric Gate
Home Design
- Traditional Architecture
- Brick Exterior Construction
- Slab Foundation
- Composition Roof
- Cement Siding
- Stone Siding
Interior Spaces
- 2,467 Sq Ft Home
- 1-Story Property
- Crown Molding
- Vaulted Ceiling
- Ceiling Fan
- Wood Burning Fireplace
- Gas Log Fireplace
- Window Treatments
- Insulated Doors
- Formal Entry
- Family Room Off Kitchen
- Living Room
- Breakfast Room
- Dining Room
- Home Office
- Utility Room
- Washer and Gas Dryer Hookup
Kitchen
- Breakfast Bar
- Double Oven
- Gas Cooktop
- Microwave
- Dishwasher
- Marble Countertops
- Granite Countertops
- Disposal
Flooring
- Wood
- Stone
- Tile
Bedrooms and Bathrooms
- 4 Bedrooms
- Double Vanity
- Bathtub with Shower
- Separate Shower
Home Security
- Security System Owned
- Fire and Smoke Detector
Eco-Friendly Details
- ENERGY STAR Qualified Appliances
- Energy-Efficient Windows with Low Emissivity
- Energy-Efficient Lighting
- Energy-Efficient Insulation
- Energy-Efficient Doors
- Energy-Efficient Thermostat
- Ventilation
Outdoor Features
- Deck
- Patio
Schools
- Herod Elementary School
- Fondren Middle School
- Bellaire High School
Utilities
- Central Heating and Cooling System
- Heating System Uses Gas
- Programmable Thermostat
Community Details
- Mcia Association, Phone Number (713) 729-2167
- Meyerland 10 Subdivision
Map
Home Values in the Area
Average Home Value in this Area
Tax History
| Year | Tax Paid | Tax Assessment Tax Assessment Total Assessment is a certain percentage of the fair market value that is determined by local assessors to be the total taxable value of land and additions on the property. | Land | Improvement |
|---|---|---|---|---|
| 2025 | $7,960 | $577,696 | $288,880 | $288,816 |
| 2024 | $7,960 | $526,494 | $288,880 | $237,614 |
| 2023 | $7,960 | $555,308 | $288,880 | $266,428 |
| 2022 | $10,847 | $492,609 | $288,880 | $203,729 |
| 2021 | $10,583 | $454,091 | $270,825 | $183,266 |
| 2020 | $10,996 | $454,091 | $270,825 | $183,266 |
| 2019 | $11,491 | $454,091 | $270,825 | $183,266 |
| 2018 | $7,119 | $364,774 | $270,825 | $93,949 |
| 2017 | $9,224 | $364,774 | $270,825 | $93,949 |
| 2016 | $8,464 | $364,774 | $270,825 | $93,949 |
| 2015 | $5,539 | $364,774 | $270,825 | $93,949 |
| 2014 | $5,539 | $276,639 | $162,495 | $114,144 |
Property History
| Date | Event | Price | List to Sale | Price per Sq Ft | Prior Sale |
|---|---|---|---|---|---|
| 11/06/2025 11/06/25 | For Sale | $675,000 | +37.8% | $274 / Sq Ft | |
| 02/09/2018 02/09/18 | Sold | -- | -- | -- | View Prior Sale |
| 01/10/2018 01/10/18 | Pending | -- | -- | -- | |
| 11/01/2017 11/01/17 | For Sale | $489,900 | -- | $199 / Sq Ft |
Purchase History
| Date | Type | Sale Price | Title Company |
|---|---|---|---|
| Vendors Lien | -- | Chicago Title | |
| Vendors Lien | -- | Chicago Title Insurance Co |
Mortgage History
| Date | Status | Loan Amount | Loan Type |
|---|---|---|---|
| Open | $312,000 | New Conventional | |
| Previous Owner | $236,385 | New Conventional |
Source: Houston Association of REALTORS®
MLS Number: 95234234
APN: 0953880000004
- 5731 Grape St
- 5706 Ariel St
- 5634 Jason St
- 9022 Quebec Dr
- 9014 Dunlap St
- 9030 Quebec Dr
- 5722 Cheltenham Dr
- 5734 N Braeswood Blvd
- 9011 Landsdowne Dr
- 5615 Indigo St
- 5531 Jason St
- 5905 Darnell St
- 5619 Darnell St
- 5714 N Braeswood Blvd
- 5531 Grape St
- 5914 Darnell St
- 5518 Jason St
- 5523 Kuldell Dr
- 5615 Beechnut St
- 5905 Beechnut St
- 5822 Grape St
- 5900 N Braeswood Blvd Unit 134
- 5900 N Braeswood Blvd Unit 207
- 5900 N Braeswood Blvd Unit 237
- 5900 N Braeswood Blvd Unit 239
- 5900 N Braeswood Blvd Unit 167
- 5900 N Braeswood Blvd Unit 250
- 5900 N Braeswood Blvd Unit 254
- 5900 N Braeswood Blvd Unit 226
- 5900 N Braeswood Blvd Unit 203
- 5900 N Braeswood Blvd Unit 156
- 5900 N Braeswood Blvd Unit 228
- 5900 N Braeswood Blvd Unit 258
- 5900 N Braeswood Blvd Unit 245
- 5818 Carew St
- 5607 Braesvalley Dr
- 5908 Beechnut St
- 5474 Imogene St
- 5474 Jackwood St
- 9406 Glenfield Ct
