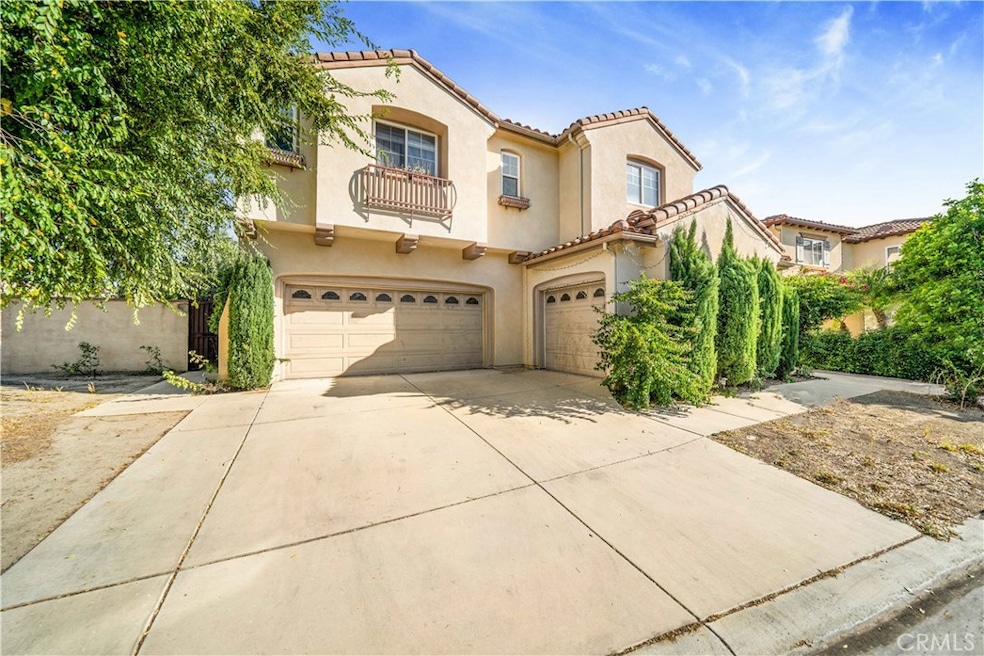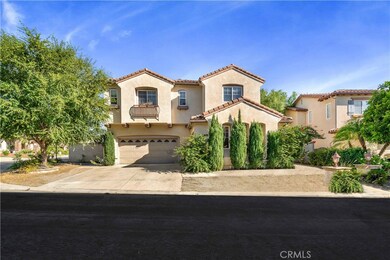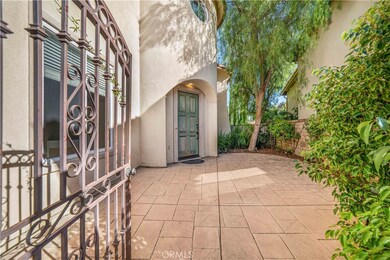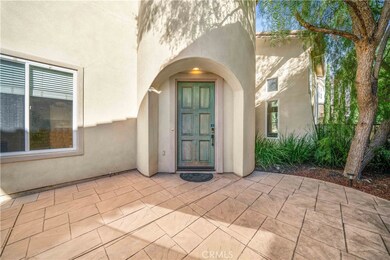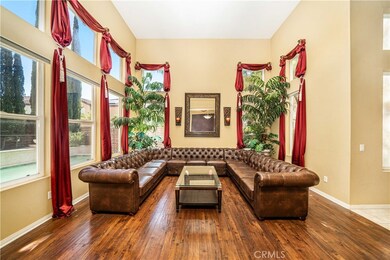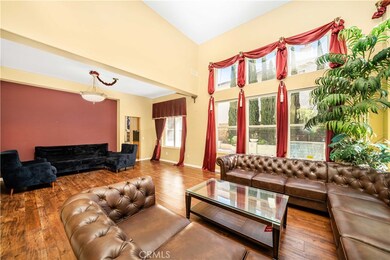
5744 Indian Pointe Dr Simi Valley, CA 93063
East Simi Valley NeighborhoodHighlights
- Lap Pool
- Primary Bedroom Suite
- Mountain View
- White Oak Elementary School Rated A-
- Open Floorplan
- Contemporary Architecture
About This Home
As of February 2024LOCATION! LOCATION! LOCATION! Modern Spanish-style abode in Simi Valley's prestigious Montaire Planned Unit Community (adjacent White Cloud Estates / Silverthorne). Park either in the large driveway or expansive 3-car garage. Head up the paved pathway adorned with stunning bougainvillea and evergreen to the "gated" front patio, revealing a stunning, teal-painted front door. A circular chandeliered foyer leads to a large living and dining area with chandeliers, recessed lighting, and huge windows abound with natural light. From the front door or 3-car garage, a hallway leads to a nicely sized office/den area equipped with a ceramic-tiled counter-and-floored half-common bath and a master bedroom with large windows (for natural light), recessed lighting, and a ceramic-tiled counter-and-floored full bath. Up the dark mahogany-wooden laminated floored stairs, around the luscious, carpeted landing lies another den/office, a large walk-in storage room with recessed lighting. Also featured upstairs are 2 large bedrooms connected by ceramic-tiled countered and floored Jack-and-Jill full bath and 2 large master bedrooms (full master bathrooms with ceramic-tiled counters and porcelain-tiled floors and dual-sinks). Open the double French doors to the largest of the masters maintaining his/her closets, separated by makeup vanity, bathroom with large sitting shower, large, jetted Jacuzzi tub, and 2 separate sinks/vanities. The roomy upstairs laundry room has countless cabinets and storage space. Comb through the walk-in pantry, pass the granite countered/backsplash kitchen, a large granite island with a stainless-steel sink, built-in conventional ovens, and a microwave. The large dark mahogany-wooden laminated and travertine-like porcelain tiled family room maintains plantain shutters, a built-in television stand, and a gas-fueled fireplace. The backyard is an entertainers' delight, with a lap pool, built-in caste molding, and a spacious area for a jetted-hot tub/jacuzzi and gazebo. Enjoy entertaining stomachs with the property's integrated stainless-steel Bar-B-Que on natural stone. There's too much to list about this property. Don’t wait until it’s too late! Make an appointment today! *** Buyer(s) and their agent(s), broker(s), partner(s), representative(s), and advisor(s) are to satisfy themselves with the accuracy of the information provided, which includes but is not limited to, square footage, room count, permits, plans, or all other features. ***
Last Agent to Sell the Property
Remax Masters License #01836294 Listed on: 08/16/2023

Co-Listed By
Jerry Chen
RE/MAX MASTERS REALTY License #01759021
Home Details
Home Type
- Single Family
Est. Annual Taxes
- $11,889
Year Built
- Built in 2001
Lot Details
- 7,831 Sq Ft Lot
- Landscaped
- Corner Lot
- Paved or Partially Paved Lot
- Private Yard
- Lawn
- Back and Front Yard
- Density is up to 1 Unit/Acre
- Property is zoned RMOD-7.0
HOA Fees
- $150 Monthly HOA Fees
Parking
- 3 Car Attached Garage
- 2 Open Parking Spaces
- Parking Available
- Combination Of Materials Used In The Driveway
Property Views
- Mountain
- Neighborhood
Home Design
- Contemporary Architecture
- Modern Architecture
- Spanish Architecture
- Cosmetic Repairs Needed
- Planned Development
- Slab Foundation
- Copper Plumbing
Interior Spaces
- 4,091 Sq Ft Home
- 2-Story Property
- Open Floorplan
- Built-In Features
- Ceiling Fan
- Recessed Lighting
- Formal Entry
- Family Room with Fireplace
- Family Room Off Kitchen
- Living Room
- Formal Dining Room
- Home Office
- Bonus Room
- Storage
- Utility Room
Kitchen
- Open to Family Room
- Breakfast Bar
- Walk-In Pantry
- <<doubleOvenToken>>
- Range Hood
- Kitchen Island
- Granite Countertops
- Ceramic Countertops
Flooring
- Wood
- Carpet
- Laminate
- Tile
Bedrooms and Bathrooms
- 4 Bedrooms | 1 Primary Bedroom on Main
- Primary Bedroom Suite
- Double Master Bedroom
- Walk-In Closet
- Dressing Area
- Jack-and-Jill Bathroom
- Bathroom on Main Level
- Tile Bathroom Countertop
- Makeup or Vanity Space
- Bidet
- Dual Sinks
- Dual Vanity Sinks in Primary Bathroom
- Private Water Closet
- <<bathWSpaHydroMassageTubToken>>
- <<tubWithShowerToken>>
- Separate Shower
- Exhaust Fan In Bathroom
- Linen Closet In Bathroom
Laundry
- Laundry Room
- Laundry on upper level
- Gas And Electric Dryer Hookup
Home Security
- Carbon Monoxide Detectors
- Fire and Smoke Detector
Pool
- Lap Pool
- In Ground Pool
Outdoor Features
- Open Patio
- Exterior Lighting
- Outdoor Storage
- Outdoor Grill
- Rain Gutters
- Front Porch
Location
- Suburban Location
Schools
- White Oak Elementary School
- Valley View Middle School
- Simi High School
Utilities
- Forced Air Heating and Cooling System
- Source of electricity is unknown
- Natural Gas Connected
- Gas Water Heater
- Septic Type Unknown
Listing and Financial Details
- Tax Lot 53
- Tax Tract Number 480800
- Assessor Parcel Number 6280311205
Community Details
Overview
- Montaire Community HOA, Phone Number (818) 225-9191
- Ross Morgan & Co., Inc. HOA
- Maintained Community
- Foothills
- Mountainous Community
Recreation
- Park
- Bike Trail
Security
- Security Service
- Resident Manager or Management On Site
Ownership History
Purchase Details
Home Financials for this Owner
Home Financials are based on the most recent Mortgage that was taken out on this home.Purchase Details
Home Financials for this Owner
Home Financials are based on the most recent Mortgage that was taken out on this home.Purchase Details
Home Financials for this Owner
Home Financials are based on the most recent Mortgage that was taken out on this home.Purchase Details
Purchase Details
Home Financials for this Owner
Home Financials are based on the most recent Mortgage that was taken out on this home.Purchase Details
Home Financials for this Owner
Home Financials are based on the most recent Mortgage that was taken out on this home.Similar Homes in Simi Valley, CA
Home Values in the Area
Average Home Value in this Area
Purchase History
| Date | Type | Sale Price | Title Company |
|---|---|---|---|
| Grant Deed | $1,160,000 | Chicago Title | |
| Grant Deed | $920,000 | Fidelity National Title Co | |
| Grant Deed | $839,000 | Equity Title Company | |
| Interfamily Deed Transfer | -- | Equity Title Company | |
| Interfamily Deed Transfer | -- | Lawyers Title Company | |
| Grant Deed | $499,000 | Lawyers Title Company |
Mortgage History
| Date | Status | Loan Amount | Loan Type |
|---|---|---|---|
| Open | $928,000 | New Conventional | |
| Previous Owner | $713,000 | New Conventional | |
| Previous Owner | $590,000 | New Conventional | |
| Previous Owner | $603,750 | New Conventional | |
| Previous Owner | $417,000 | New Conventional | |
| Previous Owner | $385,000 | New Conventional | |
| Previous Owner | $417,000 | Purchase Money Mortgage | |
| Previous Owner | $50,000 | Credit Line Revolving | |
| Previous Owner | $424,000 | Unknown | |
| Previous Owner | $424,000 | No Value Available | |
| Closed | $178,000 | No Value Available |
Property History
| Date | Event | Price | Change | Sq Ft Price |
|---|---|---|---|---|
| 02/27/2024 02/27/24 | Sold | $1,160,000 | -3.3% | $284 / Sq Ft |
| 01/11/2024 01/11/24 | Pending | -- | -- | -- |
| 10/10/2023 10/10/23 | Price Changed | $1,199,900 | -7.7% | $293 / Sq Ft |
| 08/16/2023 08/16/23 | For Sale | $1,299,900 | +41.3% | $318 / Sq Ft |
| 05/07/2019 05/07/19 | Sold | $920,000 | 0.0% | $225 / Sq Ft |
| 04/07/2019 04/07/19 | Pending | -- | -- | -- |
| 01/08/2019 01/08/19 | For Sale | $920,000 | +9.7% | $225 / Sq Ft |
| 05/13/2016 05/13/16 | Sold | $839,000 | 0.0% | $205 / Sq Ft |
| 05/13/2016 05/13/16 | Sold | $839,000 | 0.0% | $205 / Sq Ft |
| 05/01/2016 05/01/16 | Pending | -- | -- | -- |
| 04/13/2016 04/13/16 | Pending | -- | -- | -- |
| 06/04/2015 06/04/15 | For Sale | $839,000 | -6.5% | $205 / Sq Ft |
| 05/18/2015 05/18/15 | For Sale | $897,000 | -- | $219 / Sq Ft |
Tax History Compared to Growth
Tax History
| Year | Tax Paid | Tax Assessment Tax Assessment Total Assessment is a certain percentage of the fair market value that is determined by local assessors to be the total taxable value of land and additions on the property. | Land | Improvement |
|---|---|---|---|---|
| 2024 | $11,889 | $1,006,151 | $654,001 | $352,150 |
| 2023 | $11,186 | $986,423 | $641,177 | $345,246 |
| 2022 | $11,190 | $967,082 | $628,605 | $338,477 |
| 2021 | $11,153 | $948,120 | $616,279 | $331,841 |
| 2020 | $10,951 | $938,400 | $609,960 | $328,440 |
| 2019 | $10,067 | $890,352 | $578,888 | $311,464 |
| 2018 | $10,009 | $872,895 | $567,538 | $305,357 |
| 2017 | $9,806 | $855,780 | $556,410 | $299,370 |
| 2016 | $7,626 | $668,762 | $249,077 | $419,685 |
| 2015 | $7,480 | $658,719 | $245,337 | $413,382 |
| 2014 | $7,391 | $645,818 | $240,532 | $405,286 |
Agents Affiliated with this Home
-
Alexander Romero

Seller's Agent in 2024
Alexander Romero
RE/MAX
(626) 388-8636
1 in this area
20 Total Sales
-
J
Seller Co-Listing Agent in 2024
Jerry Chen
RE/MAX
-
Ed Rosenberg
E
Buyer's Agent in 2024
Ed Rosenberg
Premier Realty Associates
(805) 416-4744
5 in this area
17 Total Sales
-
A
Seller's Agent in 2019
Anthony Boulos
Century 21 Hilltop
-
L
Seller's Agent in 2016
Lance Court
Progressive Real Estate Service
-
S
Buyer's Agent in 2016
Samir Rafeh
Century 21 Hilltop
Map
Source: California Regional Multiple Listing Service (CRMLS)
MLS Number: DW23150250
APN: 628-0-311-205
- 2934 Chippewa Ave
- 2635 Sunshine Valley Ct
- 5813 Cochran St
- 3085 Klamath Ave
- 5837 Cochran St
- 6004 Rothko Ln
- 2451 Manet Ln
- 6058 Nevelson Ln
- 5888 E Marlies Ave
- 2331 Welcome Ct
- 25 Chivo
- 26 Chivo
- 27 Chivo
- 28 Chivo
- 62 Las Lljas Canyon Rd
- 125 Fern Dr
- 0 American Cut Off (Apn 649-0-020-010) Rd Unit SR25060657
- 0 Chatsworth Unit SR24085371
- 2368 Archwood Ln Unit 26
- 2352 Archwood Ln Unit 50
