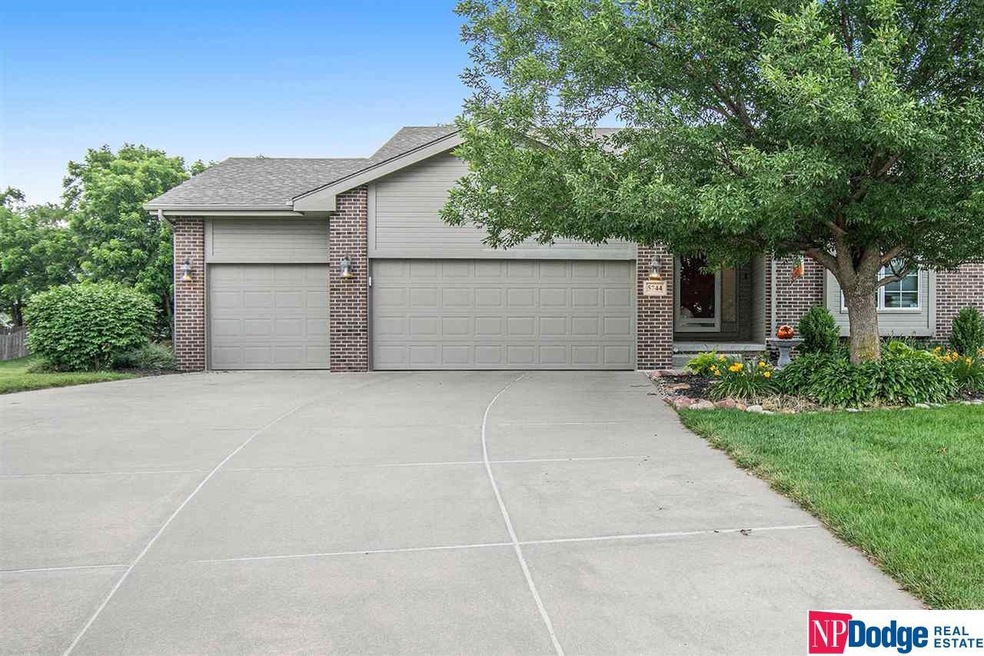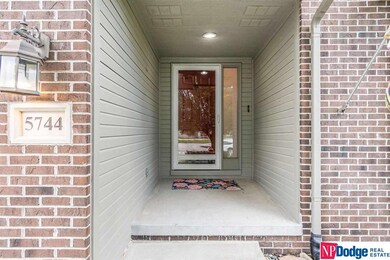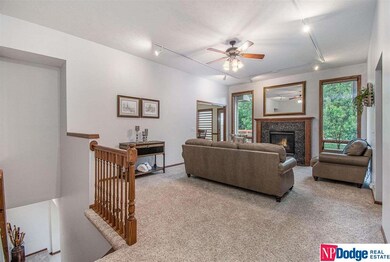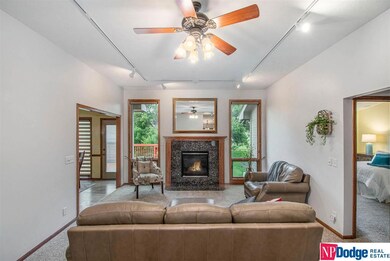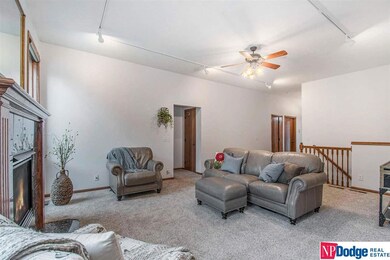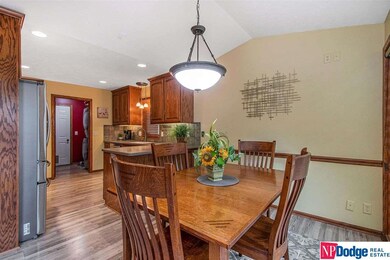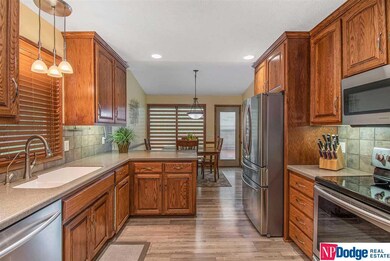
Estimated Value: $352,000 - $422,000
Highlights
- Second Kitchen
- Spa
- Ranch Style House
- Bennington High School Rated A-
- Deck
- Wood Flooring
About This Home
As of August 2021Beautiful South facing Townhome located in Stone Creek. Seldom do these Townhomes come on the market. What's even more rare is the 3 CAR GARAGE with a wonderful storage loft. The comfortable main floor living space includes a living room with fireplace, bright & delightful Kitchen w/ gorgeous cabinetry, solid surfaces, stainless appliances & new flooring. Off the kitchen is a convenient main floor laundry with a nice stackable washer/dryer combo that stay. Primary bedroom has a generous bath suite that includes a tub, hard surfaces, double vanity, shower & walk-in closet. You will love the functionality of the basement, which includes a rec rm, large in-home office, & nice workshop with a counter, sink & air compressor line. Enjoy morning coffee or evening BBQs on the oversized deck that overlooks the quiet, nicely landscaped yard backing to walking trail. Quick access to the Stone Creek Golf Course. $90 month HOA covers lawncare, snow removal & exterior painting every 7 yrs.
Last Agent to Sell the Property
NP Dodge RE Sales Inc 148Dodge Brokerage Phone: 402-681-1576 License #0873486 Listed on: 06/24/2021

Co-Listed By
NP Dodge RE Sales Inc 148Dodge Brokerage Phone: 402-681-1576 License #20040726
Townhouse Details
Home Type
- Townhome
Est. Annual Taxes
- $5,629
Year Built
- Built in 2004
Lot Details
- Lot Dimensions are 181 x 65
- Cul-De-Sac
- Lot includes common area
- Sprinkler System
HOA Fees
- $8 Monthly HOA Fees
Parking
- 3 Car Attached Garage
Home Design
- Ranch Style House
- Traditional Architecture
- Brick Exterior Construction
- Composition Roof
- Concrete Perimeter Foundation
- Hardboard
Interior Spaces
- Ceiling height of 9 feet or more
- Ceiling Fan
- Gas Log Fireplace
- Window Treatments
- Living Room with Fireplace
- Dining Area
- Basement
Kitchen
- Second Kitchen
- Oven
- Microwave
- Dishwasher
- Disposal
Flooring
- Wood
- Wall to Wall Carpet
- Laminate
- Ceramic Tile
Bedrooms and Bathrooms
- 2 Bedrooms
- Walk-In Closet
- Dual Sinks
- Whirlpool Bathtub
- Shower Only
- Spa Bath
Laundry
- Dryer
- Washer
Outdoor Features
- Spa
- Balcony
- Deck
Schools
- Anchor Pointe Elementary School
- Bennington Middle School
- Bennington High School
Utilities
- Forced Air Heating and Cooling System
- Heating System Uses Gas
- Septic Tank
- Cable TV Available
Community Details
- Association fees include exterior maintenance, ground maintenance, snow removal
- Stone Creek HOA
- Stone Creek Subdivision
Listing and Financial Details
- Assessor Parcel Number 2247010830
- Tax Block 57
Ownership History
Purchase Details
Home Financials for this Owner
Home Financials are based on the most recent Mortgage that was taken out on this home.Purchase Details
Home Financials for this Owner
Home Financials are based on the most recent Mortgage that was taken out on this home.Purchase Details
Home Financials for this Owner
Home Financials are based on the most recent Mortgage that was taken out on this home.Purchase Details
Purchase Details
Similar Homes in Omaha, NE
Home Values in the Area
Average Home Value in this Area
Purchase History
| Date | Buyer | Sale Price | Title Company |
|---|---|---|---|
| Fredrickson Linda Lea | $335,000 | Ambassador Title Services | |
| Beauvais Kevin J | $205,000 | Nebraska Land Title & Abstra | |
| The Matthew J And Beverly G Gurnon Revoc | -- | None Available | |
| Gurnon Matthew J | -- | None Available | |
| Gurnon Matthew J | -- | None Available | |
| Gurnon Matthew J | -- | None Available | |
| Gurnon Matthew J | $190,000 | -- |
Mortgage History
| Date | Status | Borrower | Loan Amount |
|---|---|---|---|
| Open | Fredrickson Linda Lea | $260,000 | |
| Previous Owner | Beauvais Kevin J | $46,900 | |
| Previous Owner | Beauvais Kevin J | $164,000 | |
| Previous Owner | Gurnon Matthew J | $120,500 |
Property History
| Date | Event | Price | Change | Sq Ft Price |
|---|---|---|---|---|
| 08/13/2021 08/13/21 | Sold | $335,000 | +9.8% | $137 / Sq Ft |
| 07/02/2021 07/02/21 | Pending | -- | -- | -- |
| 06/24/2021 06/24/21 | For Sale | $305,000 | +48.8% | $125 / Sq Ft |
| 08/28/2015 08/28/15 | Sold | $205,000 | -1.9% | $86 / Sq Ft |
| 07/16/2015 07/16/15 | Pending | -- | -- | -- |
| 07/08/2015 07/08/15 | For Sale | $209,000 | -- | $88 / Sq Ft |
Tax History Compared to Growth
Tax History
| Year | Tax Paid | Tax Assessment Tax Assessment Total Assessment is a certain percentage of the fair market value that is determined by local assessors to be the total taxable value of land and additions on the property. | Land | Improvement |
|---|---|---|---|---|
| 2023 | $6,829 | $290,600 | $47,600 | $243,000 |
| 2022 | $6,260 | $247,200 | $47,600 | $199,600 |
| 2021 | $5,592 | $218,300 | $47,600 | $170,700 |
| 2020 | $5,629 | $218,300 | $47,600 | $170,700 |
| 2019 | $5,532 | $218,300 | $47,600 | $170,700 |
| 2018 | $4,770 | $181,000 | $47,600 | $133,400 |
| 2017 | $4,658 | $181,000 | $47,600 | $133,400 |
| 2016 | $4,658 | $169,600 | $21,000 | $148,600 |
| 2015 | $4,637 | $169,600 | $21,000 | $148,600 |
| 2014 | $4,637 | $171,800 | $21,000 | $150,800 |
Agents Affiliated with this Home
-
Bill Black

Seller's Agent in 2021
Bill Black
NP Dodge Real Estate Sales, Inc.
(402) 681-1576
374 Total Sales
-
Joni Vittetoe
J
Seller Co-Listing Agent in 2021
Joni Vittetoe
NP Dodge Real Estate Sales, Inc.
(402) 680-2725
39 Total Sales
-
Mark Leaders

Buyer's Agent in 2021
Mark Leaders
BHHS Ambassador Real Estate
(402) 677-4729
18 Total Sales
-
Stephen Ward

Seller's Agent in 2015
Stephen Ward
Exceptional Properties Group
(402) 213-1936
18 Total Sales
Map
Source: Great Plains Regional MLS
MLS Number: 22114276
APN: 4701-0830-22
- 16762 Arcadia Plaza Unit 36
- 5911 N 167th Plaza
- 5901 N 166th Ct
- 6031 N 167th Ct
- 6001 N 168th Ave
- 5902 N 166th St
- 5807 N Hws Cleveland Blvd
- 5915 N 169th St
- 16886 Crown Point Ave
- 6314 N 168th Ave
- 16911 Curtis Ave
- 6318 N 168th Ave
- 6323 N 168th Ave
- 16915 Curtis Ave
- 6401 N 168th Ave
- 16921 Curtis Ave
- 6311 N 169th St
- 6405 N 168th Ave
- 6445 N 168th St
- 16912 Curtis Ave
- 5744 N 167th Cir
- 5744 N 167th Cr
- 5746 N 167th Cir
- 5746 N 167th Cr
- 5735 N 167th Av Cir
- 5735 N 167th Avenue Cir
- 5741 N 167th Cr Ave
- 5741 N 167th Avenue Cir
- 5733 N 167th Avenue Cir
- 5733 N 167th Av Cir
- 5747 N 167th Cir
- 5747 N 167th Cr
- 5727 N 167th Avenue Cir
- 5743 N 167th Av Cir
- 5743 N 167th Avenue Cir
- 5909 N 167th Plaza
- 5907 N 167th Plaza
- 5905 N 167th Plaza
- 5903 N 167th Plaza
- 5901 N 167th Plaza
